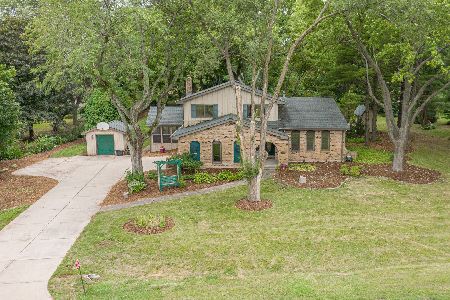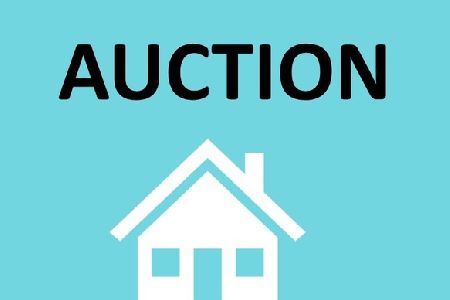7N784 Sycamore Road, St Charles, Illinois 60175
$327,320
|
Sold
|
|
| Status: | Closed |
| Sqft: | 2,300 |
| Cost/Sqft: | $152 |
| Beds: | 4 |
| Baths: | 2 |
| Year Built: | 1969 |
| Property Taxes: | $7,148 |
| Days On Market: | 2158 |
| Lot Size: | 0,86 |
Description
Get ready to fall in Love! Impeccably maintained and updated 4 Bedroom, 2 Bath with Great room on .86 acre private and fully fenced lot. Formal living room offers hardwood floors, crown molding, recessed lighting & freshly painted decor. Bay window in dining room with lovely backyard views. Updated eat-in kitchen with ceramic tile flooring. Spacious master bedroom with ceiling fan and large closet space, All 3 upstairs bedrooms with newly refinished hardwood flooring and ceiling fans. Updated bathroom with granite double vanity, ceramic tile surround and storage area. Lower level cozy family room with german schmear wood burning fireplace with gas start, ceiling fan, new carpet and recessed lighting open to Sun-filled 4 Seasons Room/Great room with vaulted ceiling, wood beams & access to two tiered deck making it the perfect setting for family celebrations & entertaining. 4th bedroom with expansive crawl access and updated bathroom with walk-in shower. Large laundry room with access to oversized 2 1/2 car attached garage with new door & exterior lights. Custom 5 panel solid farm house white interior doors & white trim throughout, new front & back door. Park-like fenced backyard with above ground pool the perfect setting for watching families of deer, two storage sheds & plenty of room to grow a garden. Updates include: 2019-Roof, gutters, garage door, hardwood floors, new carpet, 2 new sump pumps, 2018-New deck, 2017-pool, 2016-Fence, 2017-Carrier CAC & furnace. Updated from top to bottom. Top ranked schools, private & tranquil surroundings & low taxes make this the perfect place to call home.
Property Specifics
| Single Family | |
| — | |
| — | |
| 1969 | |
| Walkout | |
| — | |
| No | |
| 0.86 |
| Kane | |
| — | |
| 0 / Not Applicable | |
| None | |
| Private Well | |
| Septic-Private | |
| 10649093 | |
| 0906227011 |
Nearby Schools
| NAME: | DISTRICT: | DISTANCE: | |
|---|---|---|---|
|
Grade School
Ferson Creek Elementary School |
303 | — | |
|
Middle School
Haines Middle School |
303 | Not in DB | |
|
High School
St Charles North High School |
303 | Not in DB | |
Property History
| DATE: | EVENT: | PRICE: | SOURCE: |
|---|---|---|---|
| 12 Aug, 2016 | Sold | $311,000 | MRED MLS |
| 29 Jun, 2016 | Under contract | $319,500 | MRED MLS |
| 23 Mar, 2016 | Listed for sale | $319,500 | MRED MLS |
| 17 Apr, 2020 | Sold | $327,320 | MRED MLS |
| 2 Mar, 2020 | Under contract | $350,000 | MRED MLS |
| 27 Feb, 2020 | Listed for sale | $350,000 | MRED MLS |
Room Specifics
Total Bedrooms: 4
Bedrooms Above Ground: 4
Bedrooms Below Ground: 0
Dimensions: —
Floor Type: Hardwood
Dimensions: —
Floor Type: Hardwood
Dimensions: —
Floor Type: Hardwood
Full Bathrooms: 2
Bathroom Amenities: Double Sink
Bathroom in Basement: 1
Rooms: Foyer,Great Room
Basement Description: Finished,Exterior Access
Other Specifics
| 2.5 | |
| — | |
| Asphalt | |
| Deck, Above Ground Pool | |
| Fenced Yard,Horses Allowed,Irregular Lot,Landscaped,Wooded,Mature Trees | |
| 159X233X159X246 | |
| Unfinished | |
| — | |
| Vaulted/Cathedral Ceilings, Hardwood Floors | |
| Range, Microwave, Dishwasher, Refrigerator, Disposal, Water Softener Rented | |
| Not in DB | |
| Street Paved | |
| — | |
| — | |
| Wood Burning, Gas Starter |
Tax History
| Year | Property Taxes |
|---|---|
| 2016 | $6,073 |
| 2020 | $7,148 |
Contact Agent
Nearby Similar Homes
Nearby Sold Comparables
Contact Agent
Listing Provided By
Keller Williams Experience






