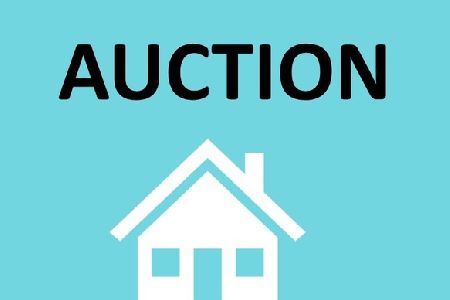7N850 Sycamore Road, St Charles, Illinois 60175
$315,000
|
Sold
|
|
| Status: | Closed |
| Sqft: | 0 |
| Cost/Sqft: | — |
| Beds: | 4 |
| Baths: | 2 |
| Year Built: | 1975 |
| Property Taxes: | $6,403 |
| Days On Market: | 3557 |
| Lot Size: | 1,00 |
Description
Wow, must see beautifully updated 4 bedroom home on 1 acre w/ lovely mature trees, cedar fence & large shed! Homeowner has spared no expense! So many updates including oversized base, crown molding, custom casing, can lighting & 6 panel doors throughout. Open great room floor plan on main level. Kitchen w/ maple cabinets, granite counters, glass tile backsplash, wine cooler & stainless steel appliances. Spacious master bedroom w/ his and her closets & frieze carpet. Lower level is perfect for entertaining! Custom cherry bar has granite countertops, U-Line & Sub-Zero appliances. Overlooks family room w/ Heat&Glo gas fireplace, custom stone wall, hearth & mantle. Amazing 2nd bath has heated floors, large walk-in shower w/ Kohler digital control; multiple shower jets & rain heads. 2.5 Garage has epoxy floors, custom cabinets & can lighting. Newer driveway, windows, hot water heater, furnace & roof w/ 50 year shingles! Quiet neighborhood near trails, Shopping & dining! St. Charles schools!
Property Specifics
| Single Family | |
| — | |
| Mid Level | |
| 1975 | |
| English | |
| — | |
| No | |
| 1 |
| Kane | |
| — | |
| 0 / Not Applicable | |
| None | |
| Private Well | |
| Septic-Private | |
| 09211603 | |
| 0906227009 |
Nearby Schools
| NAME: | DISTRICT: | DISTANCE: | |
|---|---|---|---|
|
Grade School
Ferson Creek Elementary School |
303 | — | |
|
Middle School
Haines Middle School |
303 | Not in DB | |
|
High School
St Charles North High School |
303 | Not in DB | |
Property History
| DATE: | EVENT: | PRICE: | SOURCE: |
|---|---|---|---|
| 29 Jul, 2016 | Sold | $315,000 | MRED MLS |
| 29 May, 2016 | Under contract | $339,850 | MRED MLS |
| 30 Apr, 2016 | Listed for sale | $339,850 | MRED MLS |
Room Specifics
Total Bedrooms: 4
Bedrooms Above Ground: 4
Bedrooms Below Ground: 0
Dimensions: —
Floor Type: Carpet
Dimensions: —
Floor Type: Carpet
Dimensions: —
Floor Type: Carpet
Full Bathrooms: 2
Bathroom Amenities: Full Body Spray Shower
Bathroom in Basement: 1
Rooms: Foyer
Basement Description: Finished
Other Specifics
| 2.5 | |
| — | |
| Asphalt | |
| — | |
| — | |
| 152X286X116X275 | |
| — | |
| None | |
| Wood Laminate Floors, Heated Floors, First Floor Bedroom, First Floor Laundry, First Floor Full Bath | |
| Range, Microwave, Dishwasher, Refrigerator, High End Refrigerator, Stainless Steel Appliance(s) | |
| Not in DB | |
| Street Paved | |
| — | |
| — | |
| Heatilator, Decorative |
Tax History
| Year | Property Taxes |
|---|---|
| 2016 | $6,403 |
Contact Agent
Nearby Similar Homes
Nearby Sold Comparables
Contact Agent
Listing Provided By
Century 21 1st Class Homes





