7N795 Cloverfield Circle, St Charles, Illinois 60175
$650,000
|
Sold
|
|
| Status: | Closed |
| Sqft: | 2,874 |
| Cost/Sqft: | $217 |
| Beds: | 4 |
| Baths: | 3 |
| Year Built: | 1990 |
| Property Taxes: | $11,544 |
| Days On Market: | 298 |
| Lot Size: | 0,92 |
Description
Welcome to this beautiful 2,900 sq. ft. home featuring a welcoming front porch and a spacious, well-designed layout perfect for modern living. Step inside to a grand foyer, flanked by elegant living and dining rooms, and a main floor office-ideal for working from home. The open-concept family room boasts a cozy brick fireplace and flows seamlessly into the kitchen and breakfast area. The kitchen shines with vaulted ceilings, skylights, 42-inch wood cabinets, quartz countertops, and stainless steel appliances. A powder room and convenient mudroom/laundry complete the main level. Upstairs, the primary suite is a true retreat, offering dual closets and a spa-like bath with dual vanities, skylight and a walk-in shower. Three additional spacious bedrooms share a well-appointed hall bath. The finished basement adds 1,100+ sq. ft. of versatile living space, including a recreation room, second family room, and game area-plus ample storage and a rough-in for a future full bath. Outside, enjoy the brick patio and separate deck off office all on a picturesque 1-acre lot. The brand-new roof and skylights add peace of mind, and the side-load 2-car garage enhances curb appeal. Located in the highly sought-after St. Charles North High School district, this home is just minutes from Randall Road's shopping & dining, as well as charming historic downtown St. Charles. New windows too! Newer hot water heater, HVAC 14 years old roughly
Property Specifics
| Single Family | |
| — | |
| — | |
| 1990 | |
| — | |
| — | |
| No | |
| 0.92 |
| Kane | |
| Cranston Meadows | |
| — / Not Applicable | |
| — | |
| — | |
| — | |
| 12319435 | |
| 0801278012 |
Nearby Schools
| NAME: | DISTRICT: | DISTANCE: | |
|---|---|---|---|
|
Grade School
Ferson Creek Elementary School |
303 | — | |
|
Middle School
Thompson Middle School |
303 | Not in DB | |
|
High School
St Charles North High School |
303 | Not in DB | |
Property History
| DATE: | EVENT: | PRICE: | SOURCE: |
|---|---|---|---|
| 2 May, 2025 | Sold | $650,000 | MRED MLS |
| 3 Apr, 2025 | Under contract | $625,000 | MRED MLS |
| 1 Apr, 2025 | Listed for sale | $625,000 | MRED MLS |
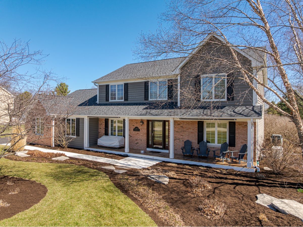
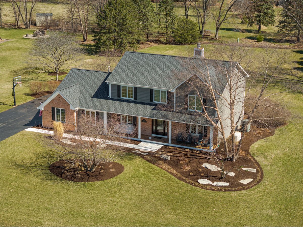
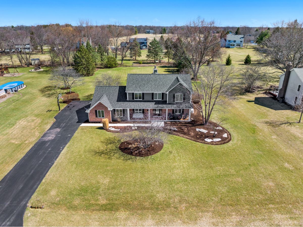
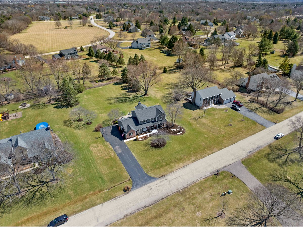
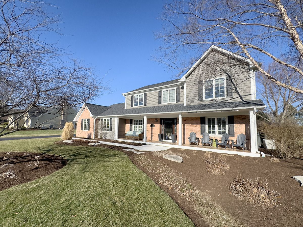
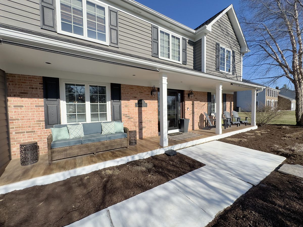
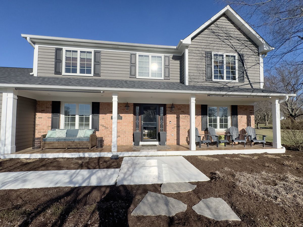
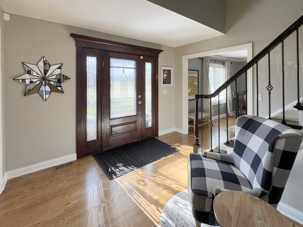
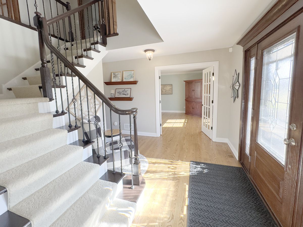
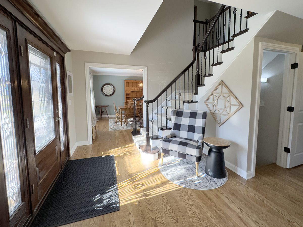
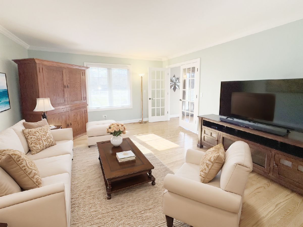
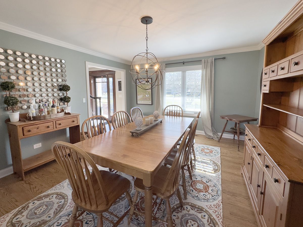
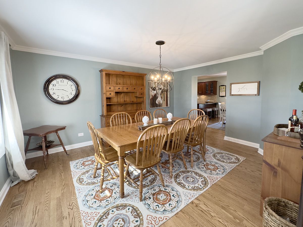
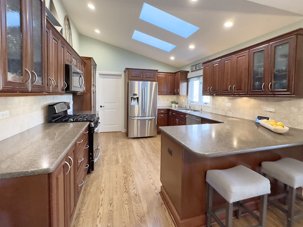
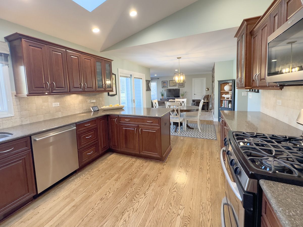
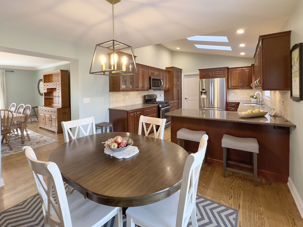
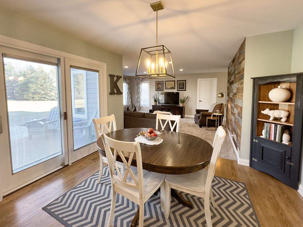
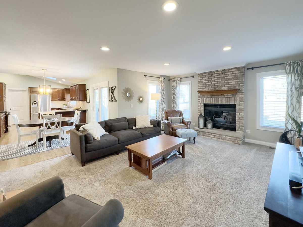
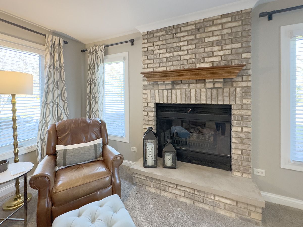
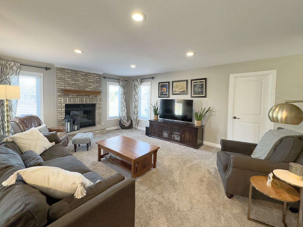
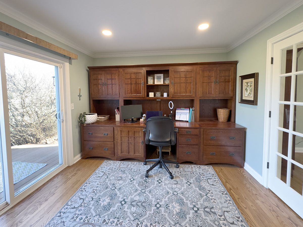
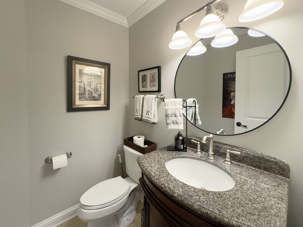
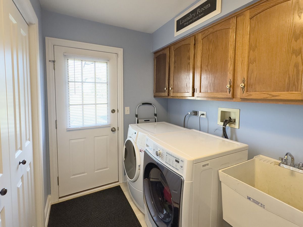
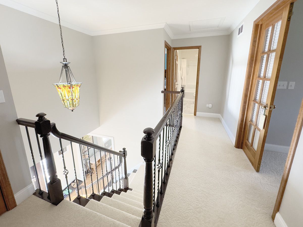
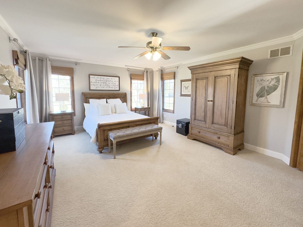
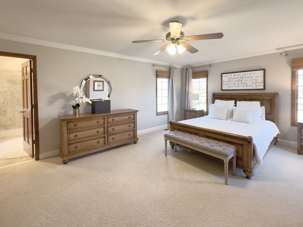
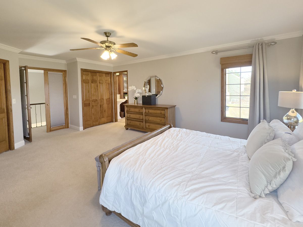
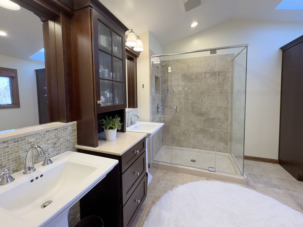
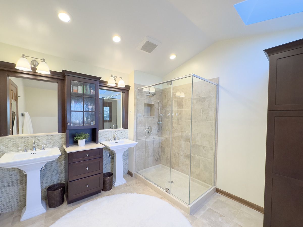
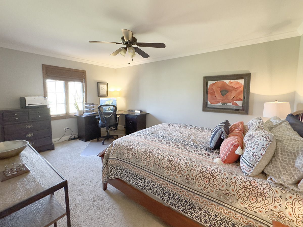
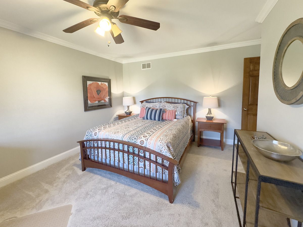
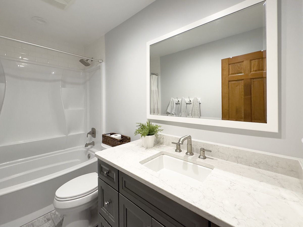
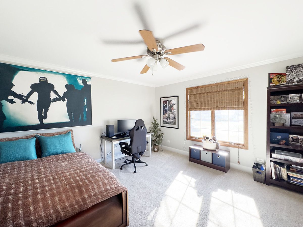
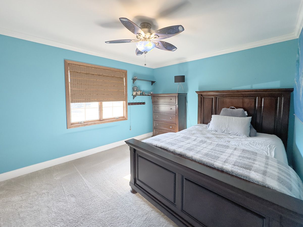
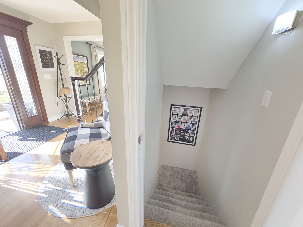
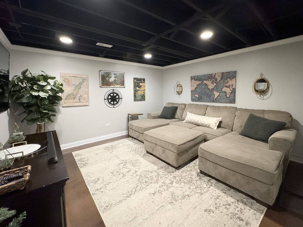
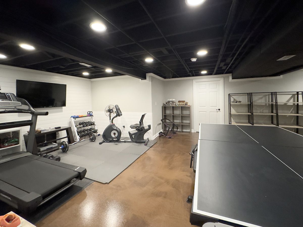
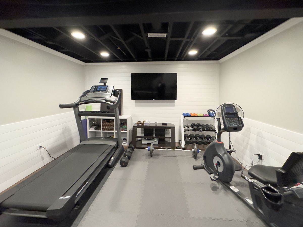
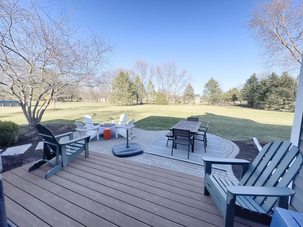
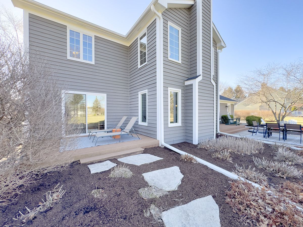
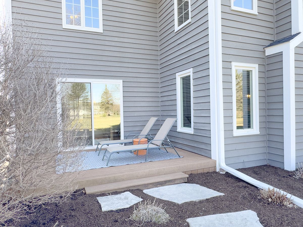
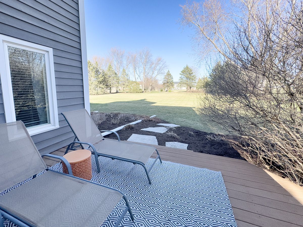
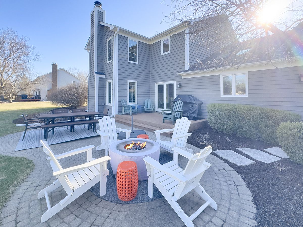
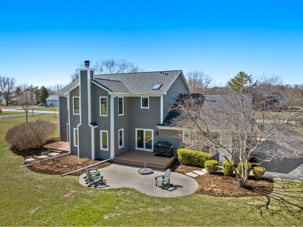
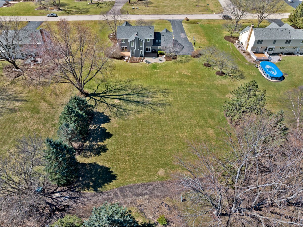
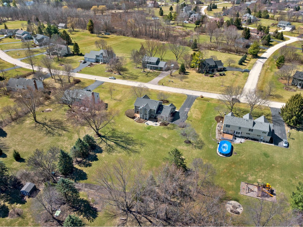
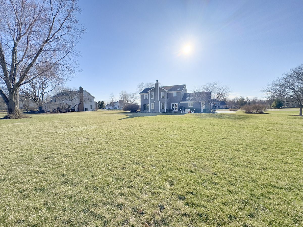
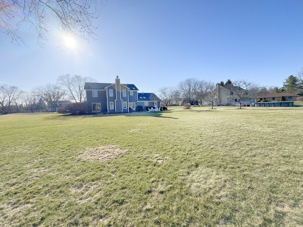
Room Specifics
Total Bedrooms: 4
Bedrooms Above Ground: 4
Bedrooms Below Ground: 0
Dimensions: —
Floor Type: —
Dimensions: —
Floor Type: —
Dimensions: —
Floor Type: —
Full Bathrooms: 3
Bathroom Amenities: —
Bathroom in Basement: 0
Rooms: —
Basement Description: —
Other Specifics
| 2.5 | |
| — | |
| — | |
| — | |
| — | |
| 150X266X150X281 | |
| Unfinished | |
| — | |
| — | |
| — | |
| Not in DB | |
| — | |
| — | |
| — | |
| — |
Tax History
| Year | Property Taxes |
|---|---|
| 2025 | $11,544 |
Contact Agent
Nearby Sold Comparables
Contact Agent
Listing Provided By
Premier Living Properties





