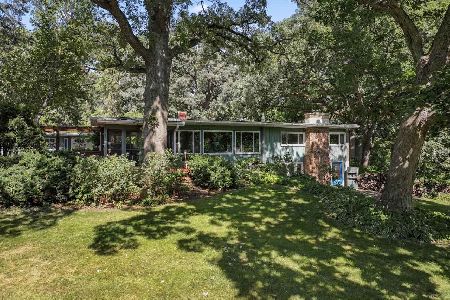38W207 Oak Drive, St Charles, Illinois 60175
$374,900
|
Sold
|
|
| Status: | Closed |
| Sqft: | 2,881 |
| Cost/Sqft: | $130 |
| Beds: | 5 |
| Baths: | 3 |
| Year Built: | 1971 |
| Property Taxes: | $8,717 |
| Days On Market: | 2892 |
| Lot Size: | 1,10 |
Description
EXTRA LARGE CORNER LOT LOCATION!! Ideal 1 STORY living, updated to PERFECTION and completely move-in ready! This beautifully appointed ranch on the west side of St. Charles offers all of the bells and whistles you could ever imagine! 5 bedrooms, 3 full baths, sought-after open floor plan (perfect for entertaining), and a finished basement for extra living space. New, gourmet kitchen with cherry cabinetry, spacious island, double oven and stainless steel appliances. Extra large master suite addition features a vaulted and beamed ceiling, luxury ensuite bath, and access to the exterior. Expansive 1.1 acre lot highlights a HUGE in-ground pool with deck surround, brick paver patio, fire pit area and 3+ car garage. Award winning District 303 schools and close to Randall Road shopping, dining and more!! Looking for elevated living? This home is it!!
Property Specifics
| Single Family | |
| — | |
| Ranch | |
| 1971 | |
| Partial | |
| — | |
| No | |
| 1.1 |
| Kane | |
| — | |
| 0 / Not Applicable | |
| None | |
| Private Well | |
| Septic-Private | |
| 09864656 | |
| 0906227001 |
Nearby Schools
| NAME: | DISTRICT: | DISTANCE: | |
|---|---|---|---|
|
High School
St Charles North High School |
303 | Not in DB | |
Property History
| DATE: | EVENT: | PRICE: | SOURCE: |
|---|---|---|---|
| 31 May, 2018 | Sold | $374,900 | MRED MLS |
| 31 Mar, 2018 | Under contract | $374,900 | MRED MLS |
| — | Last price change | $379,900 | MRED MLS |
| 23 Feb, 2018 | Listed for sale | $379,900 | MRED MLS |
Room Specifics
Total Bedrooms: 5
Bedrooms Above Ground: 5
Bedrooms Below Ground: 0
Dimensions: —
Floor Type: Hardwood
Dimensions: —
Floor Type: Carpet
Dimensions: —
Floor Type: Hardwood
Dimensions: —
Floor Type: —
Full Bathrooms: 3
Bathroom Amenities: Whirlpool,Separate Shower,Double Sink
Bathroom in Basement: 0
Rooms: Bedroom 5
Basement Description: Finished
Other Specifics
| 3 | |
| Concrete Perimeter | |
| Asphalt | |
| Deck, Brick Paver Patio, In Ground Pool, Storms/Screens | |
| Wooded | |
| 178X239X180X239 | |
| — | |
| Full | |
| Vaulted/Cathedral Ceilings, Bar-Wet, Hardwood Floors, First Floor Bedroom, First Floor Full Bath | |
| Double Oven, Microwave, Dishwasher, Refrigerator, Washer, Dryer, Disposal, Stainless Steel Appliance(s) | |
| Not in DB | |
| Street Paved | |
| — | |
| — | |
| Wood Burning, Attached Fireplace Doors/Screen, Gas Starter |
Tax History
| Year | Property Taxes |
|---|---|
| 2018 | $8,717 |
Contact Agent
Nearby Similar Homes
Nearby Sold Comparables
Contact Agent
Listing Provided By
Coldwell Banker Residential






