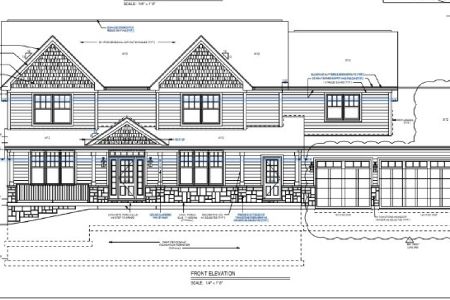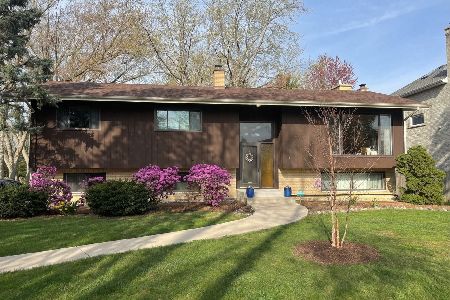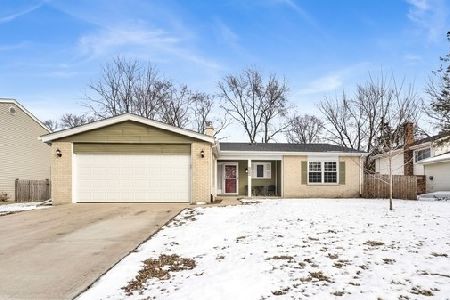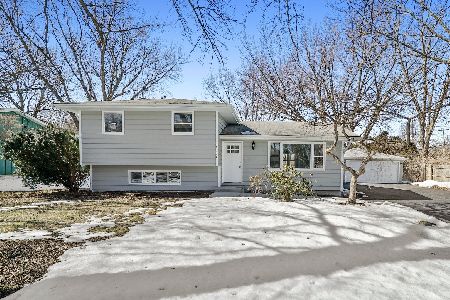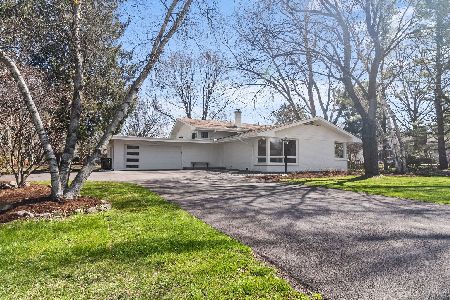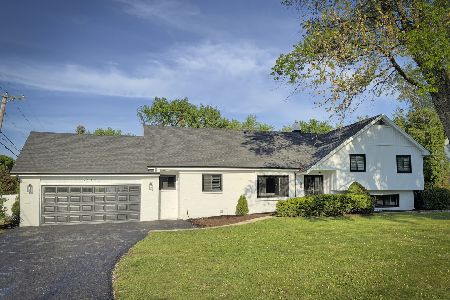7s150 Thornapple Drive, Naperville, Illinois 60540
$322,500
|
Sold
|
|
| Status: | Closed |
| Sqft: | 1,836 |
| Cost/Sqft: | $188 |
| Beds: | 3 |
| Baths: | 2 |
| Year Built: | 1966 |
| Property Taxes: | $7,923 |
| Days On Market: | 2267 |
| Lot Size: | 0,47 |
Description
Coveted Naperville RANCH! In highly regarded Naperville School District 203, this beautifully maintained homes features original hard wood floors, custom wood cabinets with tile backsplash and quartz counters. Kitchen is accented by bayed window with window seat and custom blinds. Updated kitchen has stainless steel appliances with a solid maple hard wood floor. Inviting living room features crown molding, ceiling fan and brick wood burning fireplace. Enjoy the view of the professionally landscaped lawn as you grill by the arbor or relax in the sunroom featuring custom Eze-Breeze Windows. Enjoy a short walk to all Naperville has to offer. Move right into this home or explore opportunities for remodeling or building a custom home on this just under 1/2 acre lot (204x100). Investors, great opportunity in a fantastic location!
Property Specifics
| Single Family | |
| — | |
| Ranch | |
| 1966 | |
| Partial | |
| RANCH | |
| No | |
| 0.47 |
| Du Page | |
| Lawn Meadow | |
| 0 / Not Applicable | |
| None | |
| Lake Michigan | |
| Septic-Private | |
| 10592888 | |
| 0723212006 |
Nearby Schools
| NAME: | DISTRICT: | DISTANCE: | |
|---|---|---|---|
|
Grade School
Elmwood Elementary School |
203 | — | |
|
Middle School
Lincoln Junior High School |
203 | Not in DB | |
|
High School
Naperville Central High School |
203 | Not in DB | |
Property History
| DATE: | EVENT: | PRICE: | SOURCE: |
|---|---|---|---|
| 9 Jul, 2020 | Sold | $322,500 | MRED MLS |
| 6 Jun, 2020 | Under contract | $345,000 | MRED MLS |
| — | Last price change | $350,000 | MRED MLS |
| 15 Dec, 2019 | Listed for sale | $350,000 | MRED MLS |
Room Specifics
Total Bedrooms: 3
Bedrooms Above Ground: 3
Bedrooms Below Ground: 0
Dimensions: —
Floor Type: Hardwood
Dimensions: —
Floor Type: Hardwood
Full Bathrooms: 2
Bathroom Amenities: Whirlpool
Bathroom in Basement: 0
Rooms: Workshop,Heated Sun Room,Foyer
Basement Description: Unfinished,Crawl
Other Specifics
| 2 | |
| Concrete Perimeter | |
| Concrete | |
| Porch Screened | |
| Landscaped,Mature Trees | |
| 204 X 100 X 202 X 100 | |
| Unfinished | |
| Full | |
| Hardwood Floors, First Floor Bedroom, First Floor Laundry | |
| Range, Microwave, Dishwasher, Refrigerator, Disposal, Stainless Steel Appliance(s), Cooktop, Range Hood, Water Softener Owned | |
| Not in DB | |
| Curbs, Street Paved | |
| — | |
| — | |
| Wood Burning |
Tax History
| Year | Property Taxes |
|---|---|
| 2020 | $7,923 |
Contact Agent
Nearby Similar Homes
Nearby Sold Comparables
Contact Agent
Listing Provided By
john greene, Realtor

