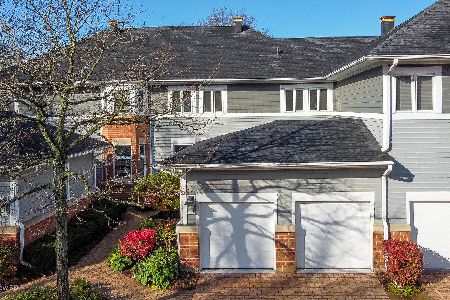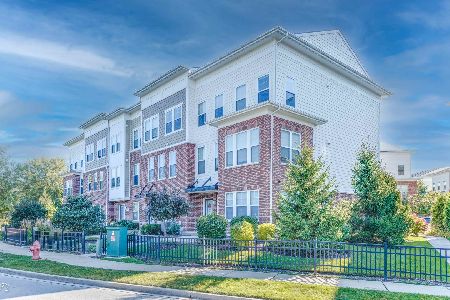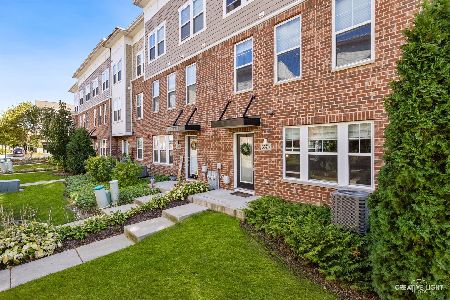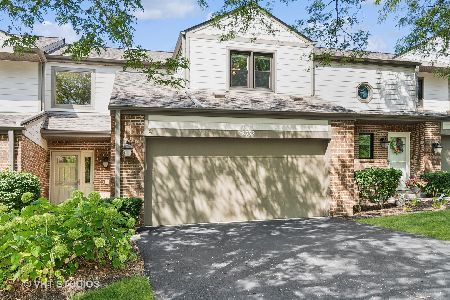7S361 Marion Way, Naperville, Illinois 60540
$321,000
|
Sold
|
|
| Status: | Closed |
| Sqft: | 1,816 |
| Cost/Sqft: | $176 |
| Beds: | 3 |
| Baths: | 3 |
| Year Built: | 1987 |
| Property Taxes: | $5,000 |
| Days On Market: | 2407 |
| Lot Size: | 0,00 |
Description
Simply stunning end unit two-story townhome that lives like a single family home. Gorgeous kitchen with cherry cabinets, quartz counters, fabulous lighting and Jenn-Air appliances. Lovely island with seating overlooks the backyard. Open and spacious living room and dining room with beautiful hardwood floors. Sunny family room with new carpeting, brick front fireplace and SGD doors to deck. Sprawling master bedroom with new carpet and a marvelous master bath featuring a separate tiled walk-in shower, splendid cherry and granite double sink vanity and jetted tub with travertine surround. Two more spacious bedrooms. Main bath has travertine surround and granite vanity. Pretty powder room. Anderson windows w/warranty. Roof 2018 - Front Door 2019 - AC & Furnace 2009 - Sump pump 2018. Great location surrounded by miles of biking & hiking trails, forest preserve and parks. Outstanding schools. Solid HOA - Master fee is annual. A great place to call home!
Property Specifics
| Condos/Townhomes | |
| 2 | |
| — | |
| 1987 | |
| Full | |
| TWO-STORY W/BASEMENT | |
| No | |
| — |
| Du Page | |
| Fairways Of Hobson Creek | |
| 250 / Monthly | |
| Insurance,Exterior Maintenance,Lawn Care | |
| Lake Michigan | |
| Public Sewer | |
| 10383822 | |
| 0822112013 |
Nearby Schools
| NAME: | DISTRICT: | DISTANCE: | |
|---|---|---|---|
|
Grade School
Ranch View Elementary School |
203 | — | |
|
Middle School
Kennedy Junior High School |
203 | Not in DB | |
|
High School
Naperville North High School |
203 | Not in DB | |
Property History
| DATE: | EVENT: | PRICE: | SOURCE: |
|---|---|---|---|
| 24 Jun, 2019 | Sold | $321,000 | MRED MLS |
| 20 May, 2019 | Under contract | $319,000 | MRED MLS |
| 17 May, 2019 | Listed for sale | $319,000 | MRED MLS |
Room Specifics
Total Bedrooms: 3
Bedrooms Above Ground: 3
Bedrooms Below Ground: 0
Dimensions: —
Floor Type: Carpet
Dimensions: —
Floor Type: Carpet
Full Bathrooms: 3
Bathroom Amenities: Separate Shower,Double Sink
Bathroom in Basement: 0
Rooms: No additional rooms
Basement Description: Unfinished
Other Specifics
| 2 | |
| Concrete Perimeter | |
| Asphalt | |
| Deck, End Unit, Cable Access | |
| Irregular Lot | |
| 66 X 98 | |
| — | |
| Full | |
| Hardwood Floors, First Floor Laundry, Laundry Hook-Up in Unit | |
| Range, Microwave, Dishwasher, Washer, Dryer, Disposal | |
| Not in DB | |
| — | |
| — | |
| — | |
| — |
Tax History
| Year | Property Taxes |
|---|---|
| 2019 | $5,000 |
Contact Agent
Nearby Similar Homes
Nearby Sold Comparables
Contact Agent
Listing Provided By
J.W. Reedy Realty







