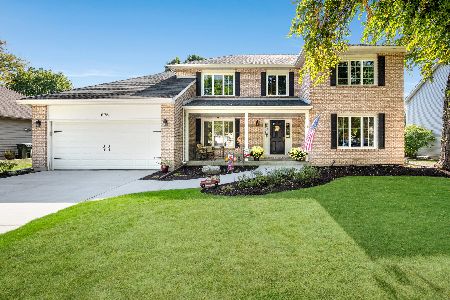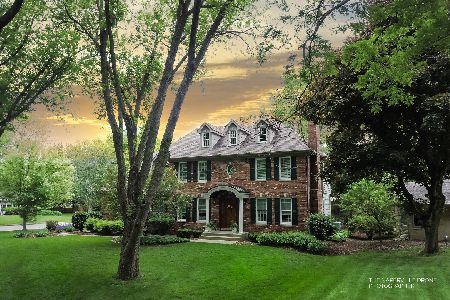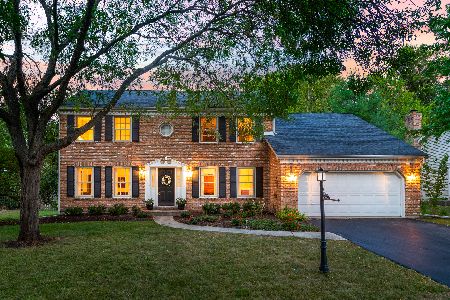7S520 Plainfield Road, Naperville, Illinois 60540
$349,000
|
Sold
|
|
| Status: | Closed |
| Sqft: | 2,288 |
| Cost/Sqft: | $153 |
| Beds: | 4 |
| Baths: | 2 |
| Year Built: | 1960 |
| Property Taxes: | $2,481 |
| Days On Market: | 1631 |
| Lot Size: | 0,46 |
Description
Tremendous Green Acres/Westmoreland central Naperville (School District 203) location offers walk to town, Riverwalk, shopping, Forest Preserve capability. Same family ownership has meticulously maintained this home in spotless condition and mechanical repair for over 50 years. Roof, gutters, downspouts, chimney, water softener/heater,sump pump, less than 5 years old. The almost half acre lot, bordered by 25mph streets, features a circular driveway and sidewalk meandering past period correct landscaping to the slate floored entry and into the living room complete with floor to ceiling masonry gas logged fireplace. Enter the light/bright eat-in kitchen through a wood pocket door where you will find white appliances, stainless steel sink and tile backsplash. Adjacent remodeled powder room is conveniently located around the corner from the screened sun-room that offers expansive, tranquil views of the wooded half acre lot, or step out onto the deck and become one with the summer breezes. Upstairs find 4 bedrooms all with generous closet space and a full bath with separate soaking tub and shower. The lower level paneled family room is great for an entertainment area or could be redesigned for additional work-from-home offices/e-learning room(s) or even your own 2000 bottle wine cellar. It offers direct, climate controlled, access to the garage and fenced back yard. Low maintenance vinyl siding combined with the other exterior updates should afford you years of worry-free living.
Property Specifics
| Single Family | |
| — | |
| Tri-Level | |
| 1960 | |
| Partial | |
| — | |
| No | |
| 0.46 |
| Du Page | |
| Westmoreland | |
| 0 / Not Applicable | |
| None | |
| Private Well | |
| Septic-Private, Sewer-Storm | |
| 11103837 | |
| 0723402001 |
Nearby Schools
| NAME: | DISTRICT: | DISTANCE: | |
|---|---|---|---|
|
Grade School
Elmwood Elementary School |
203 | — | |
|
Middle School
Lincoln Junior High School |
203 | Not in DB | |
|
High School
Naperville Central High School |
203 | Not in DB | |
Property History
| DATE: | EVENT: | PRICE: | SOURCE: |
|---|---|---|---|
| 19 Jul, 2021 | Sold | $349,000 | MRED MLS |
| 20 Jun, 2021 | Under contract | $349,900 | MRED MLS |
| 28 May, 2021 | Listed for sale | $349,900 | MRED MLS |
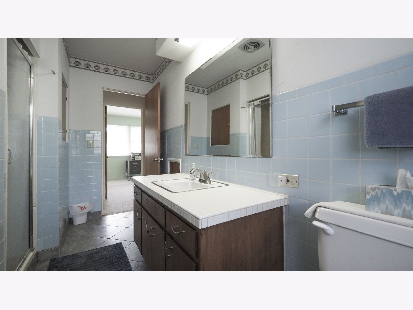
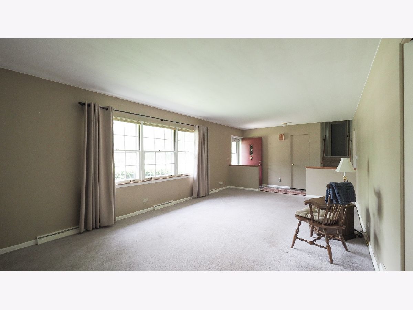
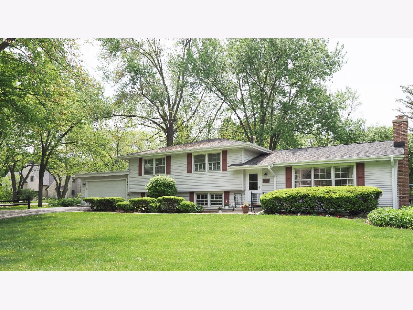
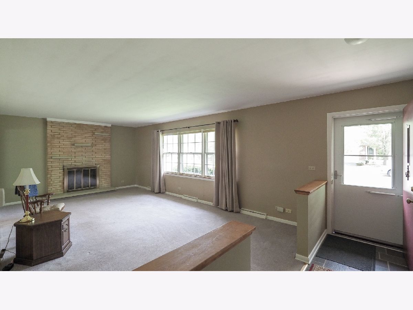
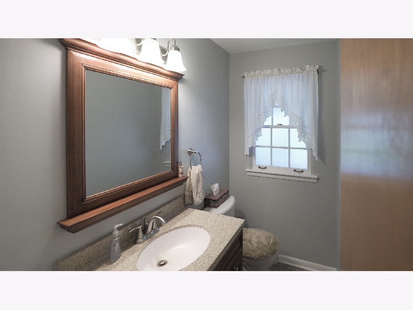
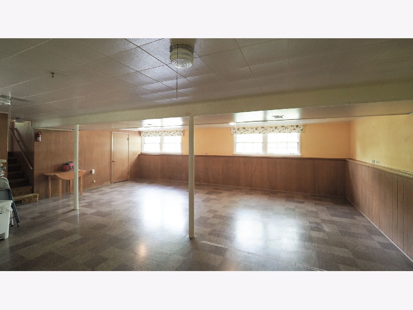
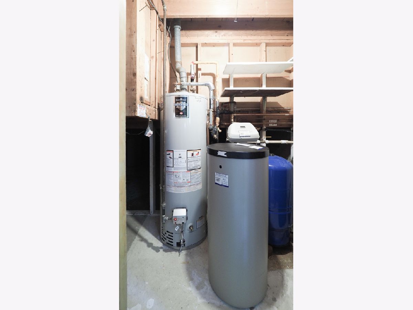
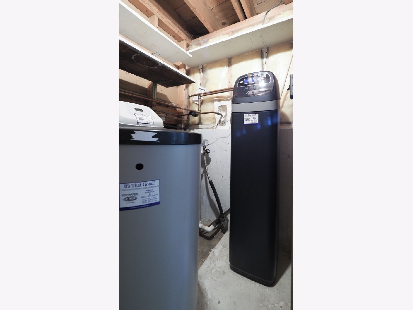
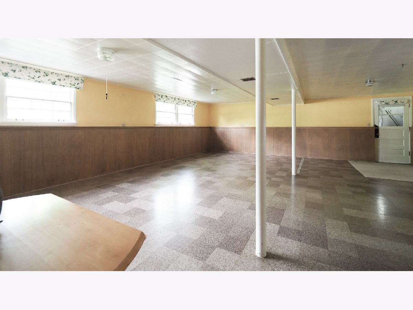
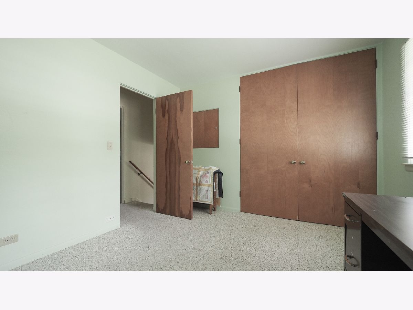
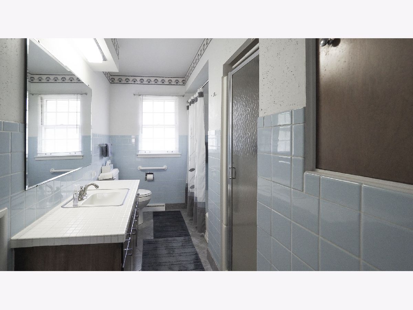
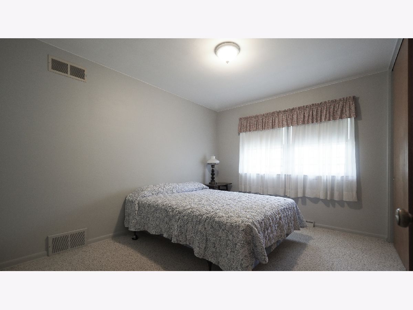
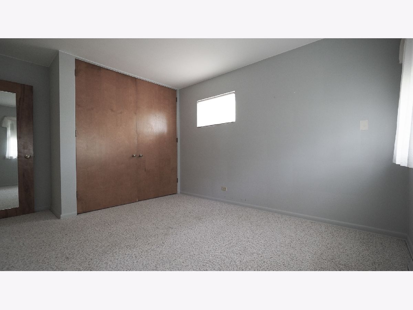
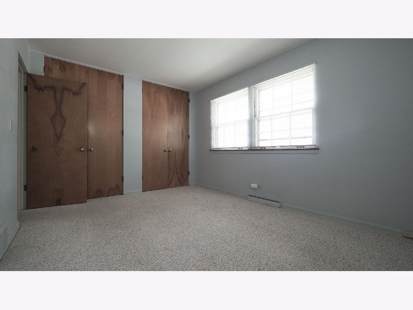
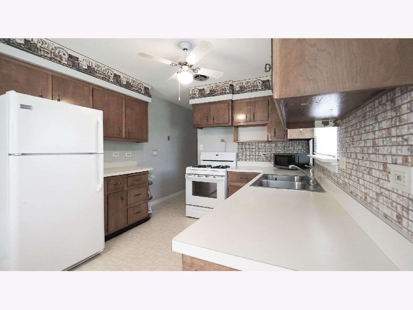
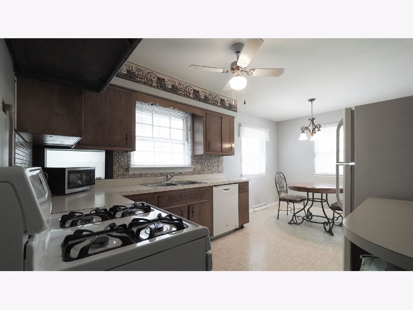
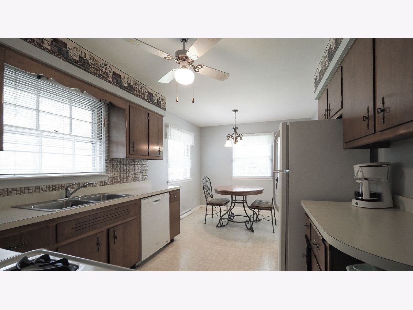
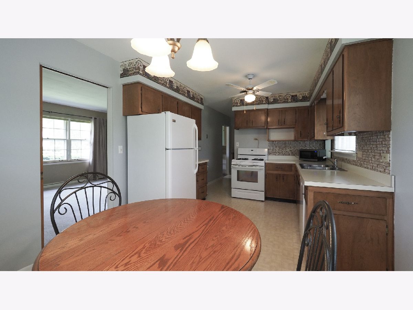
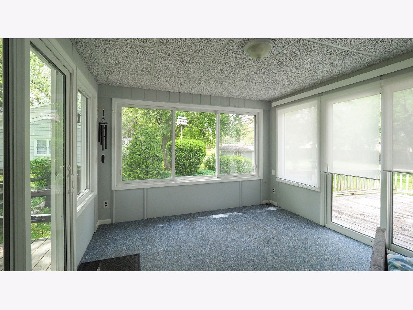
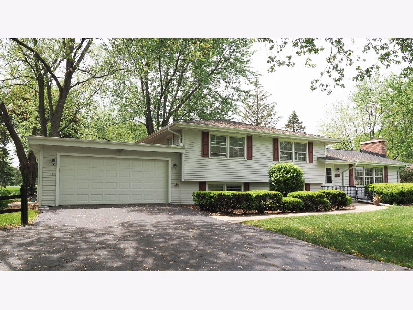
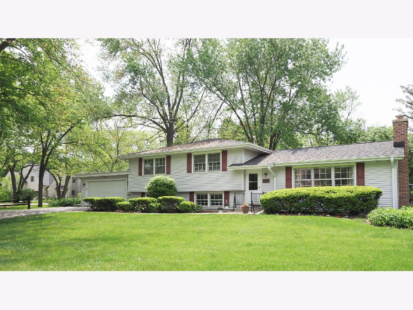
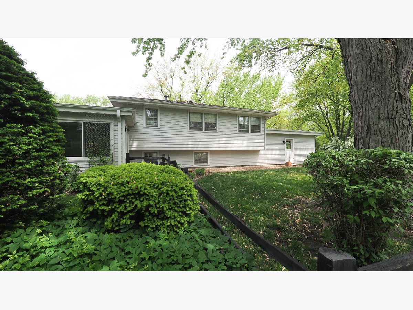
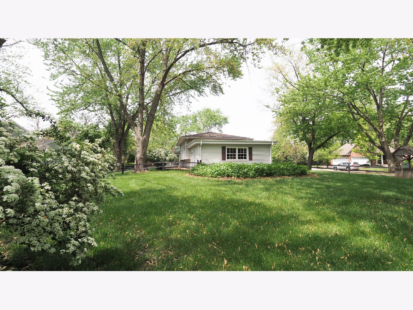
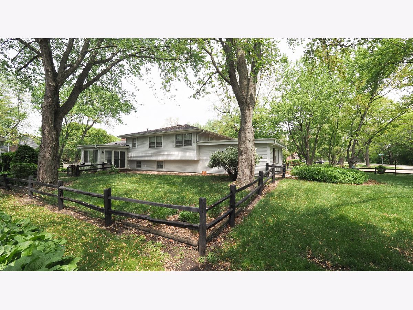
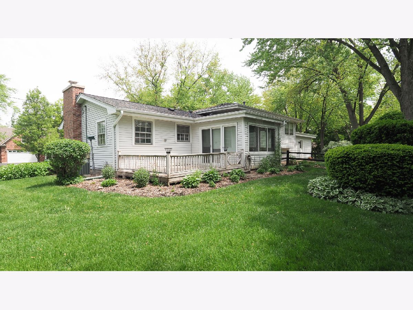
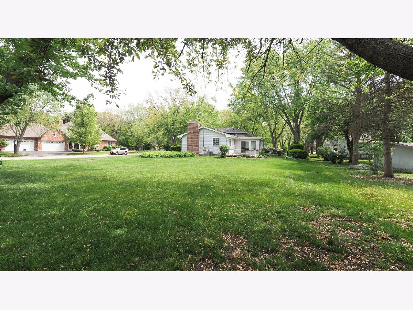
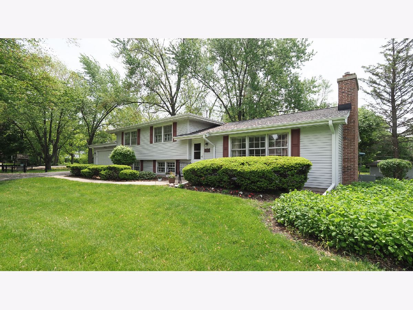
Room Specifics
Total Bedrooms: 4
Bedrooms Above Ground: 4
Bedrooms Below Ground: 0
Dimensions: —
Floor Type: Carpet
Dimensions: —
Floor Type: Carpet
Dimensions: —
Floor Type: Carpet
Full Bathrooms: 2
Bathroom Amenities: Separate Shower,Soaking Tub
Bathroom in Basement: 0
Rooms: Deck,Sun Room
Basement Description: Partially Finished,Crawl,Lookout,Rec/Family Area
Other Specifics
| 2 | |
| Concrete Perimeter | |
| Asphalt,Circular | |
| Deck, Porch Screened, Storms/Screens | |
| Corner Lot,Wooded,Streetlights | |
| 100X200 | |
| Unfinished | |
| None | |
| Hardwood Floors, Some Window Treatmnt, Drapes/Blinds | |
| Range, Dishwasher, Refrigerator, Washer, Dryer, Disposal, Water Softener, Water Softener Owned | |
| Not in DB | |
| Curbs, Street Lights, Street Paved | |
| — | |
| — | |
| Gas Log, Masonry |
Tax History
| Year | Property Taxes |
|---|---|
| 2021 | $2,481 |
Contact Agent
Nearby Similar Homes
Nearby Sold Comparables
Contact Agent
Listing Provided By
Steve Grobl Real Estate


