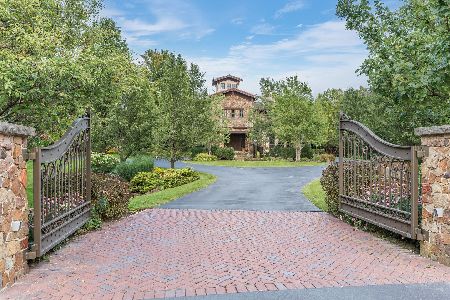7s621 Donwood Drive, Naperville, Illinois 60540
$1,285,000
|
Sold
|
|
| Status: | Closed |
| Sqft: | 6,563 |
| Cost/Sqft: | $236 |
| Beds: | 6 |
| Baths: | 6 |
| Year Built: | 2003 |
| Property Taxes: | $38,095 |
| Days On Market: | 2935 |
| Lot Size: | 2,43 |
Description
Meticulous Mikol's built retreat on 2.4 private acres. An all brick/stone home with breathtaking foyer with high-end marble & curved staircase. Open to the traditional Living Room and naturally lit SunRoom overlooking the wooded private backyard and pool. Spacious Dining Room immediately off the Foyer, with convenient access to Kitchen and staging area. The Family Room is highlighted by the majestic 20' ceiling and abundant windows overlooking the backyard. Privately situated off the entry is the Den/Office with solid French Doors for quiet work and study. The Gourmet kitchen featuring all SS appliances, granite, pantry, and ample workspace, is open to the oversized Eating Area, FR, and DR. Luxury Master Suite with raised Sitting Area and gas fireplace. Two walk-in closets lead to the Master En Suite with Steam shower, dual vanity areas, and large jacuzzi-style tub. 4 additional bedrooms with abundant space. Take the ELEVATOR to the full-finished walkout basement. Way too much to list!
Property Specifics
| Single Family | |
| — | |
| Traditional | |
| 2003 | |
| Full | |
| — | |
| No | |
| 2.43 |
| Du Page | |
| — | |
| 0 / Not Applicable | |
| None | |
| Private Well | |
| Public Sewer | |
| 09806698 | |
| 0821405002 |
Nearby Schools
| NAME: | DISTRICT: | DISTANCE: | |
|---|---|---|---|
|
Grade School
Ranch View Elementary School |
203 | — | |
|
Middle School
Kennedy Junior High School |
203 | Not in DB | |
|
High School
Naperville North High School |
203 | Not in DB | |
Property History
| DATE: | EVENT: | PRICE: | SOURCE: |
|---|---|---|---|
| 22 Feb, 2018 | Sold | $1,285,000 | MRED MLS |
| 4 Jan, 2018 | Under contract | $1,549,500 | MRED MLS |
| 4 Jan, 2018 | Listed for sale | $1,549,500 | MRED MLS |
Room Specifics
Total Bedrooms: 6
Bedrooms Above Ground: 6
Bedrooms Below Ground: 0
Dimensions: —
Floor Type: Carpet
Dimensions: —
Floor Type: Carpet
Dimensions: —
Floor Type: Carpet
Dimensions: —
Floor Type: —
Dimensions: —
Floor Type: —
Full Bathrooms: 6
Bathroom Amenities: Whirlpool,Separate Shower,Steam Shower,Double Sink
Bathroom in Basement: 1
Rooms: Bedroom 5,Bedroom 6,Office,Recreation Room,Game Room,Sitting Room,Theatre Room,Heated Sun Room,Foyer,Screened Porch
Basement Description: Finished,Exterior Access
Other Specifics
| 4 | |
| Concrete Perimeter | |
| Asphalt,Circular | |
| Patio, Porch, Porch Screened, Stamped Concrete Patio, In Ground Pool, Storms/Screens | |
| Horses Allowed,Irregular Lot,Landscaped,Wooded | |
| 82X72X69X203X582X126X733 | |
| Unfinished | |
| Full | |
| Vaulted/Cathedral Ceilings, Skylight(s), Sauna/Steam Room, Elevator, Hardwood Floors, Heated Floors | |
| Double Oven, Microwave, Dishwasher, High End Refrigerator, Washer, Dryer, Disposal, Wine Refrigerator, Range Hood | |
| Not in DB | |
| Horse-Riding Trails, Street Lights, Street Paved | |
| — | |
| — | |
| Gas Log, Gas Starter |
Tax History
| Year | Property Taxes |
|---|---|
| 2018 | $38,095 |
Contact Agent
Nearby Similar Homes
Nearby Sold Comparables
Contact Agent
Listing Provided By
d'aprile properties






