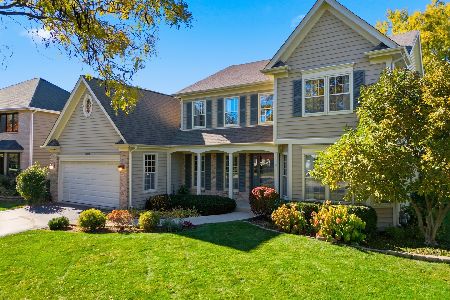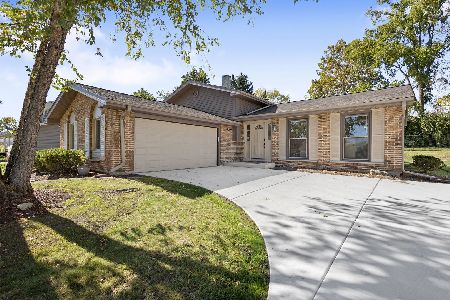7S770 Creek Drive, Naperville, Illinois 60540
$650,000
|
Sold
|
|
| Status: | Closed |
| Sqft: | 4,736 |
| Cost/Sqft: | $148 |
| Beds: | 5 |
| Baths: | 6 |
| Year Built: | 1986 |
| Property Taxes: | $17,219 |
| Days On Market: | 3431 |
| Lot Size: | 0,76 |
Description
What a value at this price! This bright open beauty boasts over 4,700 sq ft plus a full finished bsmt. Highlights of the main level: hardwood, 2-story FR w/bar, sun room, kitchen w/Brakur cabinets, granite counters, & 5th BR (or office) w/private full BA. Large mud room with entry from the 3-car garage. Upstairs: 4 spacious BRs all with private bath access. The master suite features a large BR w/sitting area & lux private BA w/deep whirlpool tub & granite counters. Basement: 2nd bar & plenty of room for R&R as well as an office, storage space & 6th BR w/attached bath. Located on huge .75 acre lot & professionally landscaped, this home is in desirable district 203 - Naperville Central HS. Well maintained w/all the amenities, & close to ample shopping & entertainment, as well as an easy commute, this one has it all! Make it yours today!
Property Specifics
| Single Family | |
| — | |
| Prairie | |
| 1986 | |
| Full | |
| — | |
| No | |
| 0.76 |
| Du Page | |
| Hobson Greene | |
| 0 / Not Applicable | |
| None | |
| Private Well | |
| Public Sewer | |
| 09298050 | |
| 0822402006 |
Nearby Schools
| NAME: | DISTRICT: | DISTANCE: | |
|---|---|---|---|
|
Grade School
Ranch View Elementary School |
203 | — | |
|
Middle School
Kennedy Junior High School |
203 | Not in DB | |
|
High School
Naperville Central High School |
203 | Not in DB | |
Property History
| DATE: | EVENT: | PRICE: | SOURCE: |
|---|---|---|---|
| 10 Aug, 2012 | Sold | $745,000 | MRED MLS |
| 6 Jul, 2012 | Under contract | $799,900 | MRED MLS |
| — | Last price change | $849,900 | MRED MLS |
| 15 Sep, 2011 | Listed for sale | $925,000 | MRED MLS |
| 7 Oct, 2016 | Sold | $650,000 | MRED MLS |
| 22 Aug, 2016 | Under contract | $699,000 | MRED MLS |
| 26 Jul, 2016 | Listed for sale | $699,000 | MRED MLS |
Room Specifics
Total Bedrooms: 6
Bedrooms Above Ground: 5
Bedrooms Below Ground: 1
Dimensions: —
Floor Type: Carpet
Dimensions: —
Floor Type: Carpet
Dimensions: —
Floor Type: Carpet
Dimensions: —
Floor Type: —
Dimensions: —
Floor Type: —
Full Bathrooms: 6
Bathroom Amenities: Whirlpool,Separate Shower,Double Sink
Bathroom in Basement: 1
Rooms: Breakfast Room,Bedroom 5,Heated Sun Room,Bedroom 6,Foyer,Game Room,Recreation Room,Play Room,Office
Basement Description: Finished
Other Specifics
| 3 | |
| Concrete Perimeter | |
| Concrete | |
| Deck, Patio | |
| Corner Lot,Landscaped | |
| 216X132X63X114X237 | |
| Pull Down Stair | |
| Full | |
| Vaulted/Cathedral Ceilings, Bar-Wet, First Floor Bedroom, In-Law Arrangement, First Floor Laundry, First Floor Full Bath | |
| Range, Microwave, Dishwasher, Refrigerator, Bar Fridge, Washer, Dryer, Disposal, Stainless Steel Appliance(s) | |
| Not in DB | |
| Street Paved | |
| — | |
| — | |
| Gas Log |
Tax History
| Year | Property Taxes |
|---|---|
| 2012 | $14,659 |
| 2016 | $17,219 |
Contact Agent
Nearby Similar Homes
Nearby Sold Comparables
Contact Agent
Listing Provided By
Baird & Warner






