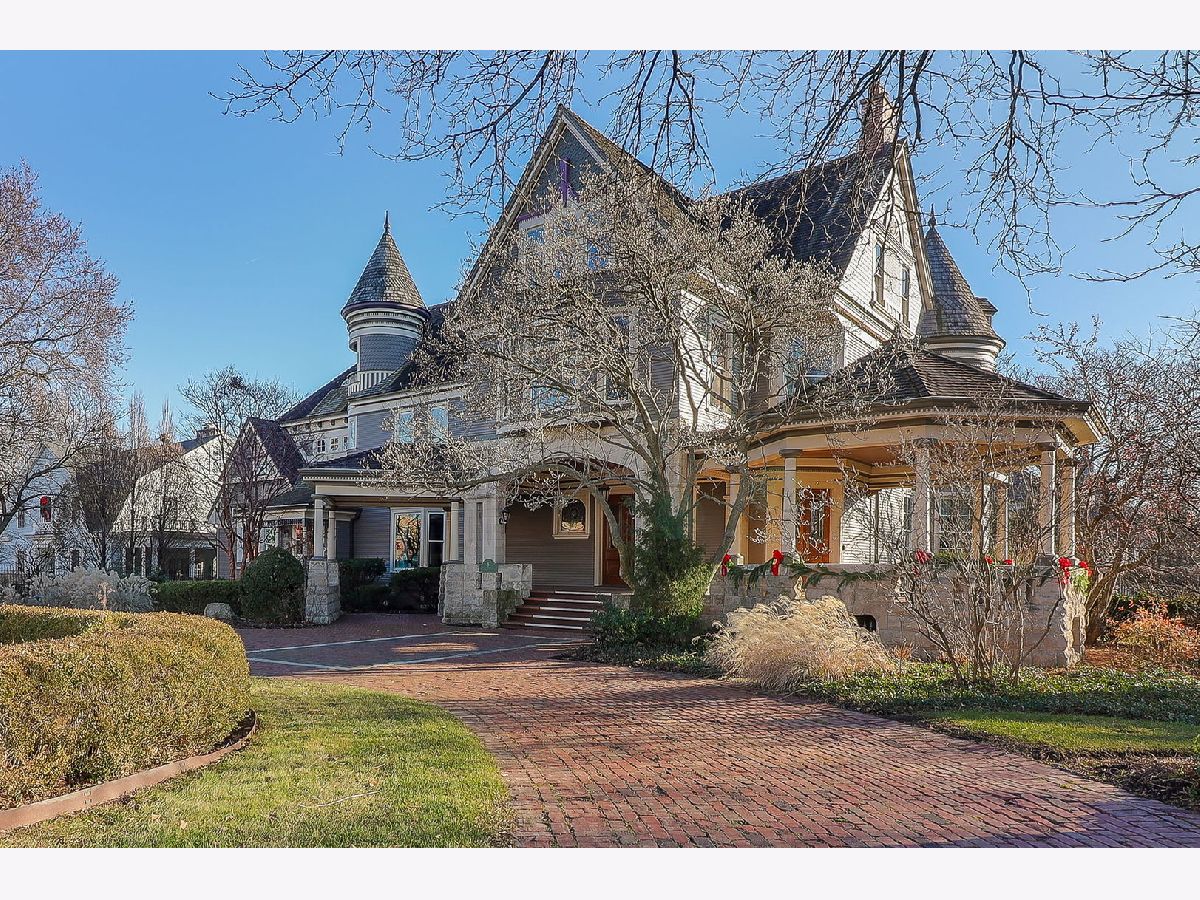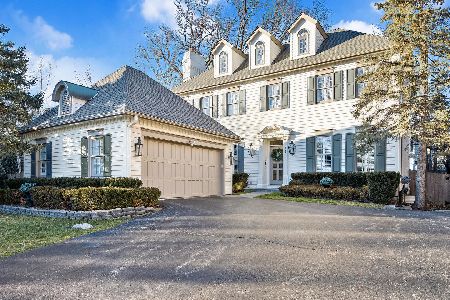8 3rd Street, Hinsdale, Illinois 60521
$2,995,000
|
Sold
|
|
| Status: | Closed |
| Sqft: | 10,747 |
| Cost/Sqft: | $326 |
| Beds: | 6 |
| Baths: | 7 |
| Year Built: | 1889 |
| Property Taxes: | $52,559 |
| Days On Market: | 888 |
| Lot Size: | 0,65 |
Description
Luxury, Lifestyle, Location! The Francis Stuyvesant Peabody House (Peabody House) has been extensively renovated and updated. Ideal location being on the fringe of downtown Hinsdale, near the Metra BNSF Train Station, shopping, restaurants, parks, The Community House, Hinsdale Middle School and short distance to Hinsdale Central High School. The Peabody House features so many flexible spaces over three finished levels plus a large, partially finished basement. Main level features a music room, library, Hoover Room/Sun Room, gardening room, and a new fresh layout from the 2002 "tune up" that creates intimate spaces while capturing the feeling of an open floor plan. The third level provides ideal quarters for an in-law arrangement, au-pair, guest, and office space. Basement features includes a wine cellar, woodworking room, exercise room, and storage. As a result of the extensive energy efficiency and conservation measures this special home consumes less than half the energy than comparable size homes in the area. Additional improvements include solar panels, radiant heated floors, insulation, triple-pane windows, electric, plumbing, exterior painting, enhanced floor plan, and much more. Magnificent grounds feature multiple outdoor spaces including a covered porch, patio, vine-adorned pergola over deck, Koi pond, raised garden beds, and bench next to the sidewalk to foster neighborly exchanges, family photos and peaceful moments. 4 car tandem, attached garage. The Peabody House is a national landmark rich in history and grandeur. Landmark classification allows owners to change any detail to the interior and exterior, except the few landmarked areas (e.g., main staircase), so enjoy this terrific home as it is offered or make your desired changes. The full history, features, and updates in the Feature Sheet will be available during private showings. Move Confidently!
Property Specifics
| Single Family | |
| — | |
| — | |
| 1889 | |
| — | |
| — | |
| No | |
| 0.65 |
| — | |
| — | |
| — / Not Applicable | |
| — | |
| — | |
| — | |
| 11863184 | |
| 0912131001 |
Nearby Schools
| NAME: | DISTRICT: | DISTANCE: | |
|---|---|---|---|
|
Grade School
Oak Elementary School |
181 | — | |
|
Middle School
Hinsdale Middle School |
181 | Not in DB | |
|
High School
Hinsdale Central High School |
86 | Not in DB | |
Property History
| DATE: | EVENT: | PRICE: | SOURCE: |
|---|---|---|---|
| 9 Aug, 2024 | Sold | $2,995,000 | MRED MLS |
| 15 Jun, 2024 | Under contract | $3,500,000 | MRED MLS |
| 17 Aug, 2023 | Listed for sale | $3,500,000 | MRED MLS |






















































Room Specifics
Total Bedrooms: 6
Bedrooms Above Ground: 6
Bedrooms Below Ground: 0
Dimensions: —
Floor Type: —
Dimensions: —
Floor Type: —
Dimensions: —
Floor Type: —
Dimensions: —
Floor Type: —
Dimensions: —
Floor Type: —
Full Bathrooms: 7
Bathroom Amenities: Separate Shower,Accessible Shower,Double Sink,Full Body Spray Shower,Double Shower,Soaking Tub
Bathroom in Basement: 1
Rooms: —
Basement Description: Partially Finished,Exterior Access,Bathroom Rough-In,Concrete (Basement),Stone/Rock,Storage Space
Other Specifics
| 4 | |
| — | |
| Brick,Circular | |
| — | |
| — | |
| 171X166X171X166 | |
| Dormer,Unfinished | |
| — | |
| — | |
| — | |
| Not in DB | |
| — | |
| — | |
| — | |
| — |
Tax History
| Year | Property Taxes |
|---|---|
| 2024 | $52,559 |
Contact Agent
Nearby Similar Homes
Nearby Sold Comparables
Contact Agent
Listing Provided By
Berkshire Hathaway HomeServices Chicago









