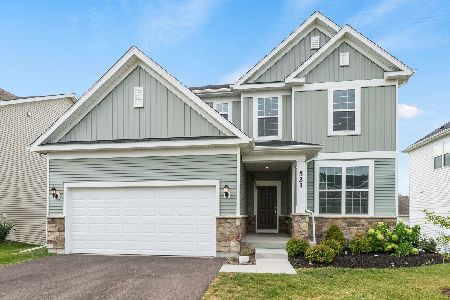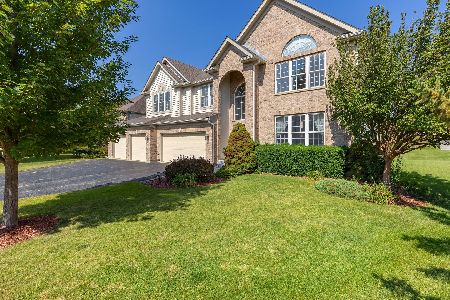8 Augusta Court, Lake In The Hills, Illinois 60156
$505,000
|
Sold
|
|
| Status: | Closed |
| Sqft: | 4,444 |
| Cost/Sqft: | $124 |
| Beds: | 4 |
| Baths: | 4 |
| Year Built: | 1991 |
| Property Taxes: | $10,546 |
| Days On Market: | 2854 |
| Lot Size: | 0,16 |
Description
This Fairway Home has been completely renovated, redesigned & customized top to bottom in 2016 and is like no other! Located on a cul-de-sac, on a pond and with gorgeous golf course views! Open floor plan, full of light and great attention to detail throughout! Reconfigured and custom kitchen w/butler bar, built-in eating area and high end Thermador Professional appliances! Hardwood flooring, volume ceilings, custom & can lighting, granite counters, custom window treatments, millwork and self-closing cabinetry located throughout the home! Large sunroom w/double 9' slider doors, volume ceiling and access to open air decks located on both sides! Master bath retreat! Full finished walkout lower level w/industrial flair, wine cellar, theatre, bar, fireplace & built-in salt water fish tank! All new Anderson windows and doors throughout, new roof, new HVAC....nothing has been overlooked! Enjoy all the amenities available at Boulder Ridge Country Club or take a pass & just enjoy the view!
Property Specifics
| Single Family | |
| — | |
| — | |
| 1991 | |
| Full,Walkout | |
| CUSTOM | |
| Yes | |
| 0.16 |
| Mc Henry | |
| Boulder Ridge Fairways | |
| 238 / Monthly | |
| Security,Security,Lawn Care,Scavenger,Snow Removal | |
| Public | |
| Public Sewer | |
| 09930758 | |
| 1825226023 |
Property History
| DATE: | EVENT: | PRICE: | SOURCE: |
|---|---|---|---|
| 11 Sep, 2015 | Sold | $274,900 | MRED MLS |
| 22 Jun, 2015 | Under contract | $279,900 | MRED MLS |
| — | Last price change | $299,900 | MRED MLS |
| 11 Apr, 2015 | Listed for sale | $309,900 | MRED MLS |
| 14 Sep, 2018 | Sold | $505,000 | MRED MLS |
| 16 Aug, 2018 | Under contract | $550,000 | MRED MLS |
| — | Last price change | $560,000 | MRED MLS |
| 27 Apr, 2018 | Listed for sale | $599,900 | MRED MLS |
Room Specifics
Total Bedrooms: 4
Bedrooms Above Ground: 4
Bedrooms Below Ground: 0
Dimensions: —
Floor Type: Hardwood
Dimensions: —
Floor Type: Hardwood
Dimensions: —
Floor Type: Hardwood
Full Bathrooms: 4
Bathroom Amenities: Separate Shower,Double Sink,Soaking Tub
Bathroom in Basement: 1
Rooms: Eating Area,Foyer,Loft,Recreation Room,Storage,Sun Room,Theatre Room,Other Room
Basement Description: Finished
Other Specifics
| 2.5 | |
| Concrete Perimeter | |
| Asphalt | |
| Deck, Patio, Screened Deck | |
| Cul-De-Sac,Golf Course Lot,Pond(s) | |
| 7102 SF | |
| — | |
| Full | |
| Vaulted/Cathedral Ceilings, Bar-Dry, Bar-Wet, Hardwood Floors, First Floor Bedroom, First Floor Full Bath | |
| Range, Microwave, Dishwasher, High End Refrigerator, Bar Fridge, Washer, Dryer, Disposal, Stainless Steel Appliance(s), Wine Refrigerator, Range Hood | |
| Not in DB | |
| — | |
| — | |
| — | |
| Gas Log, Gas Starter |
Tax History
| Year | Property Taxes |
|---|---|
| 2015 | $11,870 |
| 2018 | $10,546 |
Contact Agent
Nearby Similar Homes
Nearby Sold Comparables
Contact Agent
Listing Provided By
RE/MAX of Barrington









