8 Baneberry Lane, Riverwoods, Illinois 60015
$625,000
|
Sold
|
|
| Status: | Closed |
| Sqft: | 3,090 |
| Cost/Sqft: | $194 |
| Beds: | 4 |
| Baths: | 5 |
| Year Built: | 1986 |
| Property Taxes: | $14,270 |
| Days On Market: | 1801 |
| Lot Size: | 0,96 |
Description
Enjoy this peaceful 1 acre private setting in beautiful Meadowlake, next to Ryerson Woods, but still close to town, train, and all the local amenities. Warm, inviting, and very spacious main floor. Lovely cook's Kitchen with granite, tumbled marble, stainless appliances, custom cabinets, and skylight overhead. Expansive Family Room with stone fireplace and wine cooler/serving area. Den/Office with French doors. Guest Bedroom and full Bath on main level. Second floor Master Suite has 2 Baths, 2 walk-in closets, and a private deck overlooking the grounds. 2 additional Bedrooms upstairs, 1 which has a spacious attached bonus room/5th Bedroom. Loads of hardwood floors. Convenient 2nd floor Laundry. 3 car Garage. Great Value!
Property Specifics
| Single Family | |
| — | |
| — | |
| 1986 | |
| None | |
| — | |
| No | |
| 0.96 |
| Lake | |
| Meadowlake | |
| 1200 / Annual | |
| Other | |
| Public | |
| Public Sewer | |
| 11028825 | |
| 15264040050000 |
Nearby Schools
| NAME: | DISTRICT: | DISTANCE: | |
|---|---|---|---|
|
Grade School
Wilmot Elementary School |
109 | — | |
|
Middle School
Charles J Caruso Middle School |
109 | Not in DB | |
|
High School
Deerfield High School |
113 | Not in DB | |
Property History
| DATE: | EVENT: | PRICE: | SOURCE: |
|---|---|---|---|
| 27 Aug, 2012 | Sold | $630,000 | MRED MLS |
| 16 Jul, 2012 | Under contract | $699,900 | MRED MLS |
| 1 Jun, 2012 | Listed for sale | $699,900 | MRED MLS |
| 3 Jun, 2021 | Sold | $625,000 | MRED MLS |
| 26 Mar, 2021 | Under contract | $599,000 | MRED MLS |
| 21 Mar, 2021 | Listed for sale | $599,000 | MRED MLS |
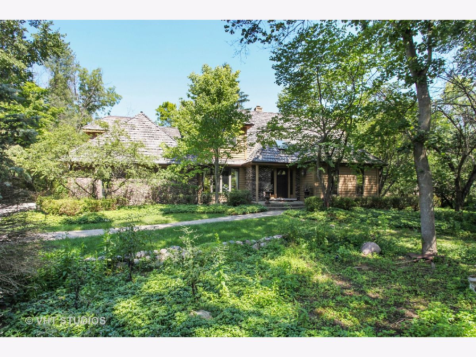
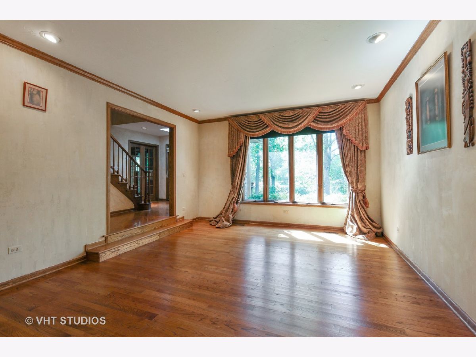
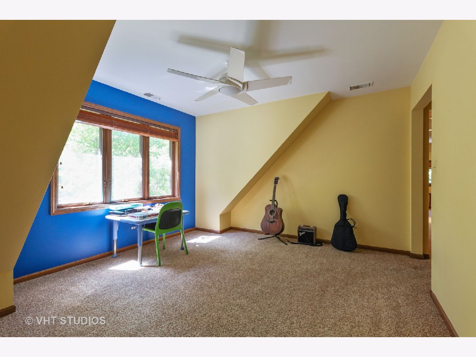
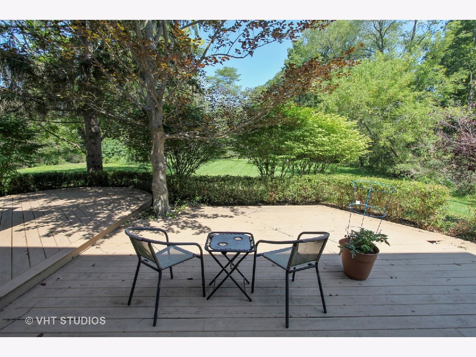
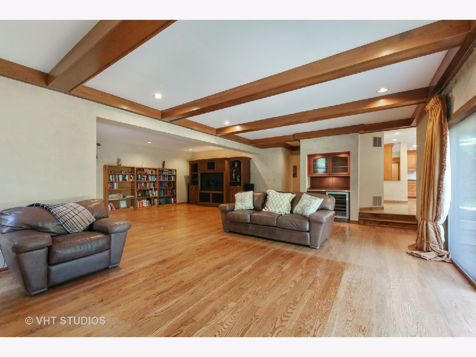
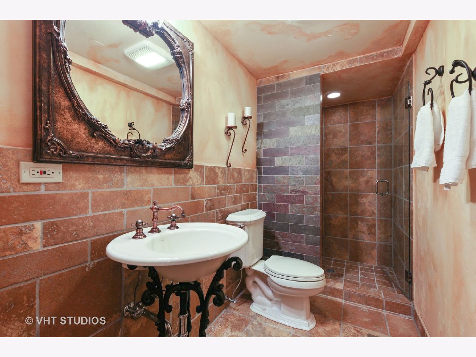
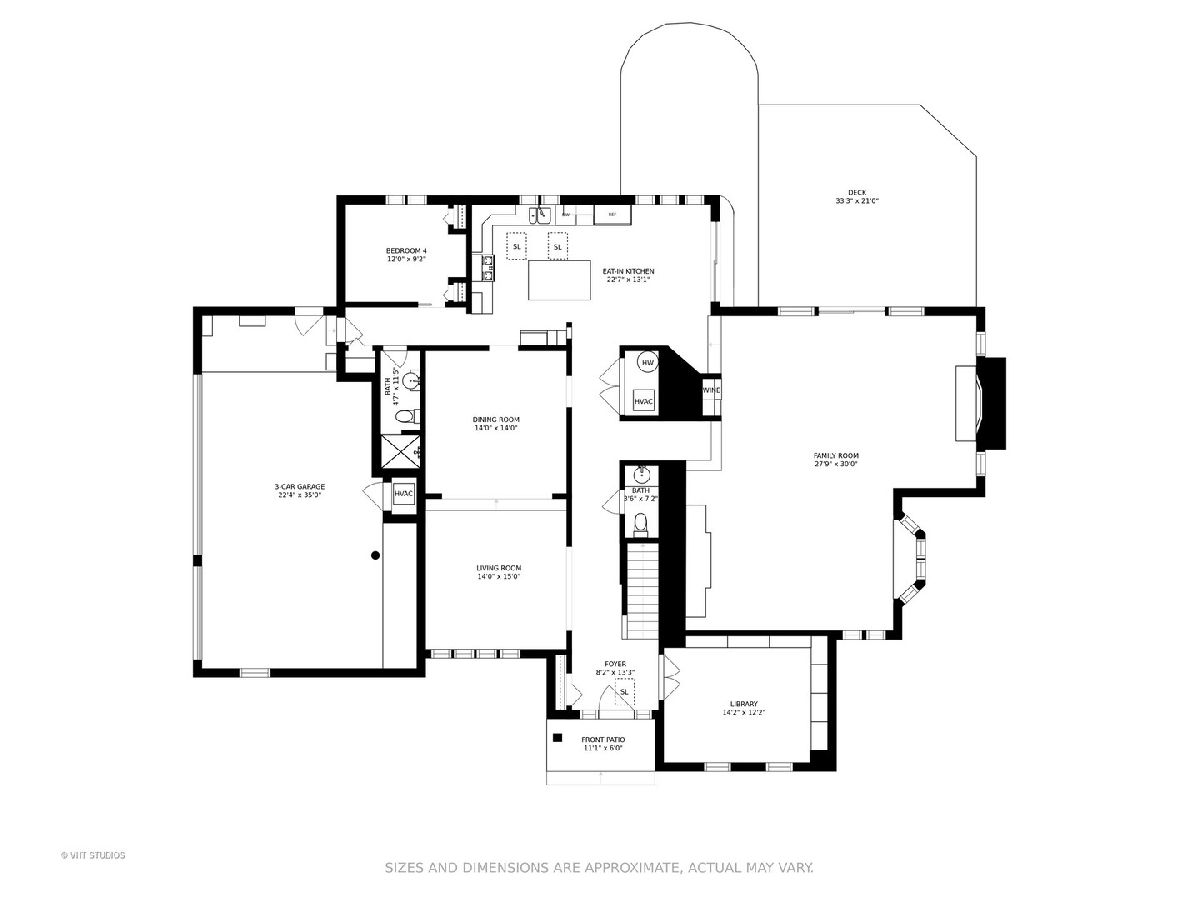
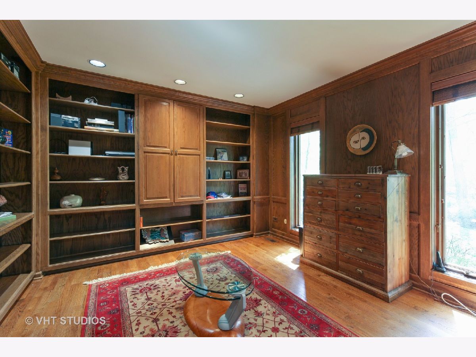
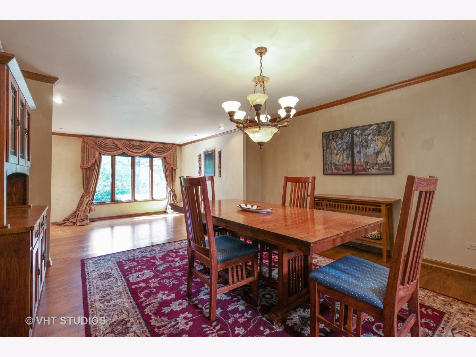
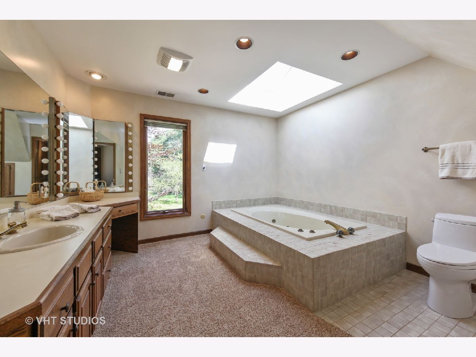
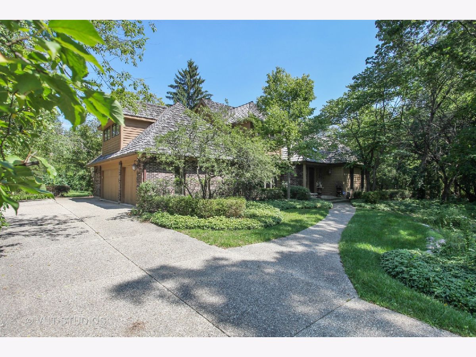
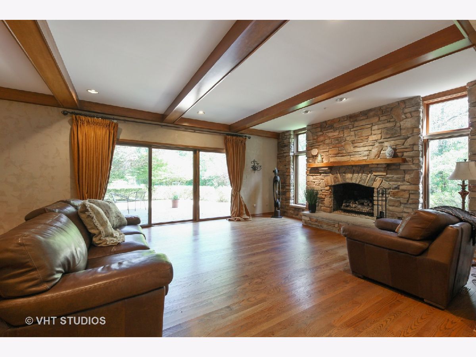
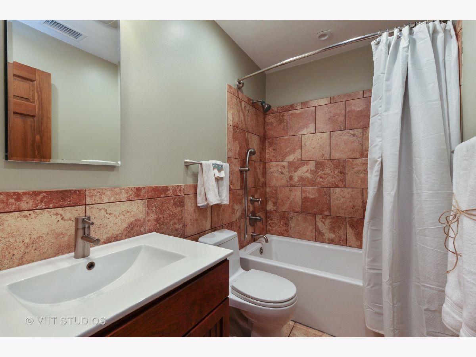
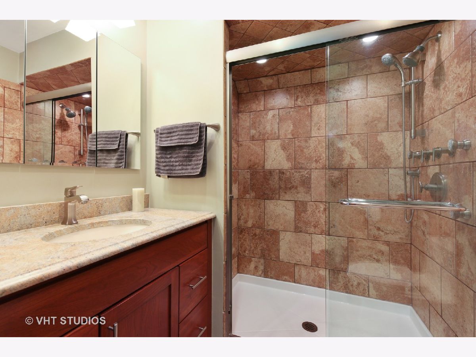
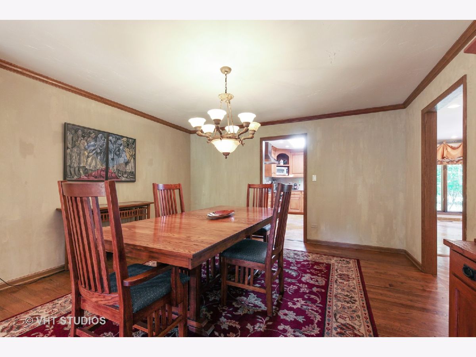
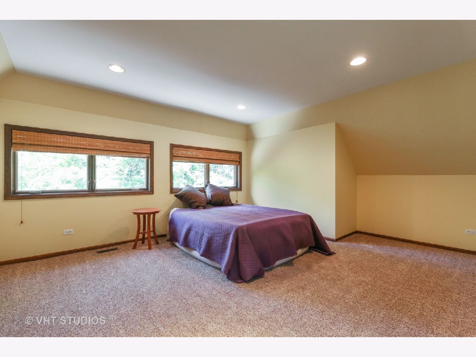
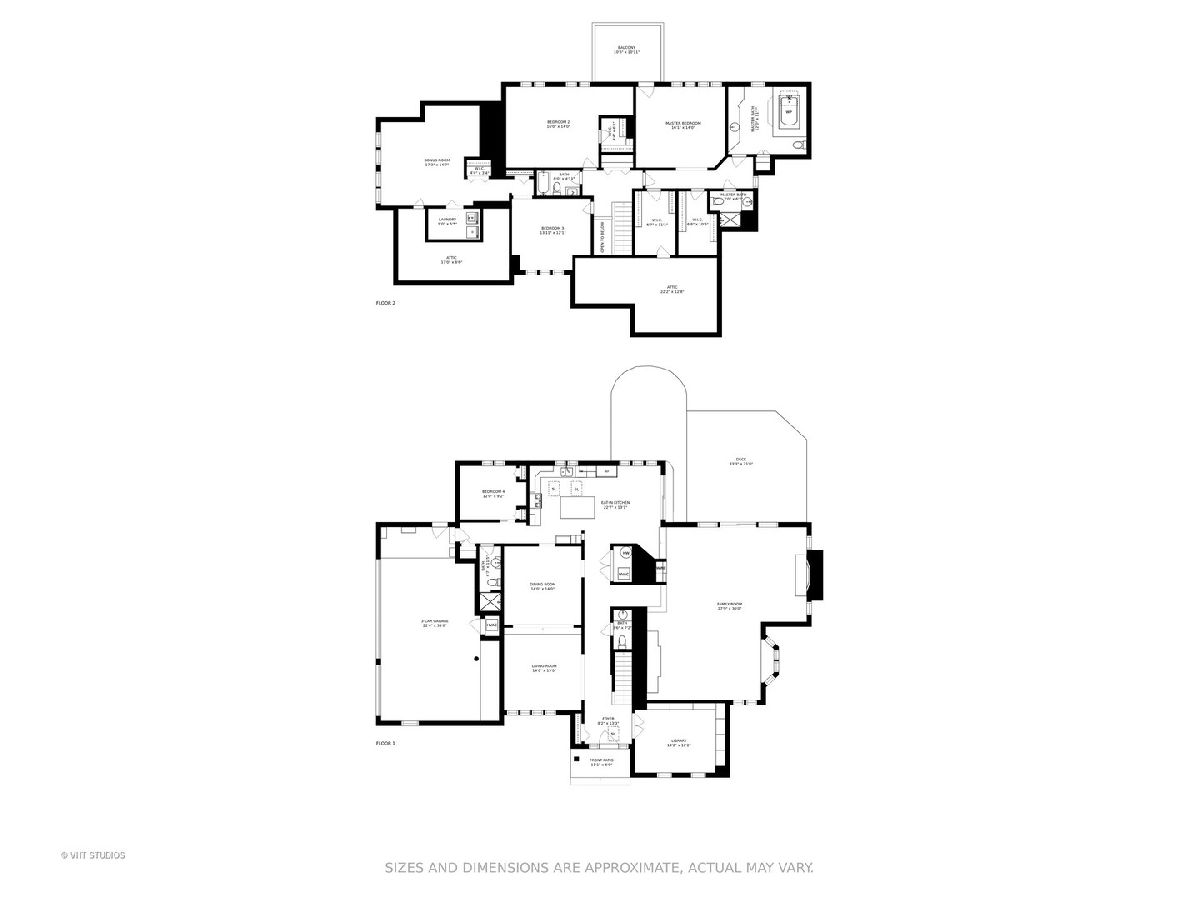
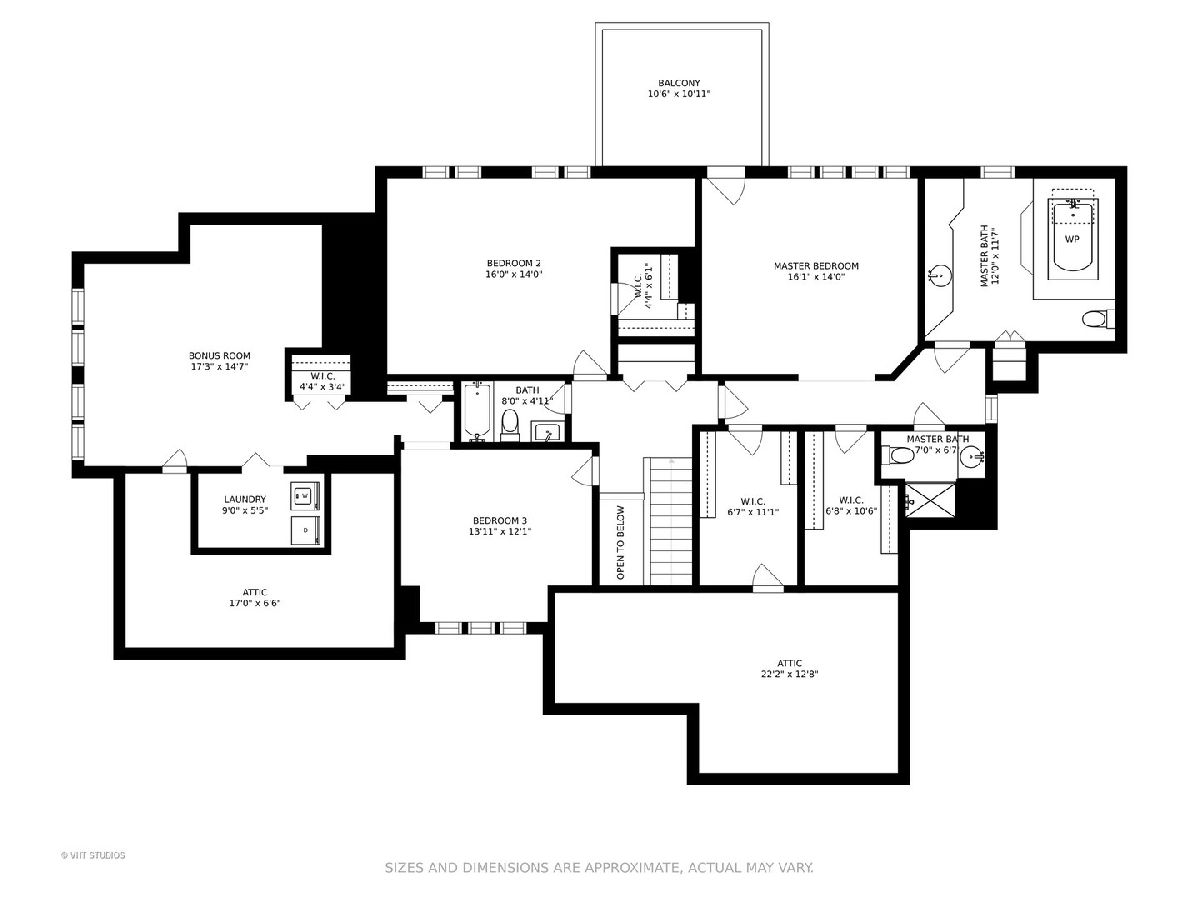
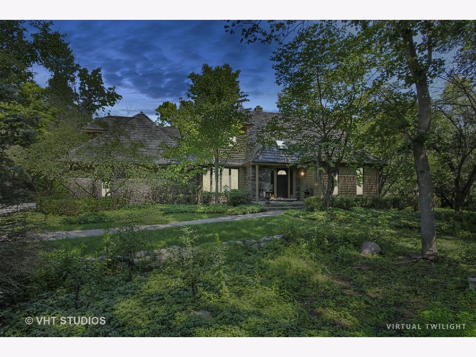
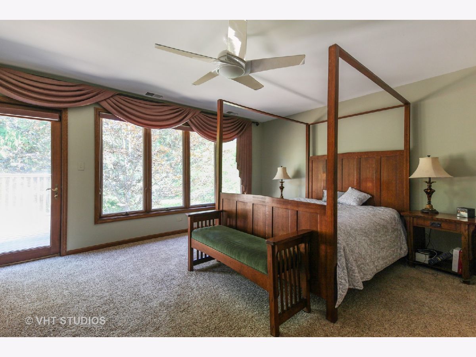
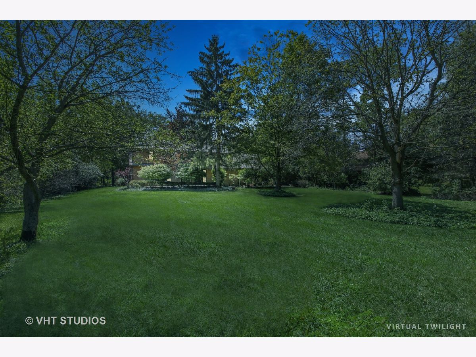
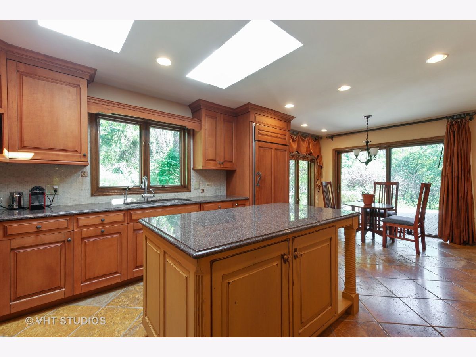
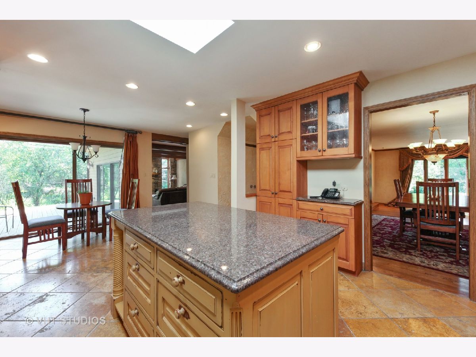
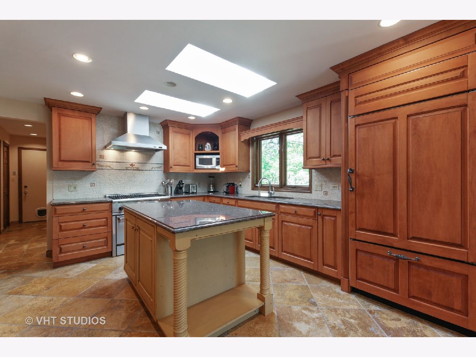
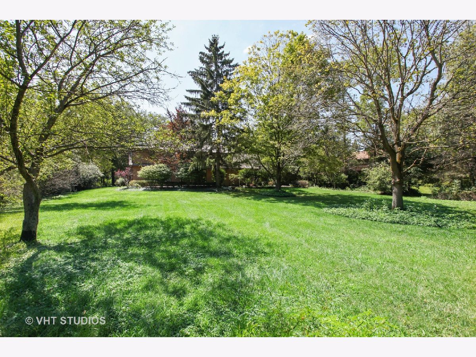
Room Specifics
Total Bedrooms: 4
Bedrooms Above Ground: 4
Bedrooms Below Ground: 0
Dimensions: —
Floor Type: Carpet
Dimensions: —
Floor Type: Carpet
Dimensions: —
Floor Type: Carpet
Full Bathrooms: 5
Bathroom Amenities: —
Bathroom in Basement: 0
Rooms: Bonus Room,Library
Basement Description: Crawl
Other Specifics
| 3 | |
| — | |
| — | |
| — | |
| — | |
| 117X277X175X312 | |
| — | |
| Full | |
| Vaulted/Cathedral Ceilings, Skylight(s), Hardwood Floors, First Floor Bedroom, Second Floor Laundry, First Floor Full Bath | |
| Range, Microwave, Dishwasher, High End Refrigerator, Disposal, Stainless Steel Appliance(s), Wine Refrigerator | |
| Not in DB | |
| — | |
| — | |
| — | |
| Gas Log, Gas Starter |
Tax History
| Year | Property Taxes |
|---|---|
| 2012 | $16,140 |
| 2021 | $14,270 |
Contact Agent
Nearby Sold Comparables
Contact Agent
Listing Provided By
Compass




