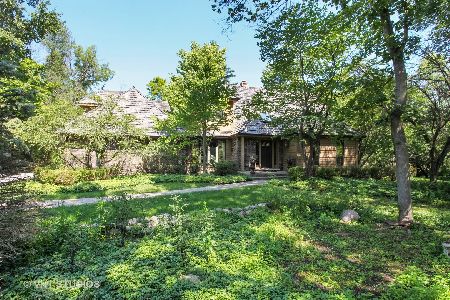8 Baneberry Lane, Riverwoods, Illinois 60015
$630,000
|
Sold
|
|
| Status: | Closed |
| Sqft: | 0 |
| Cost/Sqft: | — |
| Beds: | 4 |
| Baths: | 5 |
| Year Built: | 1986 |
| Property Taxes: | $16,140 |
| Days On Market: | 5016 |
| Lot Size: | 1,00 |
Description
Exeptional property on the most desirable private wooded 1 acre lot. Fabulous flr plan w/1st flr custom paneled library. Cozy large FR w/colorado stone FRPL, bar w/50 bottle subzero wine cooler/great for entertainment. Custom designed kitch w/granite cnters, SS appl, tumble tile marble flr. Private master ste w/his/her bath, 2 walk-in closets & balc. Roof- 2004 w/30 year warranty. Sprinkl, central vac, etc. 3 car gar
Property Specifics
| Single Family | |
| — | |
| Colonial | |
| 1986 | |
| None | |
| COLONIAL | |
| No | |
| 1 |
| Lake | |
| Meadowlake | |
| 775 / Annual | |
| Other | |
| Lake Michigan,Public | |
| Public Sewer | |
| 08080628 | |
| 15264040050000 |
Nearby Schools
| NAME: | DISTRICT: | DISTANCE: | |
|---|---|---|---|
|
Grade School
Wilmot Elementary School |
109 | — | |
|
Middle School
Charles J Caruso Middle School |
109 | Not in DB | |
|
High School
Deerfield High School |
113 | Not in DB | |
Property History
| DATE: | EVENT: | PRICE: | SOURCE: |
|---|---|---|---|
| 27 Aug, 2012 | Sold | $630,000 | MRED MLS |
| 16 Jul, 2012 | Under contract | $699,900 | MRED MLS |
| 1 Jun, 2012 | Listed for sale | $699,900 | MRED MLS |
| 3 Jun, 2021 | Sold | $625,000 | MRED MLS |
| 26 Mar, 2021 | Under contract | $599,000 | MRED MLS |
| 21 Mar, 2021 | Listed for sale | $599,000 | MRED MLS |
Room Specifics
Total Bedrooms: 4
Bedrooms Above Ground: 4
Bedrooms Below Ground: 0
Dimensions: —
Floor Type: Carpet
Dimensions: —
Floor Type: Carpet
Dimensions: —
Floor Type: Carpet
Full Bathrooms: 5
Bathroom Amenities: Whirlpool,Separate Shower
Bathroom in Basement: 0
Rooms: Bonus Room,Foyer,Library,Utility Room-2nd Floor
Basement Description: Crawl
Other Specifics
| 3 | |
| Concrete Perimeter | |
| Other | |
| Balcony, Deck, Storms/Screens | |
| Forest Preserve Adjacent,Landscaped | |
| 115X278X173X312 | |
| — | |
| Full | |
| Skylight(s), Hardwood Floors, First Floor Bedroom, Second Floor Laundry | |
| Range, Microwave, Dishwasher, High End Refrigerator, Bar Fridge, Washer, Dryer, Disposal, Stainless Steel Appliance(s), Wine Refrigerator | |
| Not in DB | |
| — | |
| — | |
| — | |
| Gas Log, Gas Starter |
Tax History
| Year | Property Taxes |
|---|---|
| 2012 | $16,140 |
| 2021 | $14,270 |
Contact Agent
Nearby Sold Comparables
Contact Agent
Listing Provided By
Gold & Azen Realty





