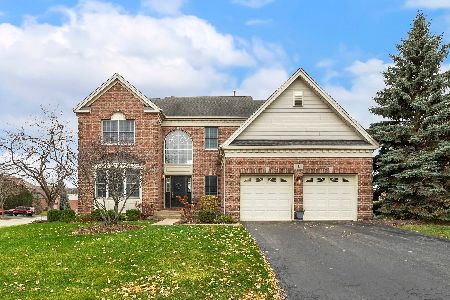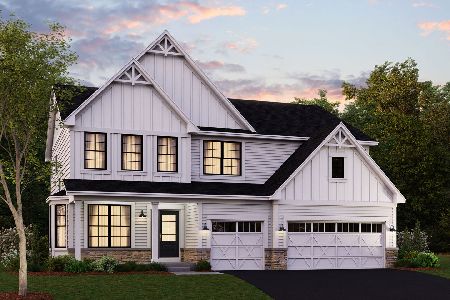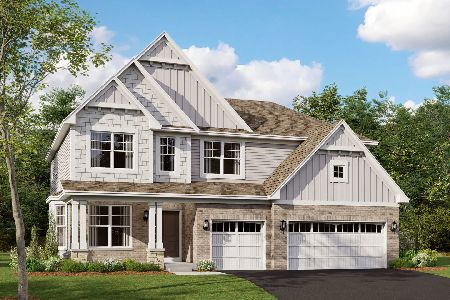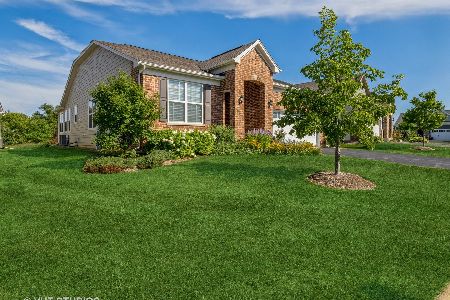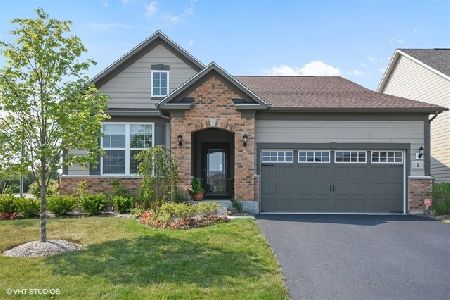8 Beverly Lane, Hawthorn Woods, Illinois 60047
$518,500
|
Sold
|
|
| Status: | Closed |
| Sqft: | 2,733 |
| Cost/Sqft: | $193 |
| Beds: | 3 |
| Baths: | 4 |
| Year Built: | 2017 |
| Property Taxes: | $12,496 |
| Days On Market: | 1974 |
| Lot Size: | 0,16 |
Description
The PERFECT option for one level living in an IDEAL location! This pristine FOUR bedroom/ FOUR bath home boasts a versatile layout with walnut hardwood floors in living areas, high ceilings and plenty of natural light (plus recessed & upgraded lighting) on a divine lot overlooking conservancy with park across the street. Immense high-end kitchen with 13' island with pendent lighting and seating for 8, espresso stained soft close cabinetry, stainless appliances including Samsung French door refrigerator and 5-burner gas range/oven with cool hood, second oven, walk-in pantry, quartz counters and spacious dining area. Family Room & Sunroom offer privacy glass windows and atrium door to gorgeous backyard. Main level master with horizontal tile floor, double granite vanity with polished nickel faucets and lights, double shower with glass mosaic border and huge walk-in closet. Private study with French doors. Full bath and second bedroom on main level. Second floor offers bedroom, full bath and expansive loft/second family room. FULL basement is finished with full bath, bedroom and 49' rec area, 18' x 18' storage room plus mechanicals room and under stair storage. Sweet Drop Zone off garage entrance with well-lit laundry room with 8 white cabinets, utility sink and shelves. Well lit tandem garage with storage can accommodate three cars or two cars plus workshop/ storage/ motorcycle/ toys. Nest thermostat, Gerber commodes, plenty of closets and storage, neutral carpeting, custom 2" blinds and rolling shades...they thought of everything! Hawthorn Hills is such a lovely community with amenities.
Property Specifics
| Single Family | |
| — | |
| Contemporary | |
| 2017 | |
| Full | |
| CUSTOM | |
| No | |
| 0.16 |
| Lake | |
| Hawthorn Hills | |
| 188 / Monthly | |
| Lawn Care,Snow Removal,Other | |
| Private Well,Company Well | |
| Public Sewer | |
| 10838159 | |
| 14042040040000 |
Nearby Schools
| NAME: | DISTRICT: | DISTANCE: | |
|---|---|---|---|
|
Grade School
Spencer Loomis Elementary School |
95 | — | |
|
Middle School
Lake Zurich Middle - N Campus |
95 | Not in DB | |
|
High School
Lake Zurich High School |
95 | Not in DB | |
Property History
| DATE: | EVENT: | PRICE: | SOURCE: |
|---|---|---|---|
| 14 Oct, 2020 | Sold | $518,500 | MRED MLS |
| 4 Sep, 2020 | Under contract | $527,500 | MRED MLS |
| 28 Aug, 2020 | Listed for sale | $527,500 | MRED MLS |


























Room Specifics
Total Bedrooms: 4
Bedrooms Above Ground: 3
Bedrooms Below Ground: 1
Dimensions: —
Floor Type: Hardwood
Dimensions: —
Floor Type: —
Dimensions: —
Floor Type: Carpet
Full Bathrooms: 4
Bathroom Amenities: —
Bathroom in Basement: 1
Rooms: Sun Room,Foyer,Recreation Room,Study,Loft
Basement Description: Finished
Other Specifics
| 3 | |
| Concrete Perimeter | |
| Asphalt | |
| Storms/Screens | |
| Sidewalks,Streetlights | |
| 55X130X55X130 | |
| — | |
| Full | |
| Hardwood Floors, First Floor Bedroom, First Floor Laundry, First Floor Full Bath, Ceilings - 9 Foot, Open Floorplan | |
| Double Oven, Microwave, Dishwasher, High End Refrigerator, Washer, Dryer, Disposal, Stainless Steel Appliance(s) | |
| Not in DB | |
| Park, Lake, Curbs, Sidewalks, Street Lights, Street Paved | |
| — | |
| — | |
| — |
Tax History
| Year | Property Taxes |
|---|---|
| 2020 | $12,496 |
Contact Agent
Nearby Similar Homes
Nearby Sold Comparables
Contact Agent
Listing Provided By
Coldwell Banker Realty



