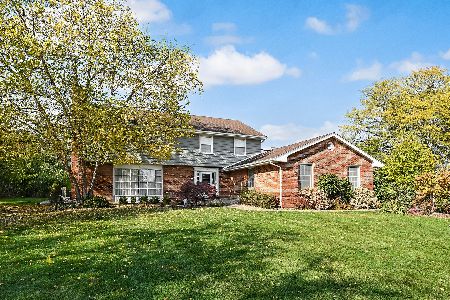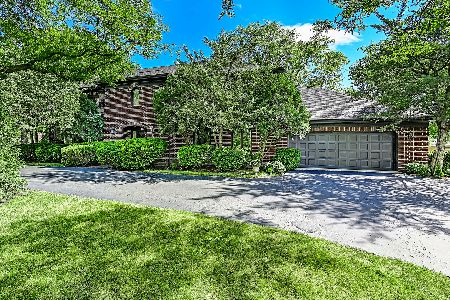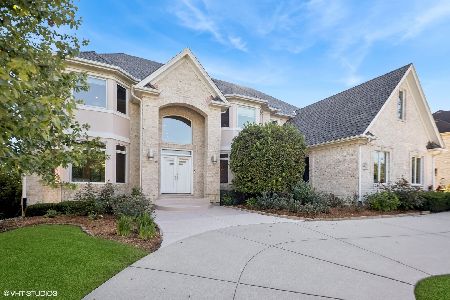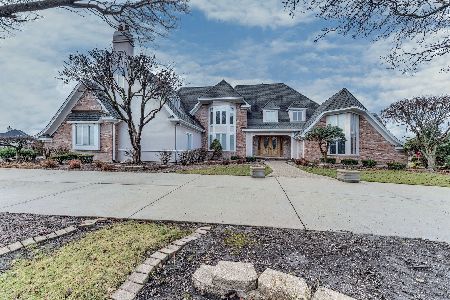8 Bridget Court, Burr Ridge, Illinois 60527
$1,100,000
|
Sold
|
|
| Status: | Closed |
| Sqft: | 6,225 |
| Cost/Sqft: | $172 |
| Beds: | 5 |
| Baths: | 5 |
| Year Built: | 2000 |
| Property Taxes: | $15,194 |
| Days On Market: | 1636 |
| Lot Size: | 0,46 |
Description
Lovely location in Fieldstone on quiet cul de sac street, set on a large half acre fenced lot with water view! This 5 bedroom / 4.5 bath home features new hardwood floors, large 1st floor office, stunning 2-story great room with gas fireplace & wall of windows overlooking newly finished deck & back yard. Adjacent kitchen features new stainless steel appliances, center island, walk in pantry & separate breakfast area with even more views of back yard! Entertaining will be a delight in adjacent dining room with built in cabinets and additional counter space. There is also a 1st floor power room & mudroom with built-in lockers that leads to attached 3.5 car garage! All 5 bedrooms on 2nd level - double entry to Master Suite, with massive walk-in closet completed with built-in organizers, sitting area & private deck. The master bath features whirlpool tub, separate steam shower and dual vanities. Bedrooms 2 & 3 can be separate or connected with hall bath attached to bedroom 3. Bedroom 4 has ensuite bath and bedroom 5 has Juliet balcony overlooking front of the home. All bedrooms feature large closets space & hardwood floors. Laundry Room is also conveniently located on 2nd level. The oversized finished walk out basement is amazing with rec room with fireplace, game room, kitchenette / bar area with built-in table & booth seating, full bath room & storage area. Multiple glass french doors lead out to patio with built in fire pit, large professionally landscaped yard & large outdoor play set. There is also exterior access from basement to attached garage with epoxy floors, shelving storage & garage organizers. This home has wonderful indoor and outdoor space with enough room for everyone! Welcome Home!
Property Specifics
| Single Family | |
| — | |
| Contemporary | |
| 2000 | |
| Full,Walkout | |
| — | |
| Yes | |
| 0.46 |
| Du Page | |
| — | |
| 1700 / Annual | |
| Other | |
| Lake Michigan | |
| Public Sewer | |
| 11168612 | |
| 0924401033 |
Nearby Schools
| NAME: | DISTRICT: | DISTANCE: | |
|---|---|---|---|
|
Grade School
Gower West Elementary School |
62 | — | |
|
Middle School
Gower Middle School |
62 | Not in DB | |
|
High School
Hinsdale South High School |
86 | Not in DB | |
Property History
| DATE: | EVENT: | PRICE: | SOURCE: |
|---|---|---|---|
| 22 Oct, 2021 | Sold | $1,100,000 | MRED MLS |
| 13 Sep, 2021 | Under contract | $1,069,000 | MRED MLS |
| 26 Jul, 2021 | Listed for sale | $1,069,000 | MRED MLS |
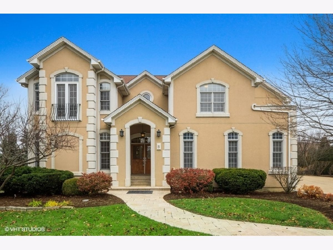
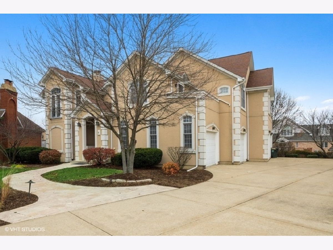
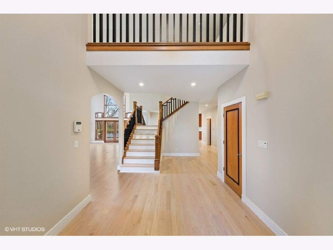
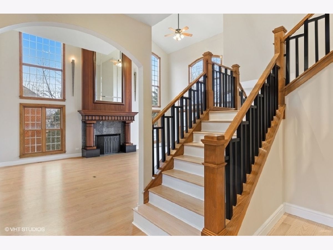
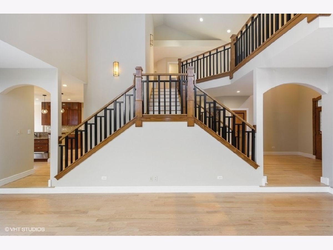
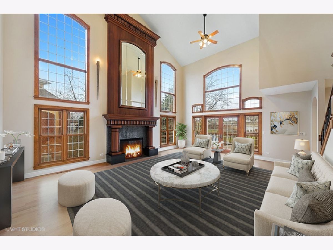
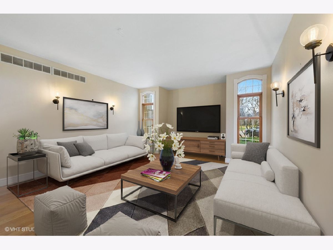
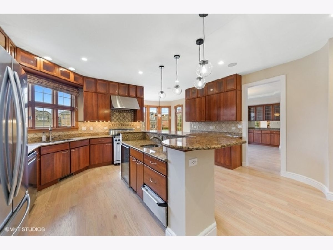
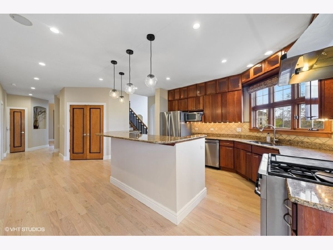
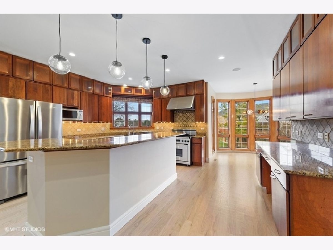
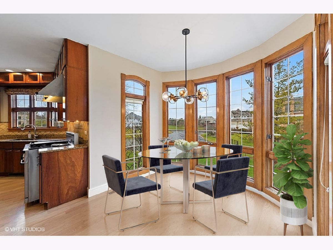
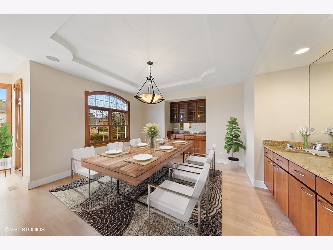
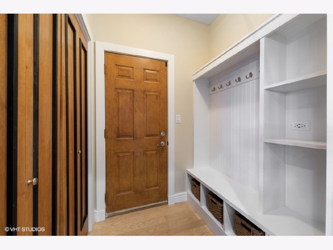
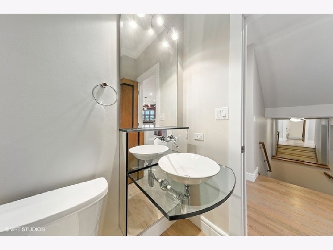
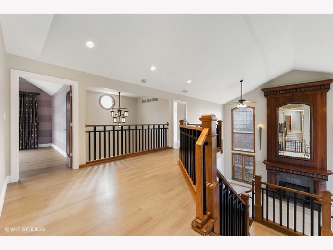
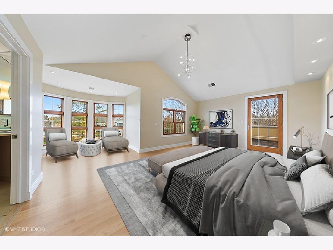
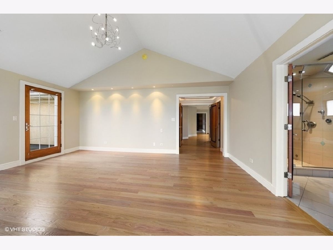
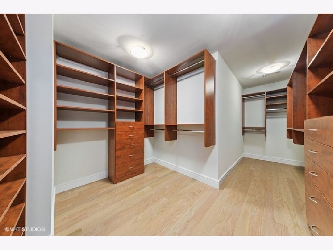
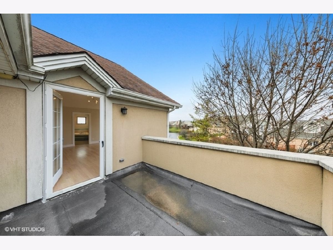
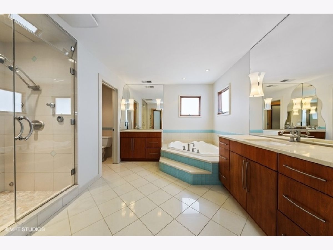
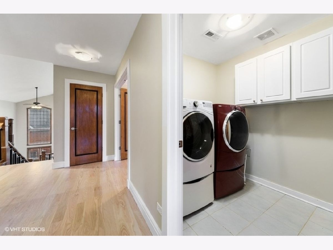
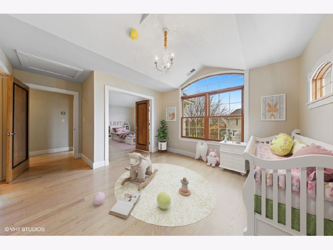
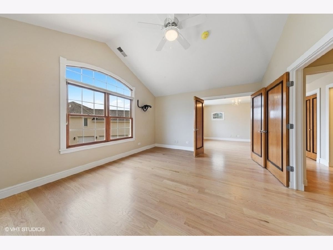
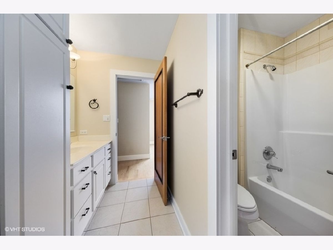
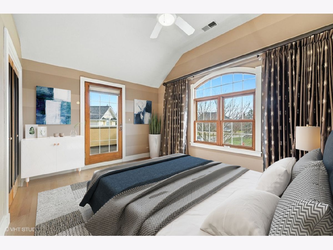
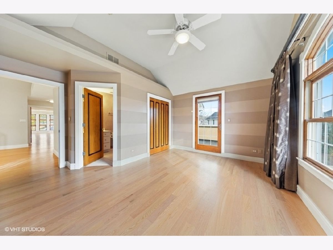
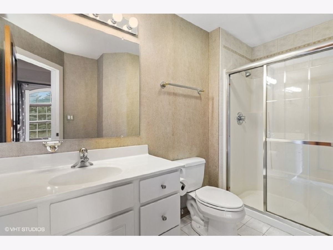
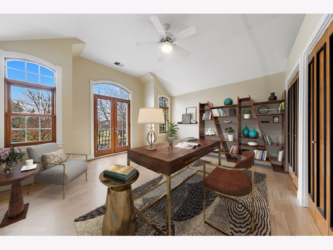
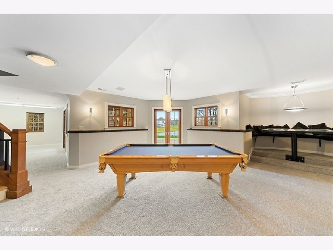
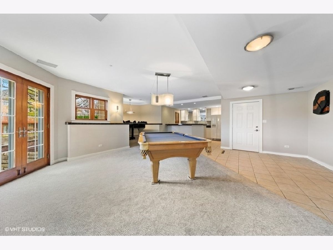
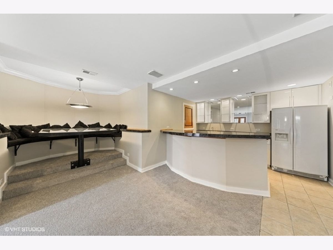
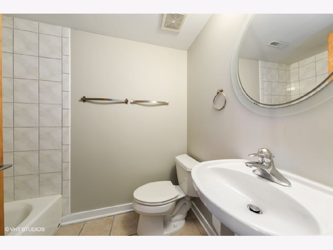
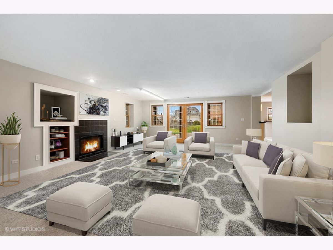
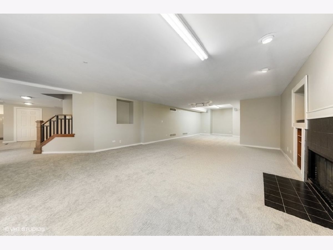
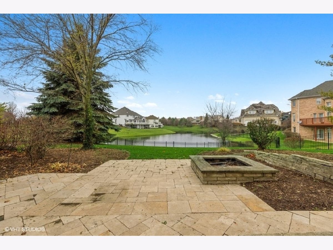
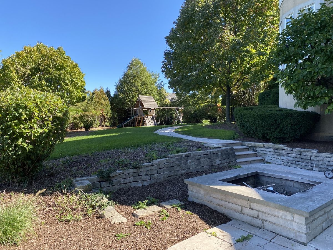
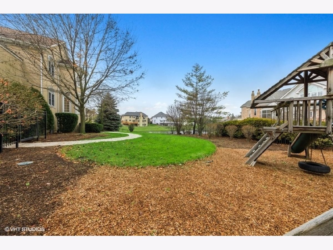
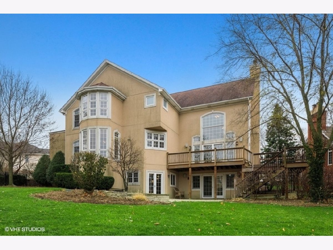
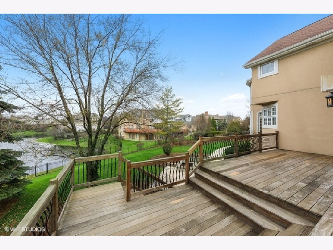
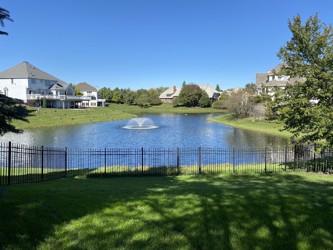
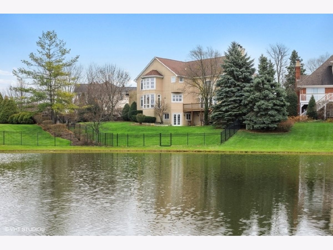
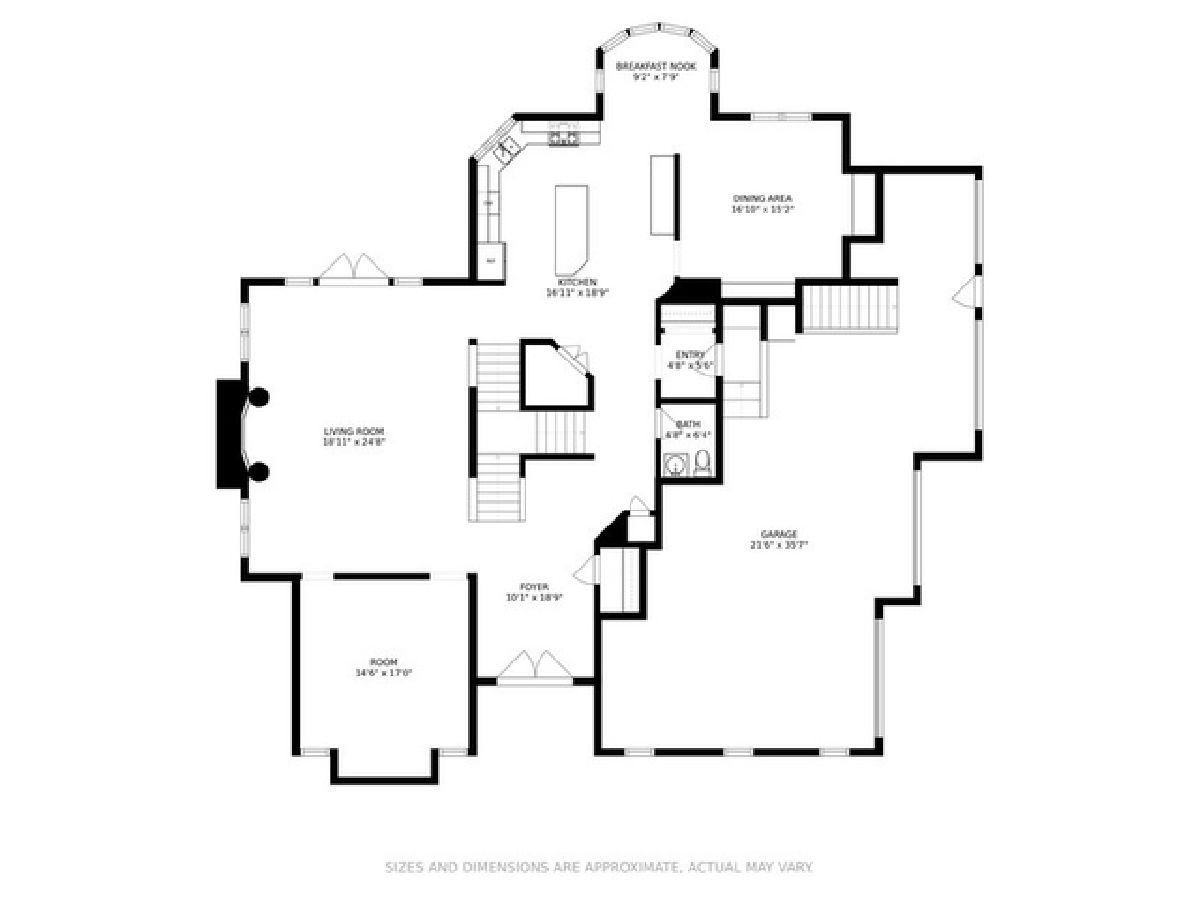
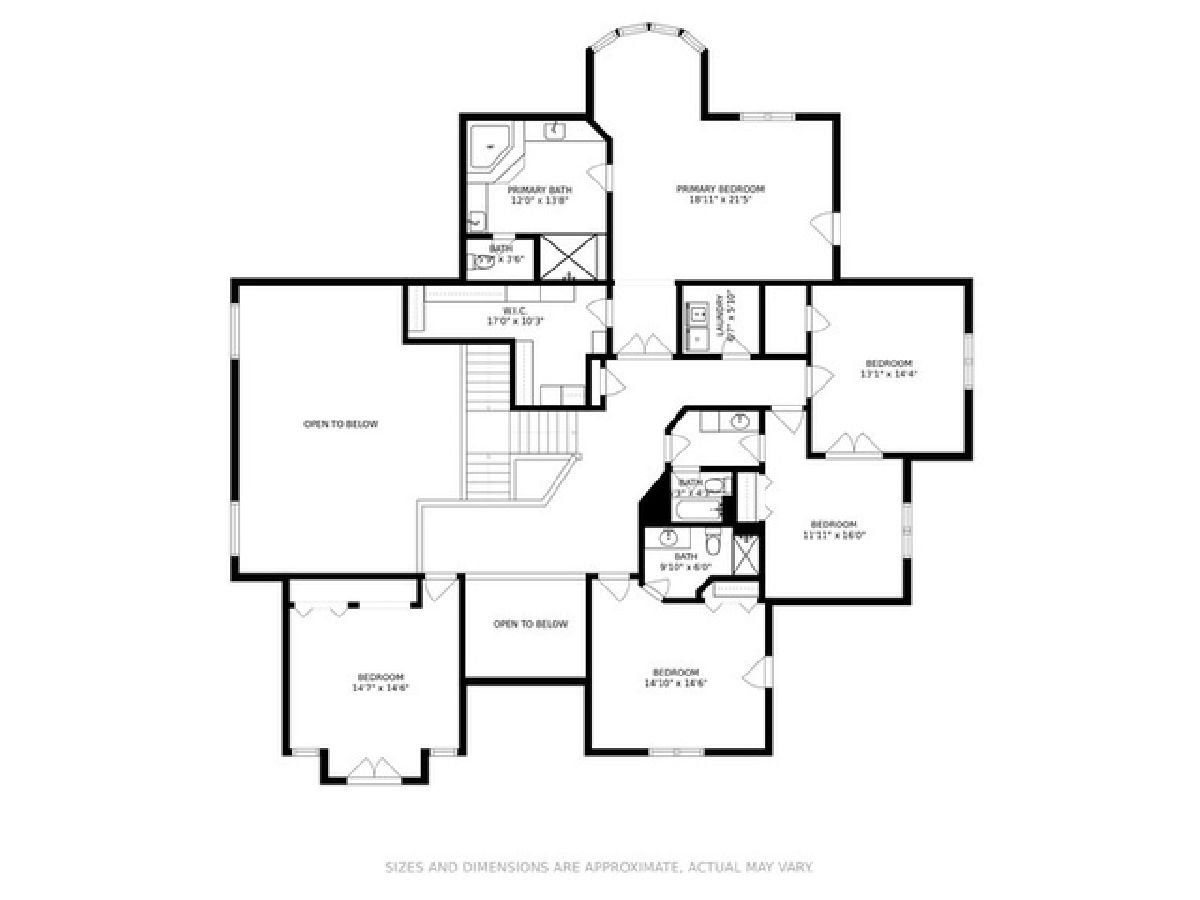
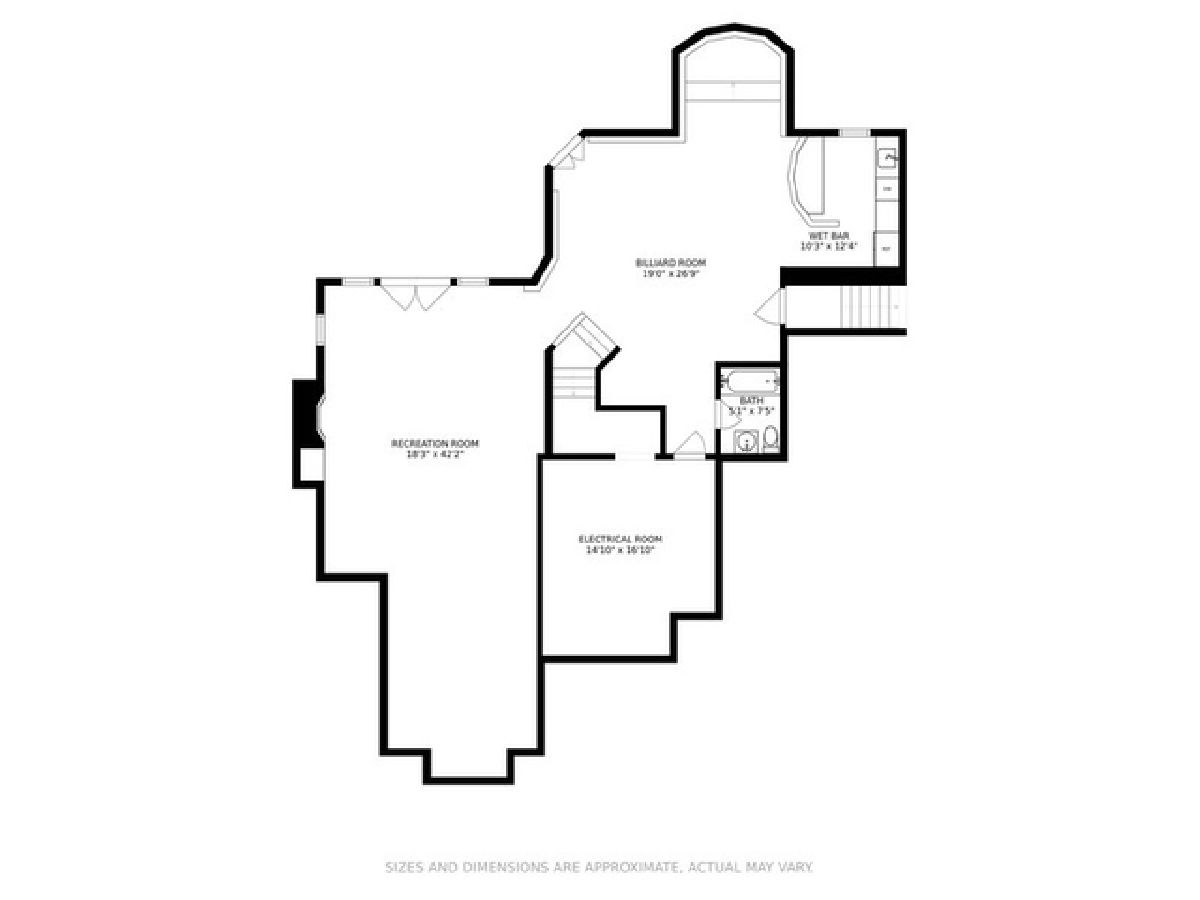
Room Specifics
Total Bedrooms: 5
Bedrooms Above Ground: 5
Bedrooms Below Ground: 0
Dimensions: —
Floor Type: Hardwood
Dimensions: —
Floor Type: Hardwood
Dimensions: —
Floor Type: Hardwood
Dimensions: —
Floor Type: —
Full Bathrooms: 5
Bathroom Amenities: Whirlpool,Separate Shower,Steam Shower
Bathroom in Basement: 1
Rooms: Bedroom 5,Office,Recreation Room,Game Room,Foyer,Mud Room,Storage,Walk In Closet
Basement Description: Finished,Exterior Access,Storage Space
Other Specifics
| 3.5 | |
| Concrete Perimeter | |
| Concrete | |
| Balcony, Deck, Patio, Roof Deck, Fire Pit | |
| Cul-De-Sac,Fenced Yard,Landscaped,Pond(s),Water View | |
| 62X201X189X155 | |
| Unfinished | |
| Full | |
| Vaulted/Cathedral Ceilings, Bar-Wet, Hardwood Floors, Second Floor Laundry, Walk-In Closet(s), Separate Dining Room | |
| Double Oven, Range, Microwave, Dishwasher, Refrigerator, Freezer, Washer, Dryer, Disposal, Stainless Steel Appliance(s), Wine Refrigerator | |
| Not in DB | |
| Lake, Curbs, Street Lights, Street Paved | |
| — | |
| — | |
| Gas Log |
Tax History
| Year | Property Taxes |
|---|---|
| 2021 | $15,194 |
Contact Agent
Nearby Similar Homes
Nearby Sold Comparables
Contact Agent
Listing Provided By
d'aprile properties


