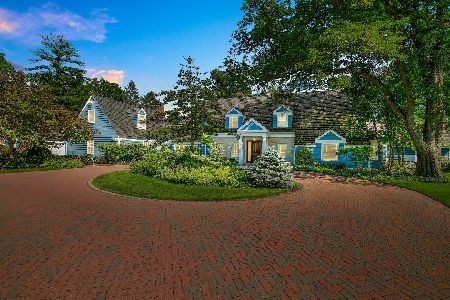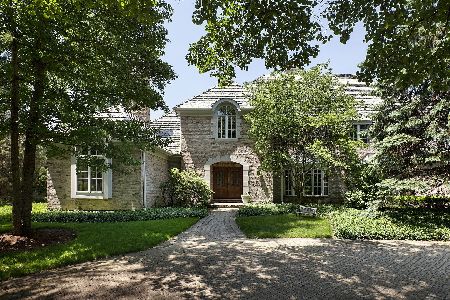8 Bristol Road, Northfield, Illinois 60093
$3,900,000
|
Sold
|
|
| Status: | Closed |
| Sqft: | 10,555 |
| Cost/Sqft: | $426 |
| Beds: | 6 |
| Baths: | 10 |
| Year Built: | 2006 |
| Property Taxes: | $49,366 |
| Days On Market: | 2751 |
| Lot Size: | 1,08 |
Description
Breathtaking, expansive living with style and high end finishes sought by the most meticulous buyers. Thoroughly refinished rooms throughout this magnificent estate inspire with elegance and serenity. State-of-the-art kitchen simply speaks for itself and is served by an enormous butler's pantry. The second level boasts six bedrooms, including an exquisite master suite. The lower level practically defies expectations: golf simulation room with cutting-edge technology fit for a professional golfer, wine cellar, work out area with bath, and a club-like retreat area with glorious bar and entertainment area. The outdoors embellishes the home with a magnificent blue stone patio, fireplace, screened porch, pool and spa. Top of the line mechanicals and electronics at every turn. Every modern convenience has been offered. Unsurpassed style and grace nestled on over an acre lot, located on one of Northfield's most sought after streets.
Property Specifics
| Single Family | |
| — | |
| Traditional | |
| 2006 | |
| Full | |
| CUSTOM | |
| No | |
| 1.08 |
| Cook | |
| — | |
| 1500 / Annual | |
| None | |
| Lake Michigan | |
| Public Sewer | |
| 09951259 | |
| 04244130670000 |
Nearby Schools
| NAME: | DISTRICT: | DISTANCE: | |
|---|---|---|---|
|
Grade School
Middlefork Primary School |
29 | — | |
|
Middle School
Sunset Ridge Elementary School |
29 | Not in DB | |
|
High School
New Trier Twp H.s. Northfield/wi |
203 | Not in DB | |
Property History
| DATE: | EVENT: | PRICE: | SOURCE: |
|---|---|---|---|
| 5 Dec, 2008 | Sold | $3,725,000 | MRED MLS |
| 15 Oct, 2008 | Under contract | $4,200,000 | MRED MLS |
| 30 Sep, 2008 | Listed for sale | $4,200,000 | MRED MLS |
| 12 Feb, 2019 | Sold | $3,900,000 | MRED MLS |
| 21 Dec, 2018 | Under contract | $4,500,000 | MRED MLS |
| 6 Jul, 2018 | Listed for sale | $4,500,000 | MRED MLS |
Room Specifics
Total Bedrooms: 6
Bedrooms Above Ground: 6
Bedrooms Below Ground: 0
Dimensions: —
Floor Type: Hardwood
Dimensions: —
Floor Type: Hardwood
Dimensions: —
Floor Type: Hardwood
Dimensions: —
Floor Type: —
Dimensions: —
Floor Type: —
Full Bathrooms: 10
Bathroom Amenities: Separate Shower,Steam Shower
Bathroom in Basement: 1
Rooms: Bedroom 5,Bedroom 6,Breakfast Room,Foyer,Gallery,Mud Room,Office,Recreation Room,Sun Room,Workshop
Basement Description: Finished
Other Specifics
| 4 | |
| Concrete Perimeter | |
| Brick,Circular,Heated | |
| Balcony, Patio, Roof Deck, Porch Screened, In Ground Pool | |
| Cul-De-Sac,Fenced Yard,Wooded | |
| 240X195 | |
| Pull Down Stair | |
| Full | |
| Vaulted/Cathedral Ceilings, Skylight(s), Sauna/Steam Room, Hot Tub, Bar-Wet, First Floor Laundry | |
| Double Oven, Dishwasher, High End Refrigerator, Bar Fridge, Washer, Dryer, Disposal, Stainless Steel Appliance(s), Wine Refrigerator, Cooktop | |
| Not in DB | |
| Pool, Street Paved | |
| — | |
| — | |
| — |
Tax History
| Year | Property Taxes |
|---|---|
| 2008 | $6,371 |
| 2019 | $49,366 |
Contact Agent
Nearby Similar Homes
Nearby Sold Comparables
Contact Agent
Listing Provided By
Baird & Warner











