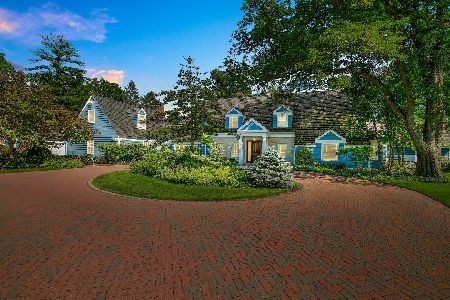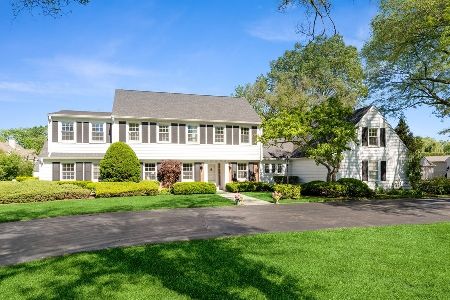183 Dickens Road, Northfield, Illinois 60093
$1,525,000
|
Sold
|
|
| Status: | Closed |
| Sqft: | 0 |
| Cost/Sqft: | — |
| Beds: | 4 |
| Baths: | 5 |
| Year Built: | 1958 |
| Property Taxes: | $16,357 |
| Days On Market: | 3725 |
| Lot Size: | 1,04 |
Description
Gorgeous cedar & stone Cape Cod ideally situated on over an acre in one of Northfield's most prestigious areas. Masterful addition by architects, Benvenuti & Stein, boasts perfectly proportioned rooms w/great open floor plan. Enjoy high quality finishes, rooms flooded with sunlight & fabulous views of park-like grounds from almost every room in the home. Highlights include beautiful family room with vaulted ceiling, open custom kitchen & amazing master suite with 2 fireplaces, study, spa-like bath & 2 dressing rooms - a true oasis! Just minutes to village, schools & transportation. If you love lots of light & enjoy nature, this is the house for you.
Property Specifics
| Single Family | |
| — | |
| Cape Cod | |
| 1958 | |
| None | |
| — | |
| No | |
| 1.04 |
| Cook | |
| — | |
| 500 / Annual | |
| Snow Removal,Other | |
| Lake Michigan | |
| Public Sewer | |
| 09081137 | |
| 04244120380000 |
Nearby Schools
| NAME: | DISTRICT: | DISTANCE: | |
|---|---|---|---|
|
Grade School
Middlefork Primary School |
29 | — | |
|
Middle School
Sunset Ridge Elementary School |
29 | Not in DB | |
|
High School
New Trier Twp H.s. Northfield/wi |
203 | Not in DB | |
Property History
| DATE: | EVENT: | PRICE: | SOURCE: |
|---|---|---|---|
| 17 May, 2016 | Sold | $1,525,000 | MRED MLS |
| 25 Nov, 2015 | Under contract | $1,625,000 | MRED MLS |
| 6 Nov, 2015 | Listed for sale | $1,625,000 | MRED MLS |
Room Specifics
Total Bedrooms: 4
Bedrooms Above Ground: 4
Bedrooms Below Ground: 0
Dimensions: —
Floor Type: Carpet
Dimensions: —
Floor Type: Carpet
Dimensions: —
Floor Type: Carpet
Full Bathrooms: 5
Bathroom Amenities: Whirlpool,Separate Shower,Steam Shower,Double Sink
Bathroom in Basement: 0
Rooms: Bonus Room,Foyer,Mud Room,Study,Walk In Closet
Basement Description: Crawl,Slab
Other Specifics
| 2 | |
| — | |
| Asphalt | |
| Patio | |
| Landscaped,Wooded | |
| 204X219X204X220 | |
| Pull Down Stair | |
| Full | |
| Vaulted/Cathedral Ceilings, Skylight(s), Bar-Wet, Hardwood Floors, First Floor Bedroom, First Floor Laundry | |
| Double Oven, Microwave, Dishwasher, High End Refrigerator, Washer, Dryer, Disposal, Trash Compactor, Wine Refrigerator | |
| Not in DB | |
| — | |
| — | |
| — | |
| Double Sided, Wood Burning, Gas Log |
Tax History
| Year | Property Taxes |
|---|---|
| 2016 | $16,357 |
Contact Agent
Nearby Similar Homes
Nearby Sold Comparables
Contact Agent
Listing Provided By
Coldwell Banker Residential











