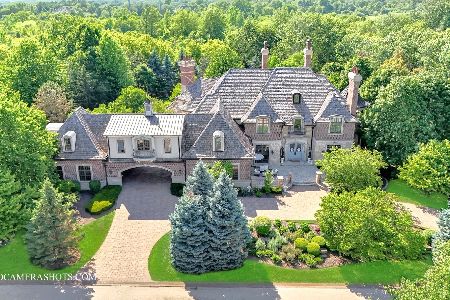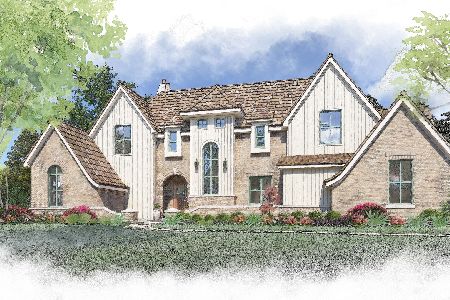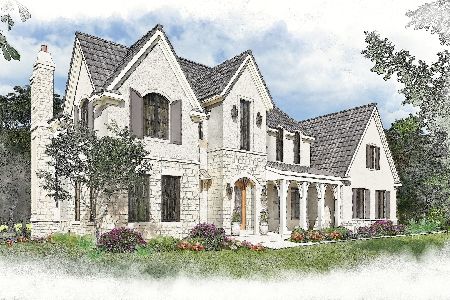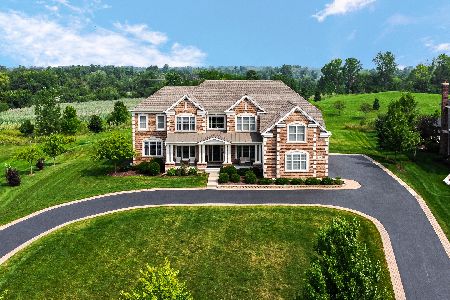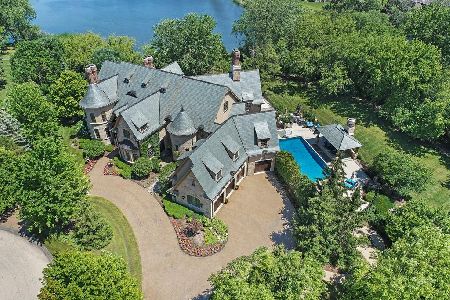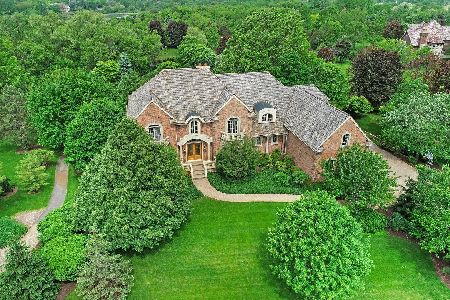8 Brooke Lane, South Barrington, Illinois 60010
$3,600,000
|
Sold
|
|
| Status: | Closed |
| Sqft: | 11,300 |
| Cost/Sqft: | $372 |
| Beds: | 4 |
| Baths: | 7 |
| Year Built: | 2007 |
| Property Taxes: | $20,110 |
| Days On Market: | 6716 |
| Lot Size: | 1,30 |
Description
UNMISTAKABLY FRENCH...THIS NEWLY CONSTRUCTED EUROPEAN STYLE ESTATE HAS A METICULOUS BLEND OF ARTISTRY & LUXURY. EXQUISITE DETAILING IN HAND CRAFTED ALDER CABINETRY, DOORS & LIBRARY, 2-STORY ENTRANCE HALL & GREAT RM, SWEEPING STAIRCASE, WALNUT & LIMESTONE FLRS, 7 FPS, LL W/FAM RM, THEATER, GAME RM, BAR & WINE CELLAR. DISTINCTIVE MASONRY, STONE TERRACES, POOL, PAVER WALKWAYS & PORTE COCHERE...LUXURY REDEFINED.
Property Specifics
| Single Family | |
| — | |
| Traditional | |
| 2007 | |
| Full,English | |
| CUSTOM | |
| No | |
| 1.3 |
| Cook | |
| Hidden Lakes | |
| 500 / Monthly | |
| Lawn Care,Snow Removal | |
| Private Well | |
| Septic-Private | |
| 06664482 | |
| 01221050020000 |
Nearby Schools
| NAME: | DISTRICT: | DISTANCE: | |
|---|---|---|---|
|
Grade School
Barbara B Rose Elementary School |
220 | — | |
|
Middle School
Barrington Middle School Prairie |
220 | Not in DB | |
|
High School
Barrington High School |
220 | Not in DB | |
Property History
| DATE: | EVENT: | PRICE: | SOURCE: |
|---|---|---|---|
| 15 May, 2008 | Sold | $3,600,000 | MRED MLS |
| 5 May, 2008 | Under contract | $4,199,000 | MRED MLS |
| — | Last price change | $4,699,000 | MRED MLS |
| 4 Sep, 2007 | Listed for sale | $4,699,000 | MRED MLS |
| 10 Oct, 2016 | Sold | $2,700,000 | MRED MLS |
| 26 Jul, 2016 | Under contract | $3,199,000 | MRED MLS |
| 3 Mar, 2016 | Listed for sale | $3,199,000 | MRED MLS |
| — | Last price change | $3,500,000 | MRED MLS |
| 8 Oct, 2025 | Listed for sale | $3,500,000 | MRED MLS |
Room Specifics
Total Bedrooms: 4
Bedrooms Above Ground: 4
Bedrooms Below Ground: 0
Dimensions: —
Floor Type: Hardwood
Dimensions: —
Floor Type: Hardwood
Dimensions: —
Floor Type: Hardwood
Full Bathrooms: 7
Bathroom Amenities: Whirlpool,Separate Shower,Steam Shower,Double Sink
Bathroom in Basement: 1
Rooms: Kitchen,Breakfast Room,Den,Exercise Room,Gallery,Great Room,Library,Office,Recreation Room,Screened Porch,Sitting Room,Suite,Utility Room-2nd Floor
Basement Description: Finished,Exterior Access
Other Specifics
| 4 | |
| Concrete Perimeter | |
| Brick,Circular | |
| Balcony, Patio, Hot Tub, Porch Screened | |
| Landscaped,Water View | |
| 171 X 287 X 133 X 99 X 254 | |
| Unfinished | |
| Full | |
| Vaulted/Cathedral Ceilings, Hot Tub, Bar-Wet | |
| Double Oven, Microwave, Dishwasher, Refrigerator, Bar Fridge, Washer, Dryer, Disposal | |
| Not in DB | |
| Street Lights, Street Paved | |
| — | |
| — | |
| Double Sided, Gas Starter |
Tax History
| Year | Property Taxes |
|---|---|
| 2008 | $20,110 |
| 2016 | $26,406 |
| — | $43,516 |
Contact Agent
Nearby Similar Homes
Nearby Sold Comparables
Contact Agent
Listing Provided By
Coldwell Banker Residential

