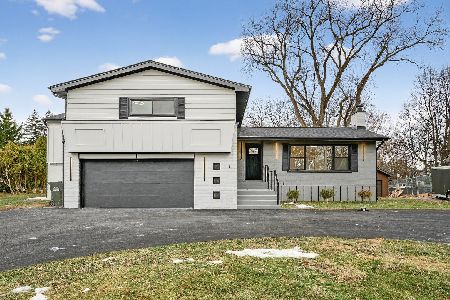8 Camp Mcdonald Road, Prospect Heights, Illinois 60070
$389,500
|
Sold
|
|
| Status: | Closed |
| Sqft: | 2,275 |
| Cost/Sqft: | $172 |
| Beds: | 3 |
| Baths: | 3 |
| Year Built: | 1939 |
| Property Taxes: | $12,325 |
| Days On Market: | 2749 |
| Lot Size: | 0,75 |
Description
Life in the slow lane! You won't find a more peaceful setting or a more charming home anywhere in the NW suburbs! Owners have created a picturesque oasis with tons of thoughtful updates since 2008: remodeled master & main bath, new furnaces & one A/C, windows (all but kitchen window), roofs, 3 season room, new carpeting in fam rm (2018) and stove. EXTRA BONUS: 19x14 storage & workshop in 2.5 car garage with 16' opening, 220 electric, lighting, insulated walls and ceiling. Enjoy fabulous views from every window and 2blk proximity to Gary Morava Rec Center with pool, fitness center & indoor sports!! This one is special!
Property Specifics
| Single Family | |
| — | |
| Cape Cod | |
| 1939 | |
| Partial | |
| — | |
| No | |
| 0.75 |
| Cook | |
| — | |
| 0 / Not Applicable | |
| None | |
| Private Well | |
| Public Sewer | |
| 10011121 | |
| 03223070120000 |
Nearby Schools
| NAME: | DISTRICT: | DISTANCE: | |
|---|---|---|---|
|
Grade School
Betsy Ross Elementary School |
23 | — | |
|
Middle School
Macarthur Middle School |
23 | Not in DB | |
|
High School
John Hersey High School |
214 | Not in DB | |
|
Alternate Elementary School
Dwight D Eisenhower Elementary S |
— | Not in DB | |
Property History
| DATE: | EVENT: | PRICE: | SOURCE: |
|---|---|---|---|
| 9 Nov, 2018 | Sold | $389,500 | MRED MLS |
| 7 Aug, 2018 | Under contract | $391,500 | MRED MLS |
| 8 Jul, 2018 | Listed for sale | $391,500 | MRED MLS |
| 14 Nov, 2018 | Listed for sale | $0 | MRED MLS |
| 25 May, 2021 | Sold | $415,000 | MRED MLS |
| 28 Mar, 2021 | Under contract | $429,000 | MRED MLS |
| 1 Mar, 2021 | Listed for sale | $429,000 | MRED MLS |
Room Specifics
Total Bedrooms: 3
Bedrooms Above Ground: 3
Bedrooms Below Ground: 0
Dimensions: —
Floor Type: Carpet
Dimensions: —
Floor Type: Hardwood
Full Bathrooms: 3
Bathroom Amenities: Separate Shower
Bathroom in Basement: 0
Rooms: Eating Area,Enclosed Porch
Basement Description: Partially Finished
Other Specifics
| 2 | |
| Concrete Perimeter | |
| Concrete | |
| Patio, Storms/Screens | |
| — | |
| 100X311 | |
| Unfinished | |
| Full | |
| Vaulted/Cathedral Ceilings, Hardwood Floors, First Floor Bedroom, First Floor Full Bath | |
| Range, Refrigerator | |
| Not in DB | |
| Pool, Street Paved | |
| — | |
| — | |
| Wood Burning |
Tax History
| Year | Property Taxes |
|---|---|
| 2018 | $12,325 |
| 2021 | $10,811 |
Contact Agent
Nearby Similar Homes
Nearby Sold Comparables
Contact Agent
Listing Provided By
RE/MAX Unlimited Northwest








