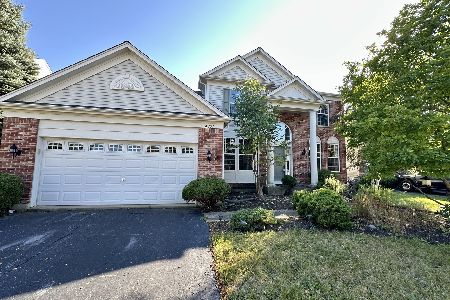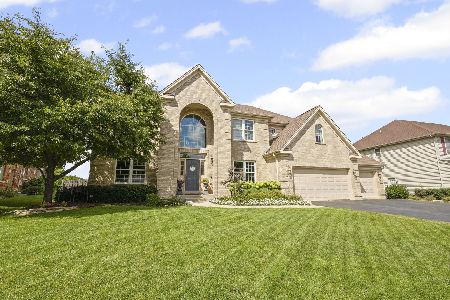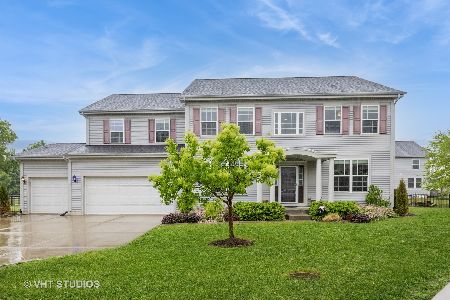8 Charminster Court, Algonquin, Illinois 60102
$315,000
|
Sold
|
|
| Status: | Closed |
| Sqft: | 2,660 |
| Cost/Sqft: | $124 |
| Beds: | 4 |
| Baths: | 4 |
| Year Built: | 2002 |
| Property Taxes: | $9,003 |
| Days On Market: | 4160 |
| Lot Size: | 0,27 |
Description
Beautiful Sterling model in desirable Manchester Lakes Estates backs to nature! Loads of professional upgrades in this 4 bedroom + office with full finished basement, including crown moldings, hardwood floors, 42" maple cabinets, etched glass pantry door, stainless appliances, Butler's Pantry, 2-story Great Room, covered deck. Rec room with stone fireplace, media room, powder room and storage. Move right in!
Property Specifics
| Single Family | |
| — | |
| Colonial | |
| 2002 | |
| Full | |
| STERLING | |
| No | |
| 0.27 |
| Mc Henry | |
| Manchester Lakes Estates | |
| 160 / Quarterly | |
| Insurance,Other | |
| Public | |
| Public Sewer | |
| 08645616 | |
| 1836151012 |
Nearby Schools
| NAME: | DISTRICT: | DISTANCE: | |
|---|---|---|---|
|
Grade School
Mackeben Elementary School |
158 | — | |
|
Middle School
Heineman Middle School |
158 | Not in DB | |
|
High School
Huntley High School |
158 | Not in DB | |
Property History
| DATE: | EVENT: | PRICE: | SOURCE: |
|---|---|---|---|
| 29 Nov, 2011 | Sold | $291,500 | MRED MLS |
| 9 Nov, 2011 | Under contract | $309,900 | MRED MLS |
| — | Last price change | $319,900 | MRED MLS |
| 17 Sep, 2011 | Listed for sale | $329,000 | MRED MLS |
| 19 Aug, 2014 | Sold | $315,000 | MRED MLS |
| 3 Jul, 2014 | Under contract | $330,000 | MRED MLS |
| 16 Jun, 2014 | Listed for sale | $330,000 | MRED MLS |
Room Specifics
Total Bedrooms: 4
Bedrooms Above Ground: 4
Bedrooms Below Ground: 0
Dimensions: —
Floor Type: Carpet
Dimensions: —
Floor Type: Carpet
Dimensions: —
Floor Type: Carpet
Full Bathrooms: 4
Bathroom Amenities: Separate Shower,Double Sink,Soaking Tub
Bathroom in Basement: 1
Rooms: Den,Deck,Foyer,Game Room,Media Room,Recreation Room,Storage,Walk In Closet
Basement Description: Finished
Other Specifics
| 2 | |
| Concrete Perimeter | |
| Asphalt | |
| Deck, Storms/Screens | |
| Common Grounds,Cul-De-Sac,Nature Preserve Adjacent,Landscaped | |
| 45 X 136 X 153 X 128 | |
| Unfinished | |
| Full | |
| Vaulted/Cathedral Ceilings, Bar-Dry, Hardwood Floors, Wood Laminate Floors, First Floor Laundry | |
| Range, Microwave, Dishwasher, Refrigerator, Disposal, Stainless Steel Appliance(s) | |
| Not in DB | |
| Tennis Courts, Sidewalks, Street Lights, Street Paved | |
| — | |
| — | |
| Gas Log |
Tax History
| Year | Property Taxes |
|---|---|
| 2011 | $7,408 |
| 2014 | $9,003 |
Contact Agent
Nearby Similar Homes
Nearby Sold Comparables
Contact Agent
Listing Provided By
Baird & Warner











