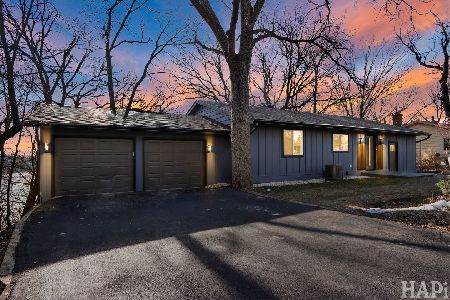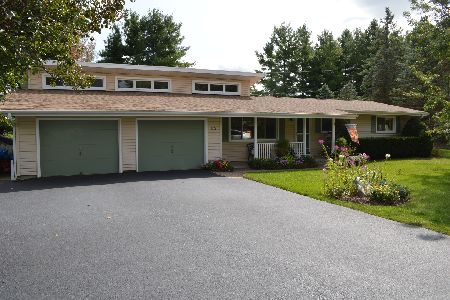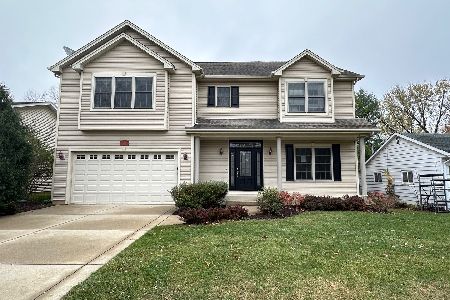8 Fawn Ridge Drive, Cary, Illinois 60013
$407,500
|
Sold
|
|
| Status: | Closed |
| Sqft: | 3,388 |
| Cost/Sqft: | $127 |
| Beds: | 4 |
| Baths: | 4 |
| Year Built: | 2004 |
| Property Taxes: | $11,437 |
| Days On Market: | 5740 |
| Lot Size: | 1,00 |
Description
Over 3300 SF Custom Colonial Brick & Cedar Home,Situated On over 1+ Acre Lot In Upscale Fawn Ridge Subdivision,4 Car Heated Garage W/Access To Home & Large New Deck,Features Newly Refinished Hardwood Floors Throughout 1st Floor,Crown Molding In LR,DR,FR,New Granite , SS Appliances In Kitchen,Heated Sun Room,Newly Finished Basement With Full Bath.Master Bedroom Suite With Sitting Room Or Office + 3 Generous Bedrooms
Property Specifics
| Single Family | |
| — | |
| Colonial | |
| 2004 | |
| Full | |
| COLONIAL | |
| No | |
| 1 |
| Mc Henry | |
| Fawn Ridge | |
| 160 / Annual | |
| Gas,None | |
| Private Well | |
| Septic-Private | |
| 07526830 | |
| 1436226013 |
Nearby Schools
| NAME: | DISTRICT: | DISTANCE: | |
|---|---|---|---|
|
Grade School
Prairie Grove Elementary School |
46 | — | |
|
Middle School
Prairie Grove Junior High School |
46 | Not in DB | |
|
High School
Prairie Ridge High School |
155 | Not in DB | |
Property History
| DATE: | EVENT: | PRICE: | SOURCE: |
|---|---|---|---|
| 11 May, 2009 | Sold | $350,000 | MRED MLS |
| 29 Apr, 2009 | Under contract | $400,000 | MRED MLS |
| — | Last price change | $450,000 | MRED MLS |
| 7 Aug, 2008 | Listed for sale | $477,000 | MRED MLS |
| 28 Jul, 2010 | Sold | $407,500 | MRED MLS |
| 26 Jun, 2010 | Under contract | $429,800 | MRED MLS |
| — | Last price change | $449,800 | MRED MLS |
| 12 May, 2010 | Listed for sale | $479,500 | MRED MLS |
Room Specifics
Total Bedrooms: 4
Bedrooms Above Ground: 4
Bedrooms Below Ground: 0
Dimensions: —
Floor Type: Carpet
Dimensions: —
Floor Type: Carpet
Dimensions: —
Floor Type: Carpet
Full Bathrooms: 4
Bathroom Amenities: —
Bathroom in Basement: 1
Rooms: Eating Area,Sitting Room,Sun Room
Basement Description: Finished
Other Specifics
| 4 | |
| Concrete Perimeter | |
| Asphalt | |
| — | |
| — | |
| 150X305X311X150 | |
| — | |
| Yes | |
| — | |
| Range, Microwave, Dishwasher, Refrigerator, Freezer | |
| Not in DB | |
| Water Rights | |
| — | |
| — | |
| — |
Tax History
| Year | Property Taxes |
|---|---|
| 2009 | $11,929 |
| 2010 | $11,437 |
Contact Agent
Nearby Sold Comparables
Contact Agent
Listing Provided By
Coldwell Banker The Real Estate Group






