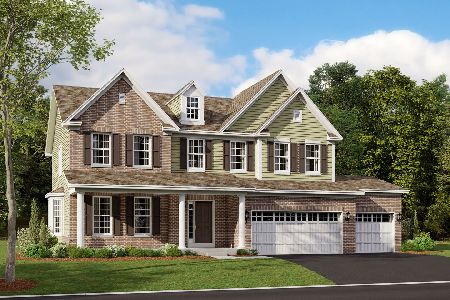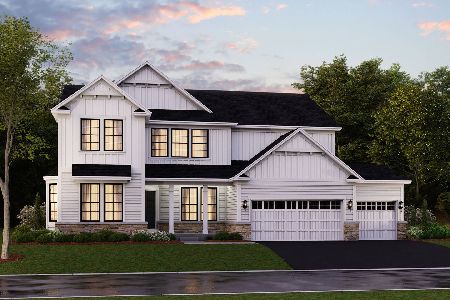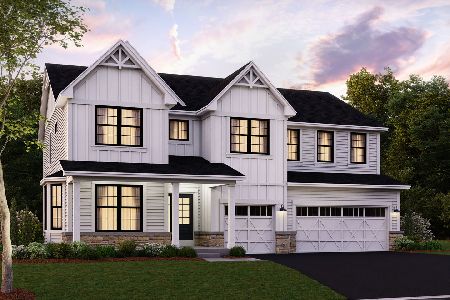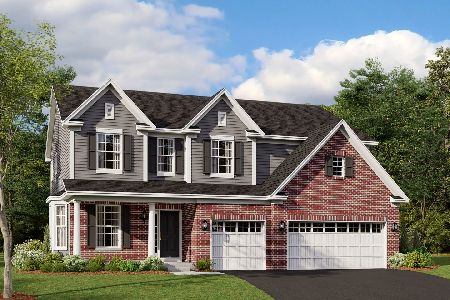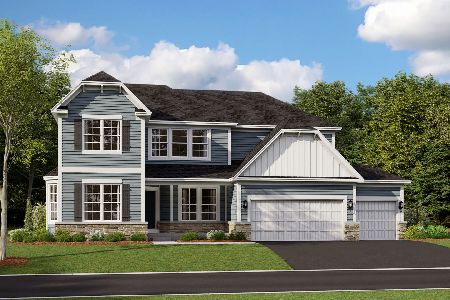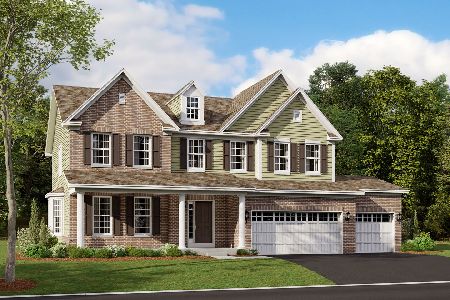8 Glen Club Court, Hawthorn Woods, Illinois 60047
$890,000
|
Sold
|
|
| Status: | Closed |
| Sqft: | 5,763 |
| Cost/Sqft: | $156 |
| Beds: | 4 |
| Baths: | 5 |
| Year Built: | 2007 |
| Property Taxes: | $17,103 |
| Days On Market: | 431 |
| Lot Size: | 0,82 |
Description
Welcome to refined luxury living in sought after Hawthorn Woods Country Club! Meticulously maintained, beautifully updated and set on a private, nearly one-acre site backing to a preserve, this stunning home offers unparalleled elegance and sophistication with exquisite architectural details throughout. As you step into the grand two-story entry, you are greeted by a cascading staircase, setting the tone for the luxurious living that awaits. Gleaming hardwood floors grace both the main and second levels complementing the light, bright, open floor plan. The main level formal living and dining rooms are perfect for intimate or large-scale entertaining. A stunning kitchen awaits, complete with custom cherry cabinetry, granite counters and an inviting breakfast room that effortlessly transitions into the great room and sunroom. The sunroom, with its vaulted ceiling and sliders to the newer Trex deck, invites you to bask in the beauty of the private setting. The adjacent great room is the perfect gathering space with soaring ceilings, a cozy fireplace and a wall of windows framing picturesque views. The first-floor study provides a dedicated space for work or study. Retreat to the second floor where luxury awaits in the primary suite with sitting area, a large walk-in closet and a spa-like bath for ultimate relaxation. Three spacious secondary bedrooms, with one shared bath and one ensuite bath, provide ample space for family and guests. The finished walk-out lower level features an abundance of additional living space with large rec and game areas, full bath and ample storage space. Enjoy the beauty of the outdoors in style in this idyllic setting with sprawling rear yard with new 12-ft x 14-ft Unilock patio (2024), lush landscaping, plus a three-car attached garage with epoxy flooring! Enjoy the HWCC lifestyle, with a premier private country club featuring an Arnold Palmer Signature Designed golf course, sports courts, swimming, fitness facility, walking paths, social events and more! A spectacular offering!
Property Specifics
| Single Family | |
| — | |
| — | |
| 2007 | |
| — | |
| EXPANDED ELKINS | |
| No | |
| 0.82 |
| Lake | |
| Hawthorn Woods Country Club | |
| 352 / Monthly | |
| — | |
| — | |
| — | |
| 12211985 | |
| 10333030070000 |
Nearby Schools
| NAME: | DISTRICT: | DISTANCE: | |
|---|---|---|---|
|
Grade School
Fremont Elementary School |
79 | — | |
|
Middle School
Fremont Middle School |
79 | Not in DB | |
|
High School
Mundelein Cons High School |
120 | Not in DB | |
Property History
| DATE: | EVENT: | PRICE: | SOURCE: |
|---|---|---|---|
| 15 Jan, 2025 | Sold | $890,000 | MRED MLS |
| 7 Dec, 2024 | Under contract | $899,000 | MRED MLS |
| 18 Nov, 2024 | Listed for sale | $899,000 | MRED MLS |


































































Room Specifics
Total Bedrooms: 4
Bedrooms Above Ground: 4
Bedrooms Below Ground: 0
Dimensions: —
Floor Type: —
Dimensions: —
Floor Type: —
Dimensions: —
Floor Type: —
Full Bathrooms: 5
Bathroom Amenities: Whirlpool,Separate Shower,Double Sink
Bathroom in Basement: 1
Rooms: —
Basement Description: Finished,Exterior Access
Other Specifics
| 3 | |
| — | |
| Asphalt | |
| — | |
| — | |
| 101X289X247X179 | |
| — | |
| — | |
| — | |
| — | |
| Not in DB | |
| — | |
| — | |
| — | |
| — |
Tax History
| Year | Property Taxes |
|---|---|
| 2025 | $17,103 |
Contact Agent
Nearby Similar Homes
Nearby Sold Comparables
Contact Agent
Listing Provided By
@properties Christie's International Real Estate

