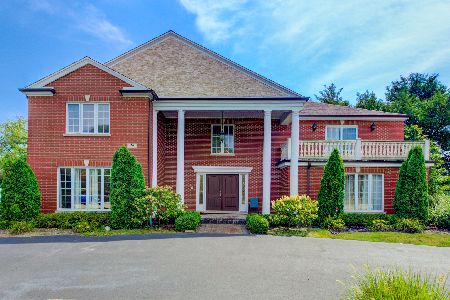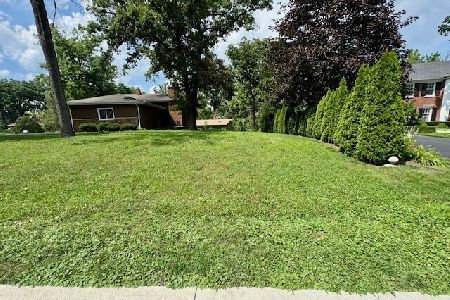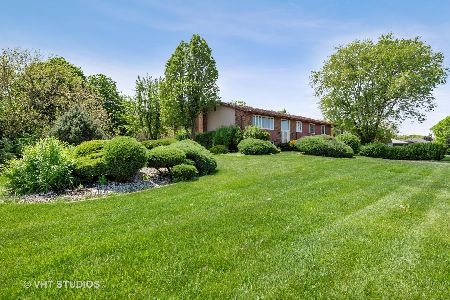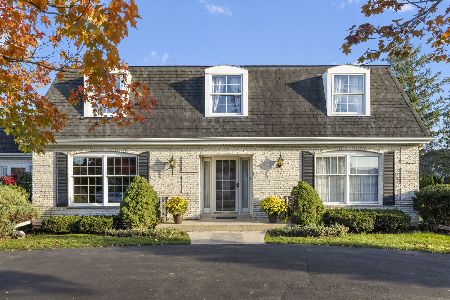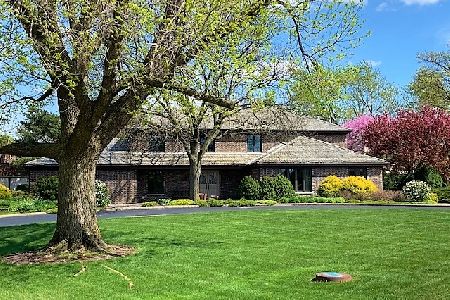8 Hamilton Lane, Oak Brook, Illinois 60523
$950,000
|
Sold
|
|
| Status: | Closed |
| Sqft: | 0 |
| Cost/Sqft: | — |
| Beds: | 5 |
| Baths: | 7 |
| Year Built: | 1975 |
| Property Taxes: | $9,122 |
| Days On Market: | 5970 |
| Lot Size: | 0,00 |
Description
SO MUCH HOUSE FOR THE MONEY. REMODELED WITH MANY OUTSTANDING FEATURES; 1ST & 2ND FLR MSTR SUITES, STUNNING 1ST FLR OFFICE. ALL WHITE KITCHEN OPENS TO HUGE FAMILY RM W/FIREPLACE. LRG BEDRMS, LRG 1ST FLR MUD/LAUNDRY. FIN LL W/SECOND KITCHEN, OFFICE/BR W/FIREPLACE. EXCAVATED UNDER GARAGE FOR POTENTIAL WINE CELLAR. OB/HINSDALE CENTRAL SCHOOLS. COVENTRY GARDENS. INTERIOR LOCATION. OWNERS SAY, "BRING ALL OFFERS"-NO SIGN
Property Specifics
| Single Family | |
| — | |
| Cape Cod | |
| 1975 | |
| Full | |
| — | |
| No | |
| — |
| Du Page | |
| Brook Forest | |
| 500 / Annual | |
| Insurance,Scavenger | |
| Lake Michigan | |
| Public Sewer | |
| 07322436 | |
| 0627205016 |
Nearby Schools
| NAME: | DISTRICT: | DISTANCE: | |
|---|---|---|---|
|
Grade School
Brook Forest Elementary School |
53 | — | |
|
Middle School
Butler Junior High School |
53 | Not in DB | |
|
High School
Hinsdale Central High School |
86 | Not in DB | |
Property History
| DATE: | EVENT: | PRICE: | SOURCE: |
|---|---|---|---|
| 30 Apr, 2010 | Sold | $950,000 | MRED MLS |
| 13 Mar, 2010 | Under contract | $1,094,900 | MRED MLS |
| — | Last price change | $1,199,000 | MRED MLS |
| 11 Sep, 2009 | Listed for sale | $1,199,000 | MRED MLS |
| 22 Jul, 2014 | Sold | $1,050,000 | MRED MLS |
| 27 Jun, 2014 | Under contract | $1,299,000 | MRED MLS |
| 23 Jun, 2014 | Listed for sale | $1,299,000 | MRED MLS |
Room Specifics
Total Bedrooms: 5
Bedrooms Above Ground: 5
Bedrooms Below Ground: 0
Dimensions: —
Floor Type: Carpet
Dimensions: —
Floor Type: Carpet
Dimensions: —
Floor Type: Carpet
Dimensions: —
Floor Type: —
Full Bathrooms: 7
Bathroom Amenities: Whirlpool,Separate Shower,Double Sink,Bidet
Bathroom in Basement: 1
Rooms: Kitchen,Bonus Room,Bedroom 5,Breakfast Room,Den,Library,Office,Recreation Room,Study,Utility Room-1st Floor,Workshop
Basement Description: Finished,Exterior Access
Other Specifics
| 2 | |
| Concrete Perimeter | |
| Concrete | |
| Patio, In Ground Pool | |
| Cul-De-Sac | |
| 100 X 200 | |
| Full | |
| Full | |
| Skylight(s), Bar-Wet, First Floor Bedroom, In-Law Arrangement | |
| Double Oven, Range, Microwave, Dishwasher, Refrigerator, Freezer, Washer, Dryer, Disposal | |
| Not in DB | |
| Tennis Courts, Street Paved | |
| — | |
| — | |
| — |
Tax History
| Year | Property Taxes |
|---|---|
| 2010 | $9,122 |
| 2014 | $10,101 |
Contact Agent
Nearby Similar Homes
Nearby Sold Comparables
Contact Agent
Listing Provided By
Brush Hill, Inc., REALTORS

