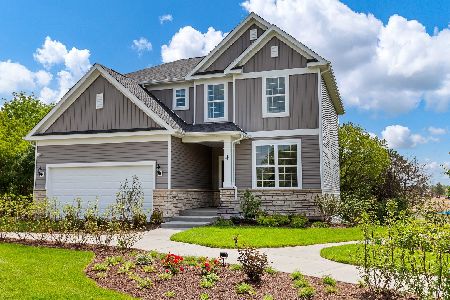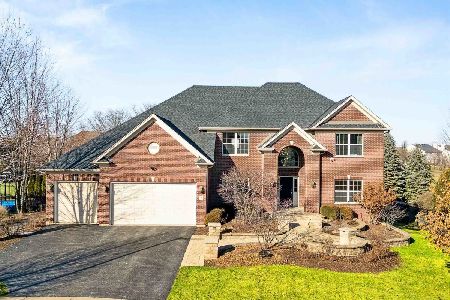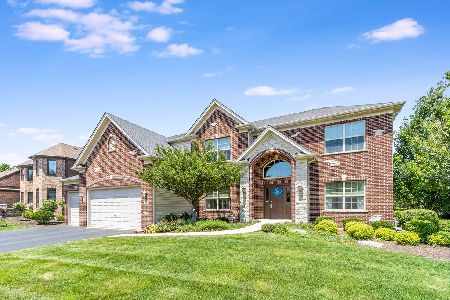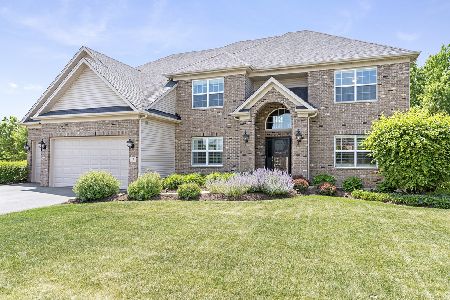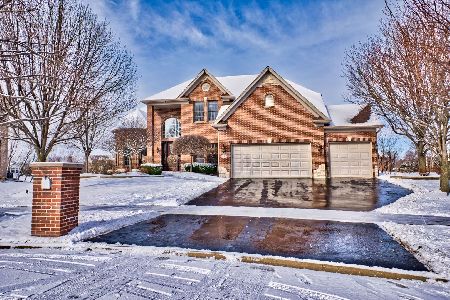8 Heather Court, Bolingbrook, Illinois 60490
$930,000
|
Sold
|
|
| Status: | Closed |
| Sqft: | 6,096 |
| Cost/Sqft: | $148 |
| Beds: | 4 |
| Baths: | 5 |
| Year Built: | 2008 |
| Property Taxes: | $16,122 |
| Days On Market: | 1458 |
| Lot Size: | 0,00 |
Description
**Multiple offers received **Welcome home to this stunningly appointed Fairways of Augusta beauty-perfectly situated on a premium southern facing cul-de-sac lot. The brick detail is evident on all 3 sides of the home and impressively jumps out at you on your custom-built front porch, that will soon become your favorite spot for your morning coffee, while enjoying the professionally landscaped yard. The interior offers an exciting open design that will make entertaining a pleasure and every day relaxing easy. The custom kitchen, with walk-in pantry opens to the family room, and light filled breakfast room. High-end GE appliances and cabinetry with plenty of granite workspace, including TWO versatile islands for conversations or a snack. Enjoy cooking with your double oven, equipped with warming drawer. Second island is great for entertaining with a wine cooler, and additional sink. The main floor comes complete with a formal dining room, with extensive millwork and wainscoting. Completing the main level is a versatile library with french doors, coffered ceilings, wainscoting, and additional closet. One thing you have probably already noticed is the fabulous ELEVATOR, with it's finished hardwood floor, that will take you to all 3 finished levels. The second floor features a BEAUTIFUL PRIMARY SUITE with tray ceiling, walk in closet, and a LUXURIOUS BATHROOM with dual sinks, OVERSIZED walk-in shower, Safe Step jetted tub, and private water closet, with heated toilet seat and bidet. The oversized second bedroom, features a full en-suite, complete with full bathtub. Bedrooms, three and four are expansive with walk-in closets, and ceiling fans. IMPRESSIVE FINISHED BASEMENT with radiant heated floors throughout, includes a large office, that can be used as a 5th bedroom, full bathroom, recreation space, gym area, 2 bars, perfect for entertaining, and TONS of storage. Outside, an outdoor oasis offering an expansive brick patio with two pergolas, a fabulous water feature, and retractable pergola cover. Hosting a BBQ is super easy with your built in grill, and bar. Full irrigation system, including flower pots. Intercom system throughout entire home, and central vacuum. Water tanks NEW 2021, NEW Radiant heater 2021, NEW carpet entire 2nd floor, and stairs 2022, garage doors brand NEW 2020, ROOF BRAND NEW 2020 This amazing home on Heather Ct in the heart of Fairways of Augusta is minutes from nationally ranked District 204 schools Neuqua Valley, walking distance to Builta Elementary School. Close to shopping, parks, dinning, and so much more.
Property Specifics
| Single Family | |
| — | |
| — | |
| 2008 | |
| — | |
| — | |
| No | |
| — |
| Will | |
| Fairways Of Augusta | |
| — / Not Applicable | |
| — | |
| — | |
| — | |
| 11338075 | |
| 0701134010360000 |
Nearby Schools
| NAME: | DISTRICT: | DISTANCE: | |
|---|---|---|---|
|
Grade School
Builta Elementary School |
204 | — | |
|
Middle School
Gregory Middle School |
204 | Not in DB | |
|
High School
Neuqua Valley High School |
204 | Not in DB | |
Property History
| DATE: | EVENT: | PRICE: | SOURCE: |
|---|---|---|---|
| 6 May, 2022 | Sold | $930,000 | MRED MLS |
| 8 Mar, 2022 | Under contract | $899,900 | MRED MLS |
| 3 Mar, 2022 | Listed for sale | $899,900 | MRED MLS |



















































Room Specifics
Total Bedrooms: 4
Bedrooms Above Ground: 4
Bedrooms Below Ground: 0
Dimensions: —
Floor Type: —
Dimensions: —
Floor Type: —
Dimensions: —
Floor Type: —
Full Bathrooms: 5
Bathroom Amenities: Separate Shower,Double Sink,Bidet
Bathroom in Basement: 1
Rooms: —
Basement Description: Finished,Exterior Access,Rec/Family Area
Other Specifics
| 3 | |
| — | |
| Brick | |
| — | |
| — | |
| 12994 | |
| — | |
| — | |
| — | |
| — | |
| Not in DB | |
| — | |
| — | |
| — | |
| — |
Tax History
| Year | Property Taxes |
|---|---|
| 2022 | $16,122 |
Contact Agent
Nearby Similar Homes
Nearby Sold Comparables
Contact Agent
Listing Provided By
@properties Christie's International Real Estate




