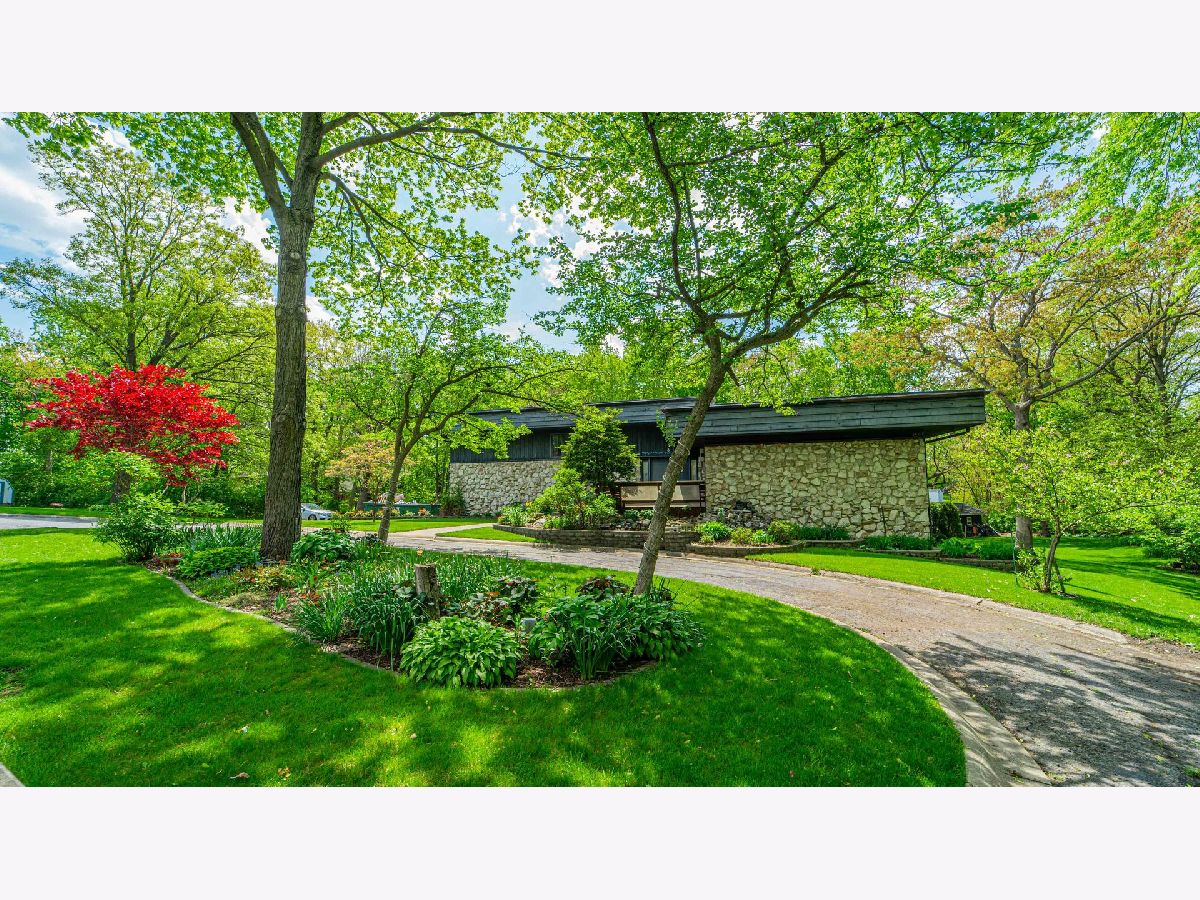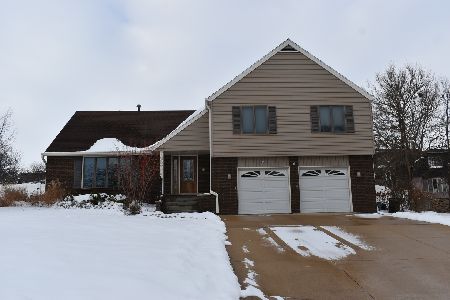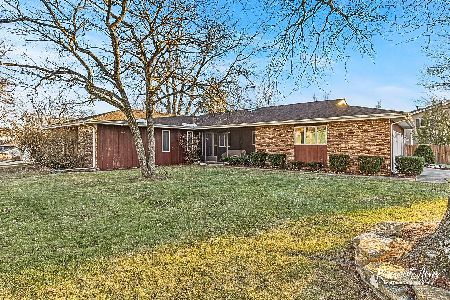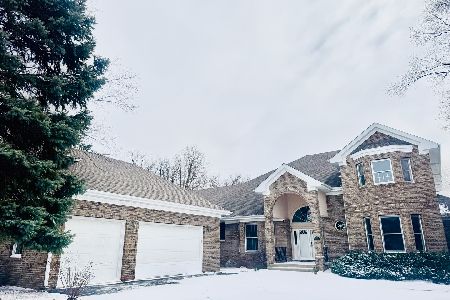8 Inverness Drive, Bourbonnais, Illinois 60914
$350,000
|
Sold
|
|
| Status: | Closed |
| Sqft: | 5,200 |
| Cost/Sqft: | $74 |
| Beds: | 5 |
| Baths: | 5 |
| Year Built: | 1973 |
| Property Taxes: | $11,266 |
| Days On Market: | 1711 |
| Lot Size: | 0,89 |
Description
Not a window without a view.. Nestled under the trees canopy sets this sprawling, 5200 sf stone and wood, split level mid century marvel on nearly an acre of pure nature. Mature trees and private circle drive will have you in awe.. located at the end of a cul de sac, barely visible from the street sets this custom build, built by the developer of Briarcliff as his personal residence. Impressive foyer welcomes you to this well thoughtout floor plan. Living room features sliders out to the front deck overlooking the koi pond. Then into the formal dining room opening up to the great room.. by great, I mean GREAT. Open with abundant natural light, marble fireplace, and sliders out to the back deck. Huge custom kitchen complete with tons of cabinetry, island, stone tops, pantry closet, coffee bar and plenty of room to gather and entertain! Let's head up to the master en suite.. private office suite overlooks front foyer with private entrance to the master bedroom or bath. Large master bedroom boasts walk-in wrap around closet, whirlpool tub, double sink, steam shower, water softener, bidet and window lined all seasons room! 5 generous sized bedrooms consisting of 2 en suites, 4.5 Baths, and office. Walkout lower level complete with additional family room, and marble top wet bar. Outback is your private escape! Nature surrounds this creek lined backyard escape complete with fruit trees. The views are stunning and sounds of birds are peaceful.. private trail access is right off your driveway! Additional storage in the 3 car heated garage and sprinkler system for convenience. All located on a dead end street, nestled down a lane providing escape and privacy... conveniently located with access to trails, parks, shopping and schools!
Property Specifics
| Single Family | |
| — | |
| Tri-Level | |
| 1973 | |
| None | |
| — | |
| No | |
| 0.89 |
| Kankakee | |
| — | |
| 110 / Annual | |
| Other | |
| Public | |
| Public Sewer | |
| 11091238 | |
| 17082440810300 |
Nearby Schools
| NAME: | DISTRICT: | DISTANCE: | |
|---|---|---|---|
|
Grade School
Alan B Shepard Elementary School |
53 | — | |
|
Middle School
Bourbonnais Upper Grade Center |
53 | Not in DB | |
|
High School
Bradley Boubonnais High School |
307 | Not in DB | |
Property History
| DATE: | EVENT: | PRICE: | SOURCE: |
|---|---|---|---|
| 28 Jan, 2022 | Sold | $350,000 | MRED MLS |
| 26 Dec, 2021 | Under contract | $384,900 | MRED MLS |
| — | Last price change | $395,000 | MRED MLS |
| 17 May, 2021 | Listed for sale | $419,900 | MRED MLS |













































Room Specifics
Total Bedrooms: 5
Bedrooms Above Ground: 5
Bedrooms Below Ground: 0
Dimensions: —
Floor Type: Carpet
Dimensions: —
Floor Type: Carpet
Dimensions: —
Floor Type: Carpet
Dimensions: —
Floor Type: —
Full Bathrooms: 5
Bathroom Amenities: Whirlpool,Separate Shower,Steam Shower,Double Sink,Bidet
Bathroom in Basement: 0
Rooms: Bedroom 5,Den,Foyer,Recreation Room,Sun Room
Basement Description: Crawl,Slab
Other Specifics
| 3 | |
| — | |
| — | |
| Balcony, Deck, Patio, Porch | |
| Cul-De-Sac,Landscaped,Mature Trees,Creek | |
| 308.6X194.2X46X116X128.2X3 | |
| — | |
| Full | |
| Skylight(s), Walk-In Closet(s) | |
| Range, Microwave, Dishwasher, Refrigerator, Washer, Dryer | |
| Not in DB | |
| Park | |
| — | |
| — | |
| Wood Burning |
Tax History
| Year | Property Taxes |
|---|---|
| 2022 | $11,266 |
Contact Agent
Nearby Similar Homes
Nearby Sold Comparables
Contact Agent
Listing Provided By
McColly Bennett Real Estate











