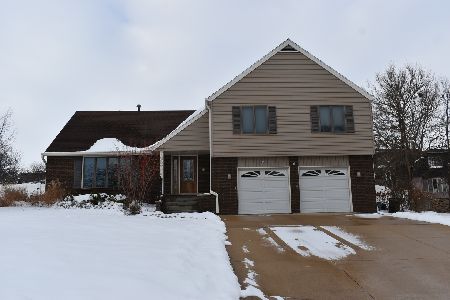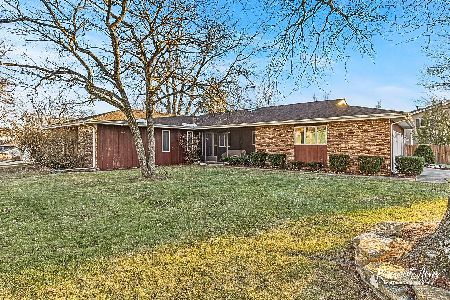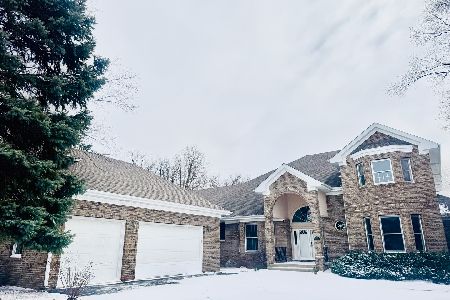9 Inverness Drive, Bourbonnais, Illinois 60914
$220,000
|
Sold
|
|
| Status: | Closed |
| Sqft: | 3,400 |
| Cost/Sqft: | $68 |
| Beds: | 4 |
| Baths: | 3 |
| Year Built: | 1975 |
| Property Taxes: | $5,725 |
| Days On Market: | 2493 |
| Lot Size: | 0,00 |
Description
Wonderful space in this Briarcliff walkout ranch on a cul de sac. 3400 sq ft of finished living space! 3 bedrooms on main level and 1 in lower level. 3 full baths (1 in lower level) Neat and clean solid built home. Nice 3 season room off main level family room. Deck off sunroom and a patio off lower family room. Kitchen has been updated and has tons of cabinetry. Lower level has spacious living space and yet has large storage area also. Location - Location - Location!
Property Specifics
| Single Family | |
| — | |
| Walk-Out Ranch | |
| 1975 | |
| Full,Walkout | |
| — | |
| No | |
| — |
| Kankakee | |
| — | |
| 75 / Annual | |
| Other | |
| Public | |
| Public Sewer | |
| 10321717 | |
| 17082440808500 |
Property History
| DATE: | EVENT: | PRICE: | SOURCE: |
|---|---|---|---|
| 31 May, 2019 | Sold | $220,000 | MRED MLS |
| 19 Apr, 2019 | Under contract | $229,900 | MRED MLS |
| 27 Mar, 2019 | Listed for sale | $229,900 | MRED MLS |
Room Specifics
Total Bedrooms: 4
Bedrooms Above Ground: 4
Bedrooms Below Ground: 0
Dimensions: —
Floor Type: Carpet
Dimensions: —
Floor Type: Carpet
Dimensions: —
Floor Type: Carpet
Full Bathrooms: 3
Bathroom Amenities: Separate Shower
Bathroom in Basement: 1
Rooms: Family Room,Foyer,Utility Room-1st Floor,Sun Room
Basement Description: Partially Finished,Exterior Access,Egress Window
Other Specifics
| 2 | |
| — | |
| Concrete | |
| Deck, Patio, Storms/Screens | |
| — | |
| 50X160X155X127 | |
| — | |
| Full | |
| First Floor Bedroom, First Floor Laundry, First Floor Full Bath, Walk-In Closet(s) | |
| Range, Microwave, Dishwasher, Refrigerator, Washer, Dryer | |
| Not in DB | |
| — | |
| — | |
| — | |
| Gas Log, Gas Starter |
Tax History
| Year | Property Taxes |
|---|---|
| 2019 | $5,725 |
Contact Agent
Nearby Similar Homes
Nearby Sold Comparables
Contact Agent
Listing Provided By
Speckman Realty Real Living












