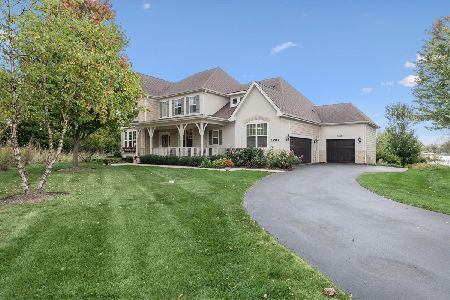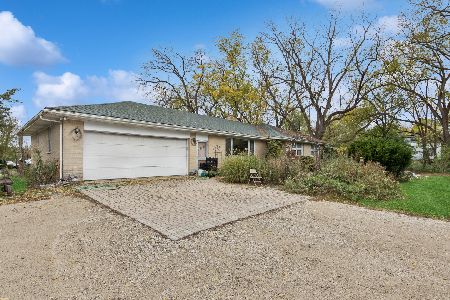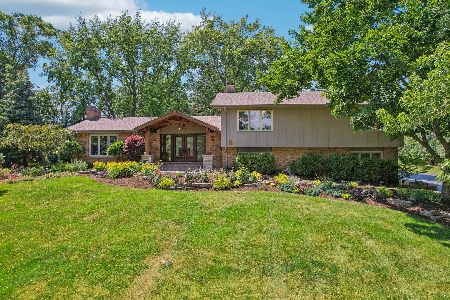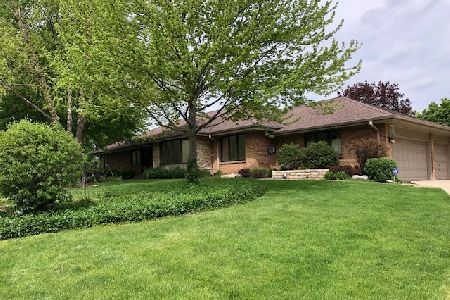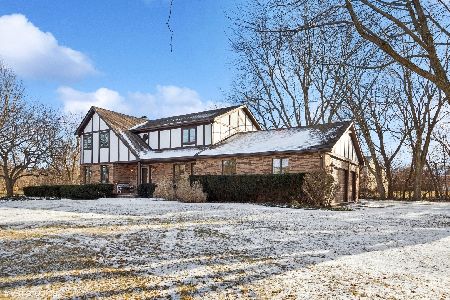8 James Drive, Hawthorn Woods, Illinois 60047
$469,000
|
Sold
|
|
| Status: | Closed |
| Sqft: | 2,672 |
| Cost/Sqft: | $176 |
| Beds: | 4 |
| Baths: | 4 |
| Year Built: | 1965 |
| Property Taxes: | $10,118 |
| Days On Market: | 3585 |
| Lot Size: | 0,99 |
Description
Easy One Level Living In This S P R A W L I N G Ranch Nestled On A Beautiful Homesite. NORTHWOODS FEEL Combined With An Open Concept Floor Plan, An Entertainers Dream. Vaulted Wood Ceilings With Gorgeous Beams. HUGE Kitchen Features An Abundance Of Cabinetry & Counter Space That Opens To Dining Area. Great Room With Focal Point Fireplace. Master Suite W/Huge Walk In, Private Bath & Access To The Deck. Perfect 1st Floor En Suite Or 2nd Master! 2 Additional BIG Bedrooms. OVER-THE-TOP Finished Basement Features Beautiful Wet Bar With Gaming Area, Family Room With Custom Built In's. Private Office or 5th Bedroom Option, Full Bath, Light-Bright Laundry Room W/Storage Cabinetry, Separate Workshop & An ENORMOUS Storage Room or Bonus Room! Wonderful Entertainment Sized Deck W/Hot Tub. ATTACHED Storage Shed, Terrific Screened Porch! Over 5,300 Sq. Ft. Of Living Space! 2015-Driveway, 2002 New Septic Field, 2014 New Roof, Basement Finish 2013! Great Schools! Close To Shopping! Home-SWEET-Home!
Property Specifics
| Single Family | |
| — | |
| Ranch | |
| 1965 | |
| Full,English | |
| — | |
| No | |
| 0.99 |
| Lake | |
| Woodland Estates | |
| 0 / Not Applicable | |
| None | |
| Private Well | |
| Septic-Private | |
| 09182160 | |
| 14113070080000 |
Nearby Schools
| NAME: | DISTRICT: | DISTANCE: | |
|---|---|---|---|
|
Grade School
Spencer Loomis Elementary School |
95 | — | |
|
Middle School
Lake Zurich Middle - N Campus |
95 | Not in DB | |
|
High School
Lake Zurich High School |
95 | Not in DB | |
Property History
| DATE: | EVENT: | PRICE: | SOURCE: |
|---|---|---|---|
| 12 Jul, 2016 | Sold | $469,000 | MRED MLS |
| 21 May, 2016 | Under contract | $469,000 | MRED MLS |
| — | Last price change | $489,900 | MRED MLS |
| 1 Apr, 2016 | Listed for sale | $489,900 | MRED MLS |
Room Specifics
Total Bedrooms: 4
Bedrooms Above Ground: 4
Bedrooms Below Ground: 0
Dimensions: —
Floor Type: Carpet
Dimensions: —
Floor Type: Carpet
Dimensions: —
Floor Type: Carpet
Full Bathrooms: 4
Bathroom Amenities: Whirlpool,Separate Shower,Double Sink
Bathroom in Basement: 1
Rooms: Great Room,Office,Recreation Room,Screened Porch,Storage,Workshop
Basement Description: Finished
Other Specifics
| 2 | |
| Concrete Perimeter | |
| Asphalt | |
| Deck, Screened Patio, Storms/Screens | |
| Landscaped | |
| 166 X 164 X 224 X 212 X 91 | |
| — | |
| Full | |
| Vaulted/Cathedral Ceilings, Bar-Wet, Hardwood Floors, First Floor Bedroom, In-Law Arrangement, First Floor Full Bath | |
| Range, Microwave, Dishwasher, Refrigerator, Washer, Dryer, Disposal | |
| Not in DB | |
| Street Paved | |
| — | |
| — | |
| Wood Burning, Gas Starter |
Tax History
| Year | Property Taxes |
|---|---|
| 2016 | $10,118 |
Contact Agent
Nearby Similar Homes
Nearby Sold Comparables
Contact Agent
Listing Provided By
Century 21 American Sketchbook


