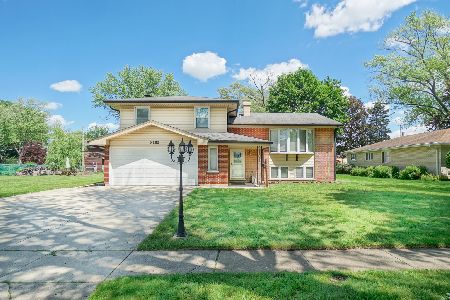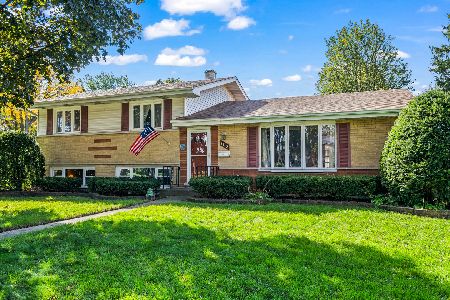8 Jerry Drive, Mount Prospect, Illinois 60056
$440,000
|
Sold
|
|
| Status: | Closed |
| Sqft: | 3,227 |
| Cost/Sqft: | $139 |
| Beds: | 4 |
| Baths: | 3 |
| Year Built: | 1972 |
| Property Taxes: | $12,096 |
| Days On Market: | 2367 |
| Lot Size: | 0,23 |
Description
Remarkable over 3200 square feet in Hersey School District. Open Concept! Living room with cathedral ceiling and skylights. Newly remodeled kitchen: new cabinets, back-splash, granite counters, island. Brand new master bath with shower. Newly remodeled second bathroom with Jacuzzi. Expansive master bedroom offers walk in closet, gas fireplace and balcony with south-western exposure. Adjourned, pass-through 2nd bedroom is perfect for a nursery or sitting area. Family room and recreation room offer direct access to a patio. Third, remodeled bath is also located on this level. Laundry room and a 5th bedroom located in the basement. Possibility for a full 4th bathroom: sink and bathtub already installed. Enjoy your perennial garden in the beautiful, fenced back yard with fish pond and shed for additional storage. Close proximity to Metra Station. Must be seen inside to appreciate!
Property Specifics
| Single Family | |
| — | |
| Tri-Level | |
| 1972 | |
| Partial | |
| — | |
| No | |
| 0.23 |
| Cook | |
| — | |
| 0 / Not Applicable | |
| None | |
| Lake Michigan | |
| Public Sewer | |
| 10483431 | |
| 03354070180000 |
Nearby Schools
| NAME: | DISTRICT: | DISTANCE: | |
|---|---|---|---|
|
Grade School
Indian Grove Elementary School |
26 | — | |
|
Middle School
River Trails Middle School |
26 | Not in DB | |
|
High School
John Hersey High School |
214 | Not in DB | |
Property History
| DATE: | EVENT: | PRICE: | SOURCE: |
|---|---|---|---|
| 10 Oct, 2019 | Sold | $440,000 | MRED MLS |
| 28 Aug, 2019 | Under contract | $449,900 | MRED MLS |
| 13 Aug, 2019 | Listed for sale | $449,900 | MRED MLS |
Room Specifics
Total Bedrooms: 5
Bedrooms Above Ground: 4
Bedrooms Below Ground: 1
Dimensions: —
Floor Type: Hardwood
Dimensions: —
Floor Type: Hardwood
Dimensions: —
Floor Type: Hardwood
Dimensions: —
Floor Type: —
Full Bathrooms: 3
Bathroom Amenities: Whirlpool,Separate Shower
Bathroom in Basement: 1
Rooms: Balcony/Porch/Lanai,Bedroom 5,Recreation Room
Basement Description: Finished
Other Specifics
| 2.5 | |
| — | |
| Concrete | |
| Balcony, Patio | |
| Cul-De-Sac,Fenced Yard,Irregular Lot,Pond(s) | |
| 10017 | |
| — | |
| — | |
| — | |
| Range, Microwave, Dishwasher, Refrigerator, Washer, Dryer, Disposal | |
| Not in DB | |
| Sidewalks, Street Lights, Street Paved | |
| — | |
| — | |
| — |
Tax History
| Year | Property Taxes |
|---|---|
| 2019 | $12,096 |
Contact Agent
Nearby Similar Homes
Nearby Sold Comparables
Contact Agent
Listing Provided By
RE/MAX Suburban







