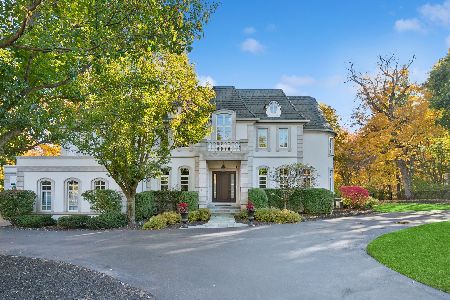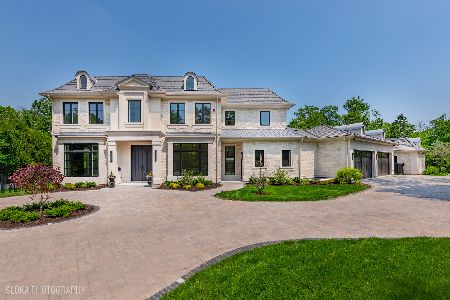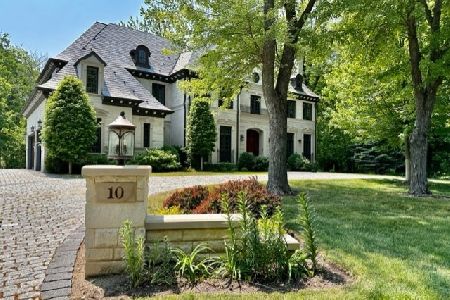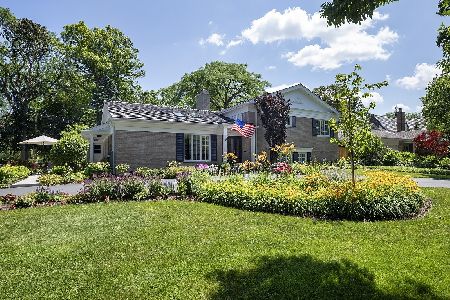8 Lakewood Drive, Glencoe, Illinois 60022
$2,600,000
|
Sold
|
|
| Status: | Closed |
| Sqft: | 0 |
| Cost/Sqft: | — |
| Beds: | 5 |
| Baths: | 9 |
| Year Built: | 1987 |
| Property Taxes: | $62,457 |
| Days On Market: | 5965 |
| Lot Size: | 0,00 |
Description
Fab contemp. layout w/comf famly feel, beach 2 blcks, train 3 blcks, town 4 blcks, dble entry foyer, all rms w/ fl to ceiling wndws with private views of beau. yd, art walls, skylts; 1st fl: LR w/fpl, DR, office, BR, lndry, spacious chefs kitch. overlooks brkfst rm, sunny indoor pool & fam rm w/fp; 2nd fl: 4 brs 5bths (his-&-hers dres. rms/baths) den, lndry; LL: rec rm, ex/craft rm, 1 full ba, offi & 3 + car gar
Property Specifics
| Single Family | |
| — | |
| Contemporary | |
| 1987 | |
| Full | |
| — | |
| No | |
| — |
| Cook | |
| — | |
| 0 / Not Applicable | |
| None | |
| Lake Michigan | |
| Public Sewer | |
| 07363504 | |
| 05064040690000 |
Nearby Schools
| NAME: | DISTRICT: | DISTANCE: | |
|---|---|---|---|
|
Grade School
South Elementary School |
35 | — | |
|
Middle School
Central School |
35 | Not in DB | |
|
High School
New Trier Twp H.s. Northfield/wi |
203 | Not in DB | |
Property History
| DATE: | EVENT: | PRICE: | SOURCE: |
|---|---|---|---|
| 9 Jul, 2010 | Sold | $2,600,000 | MRED MLS |
| 8 Jun, 2010 | Under contract | $3,000,000 | MRED MLS |
| — | Last price change | $3,250,000 | MRED MLS |
| 22 Oct, 2009 | Listed for sale | $3,500,000 | MRED MLS |
| 5 Sep, 2013 | Sold | $2,450,000 | MRED MLS |
| 12 Aug, 2013 | Under contract | $2,649,000 | MRED MLS |
| — | Last price change | $2,795,000 | MRED MLS |
| 20 May, 2013 | Listed for sale | $2,830,000 | MRED MLS |
Room Specifics
Total Bedrooms: 5
Bedrooms Above Ground: 5
Bedrooms Below Ground: 0
Dimensions: —
Floor Type: Carpet
Dimensions: —
Floor Type: Carpet
Dimensions: —
Floor Type: Carpet
Dimensions: —
Floor Type: —
Full Bathrooms: 9
Bathroom Amenities: Separate Shower,Steam Shower
Bathroom in Basement: 1
Rooms: Bedroom 5,Breakfast Room,Den,Exercise Room,Foyer,Library,Mud Room,Office,Other Room,Recreation Room,Utility Room-1st Floor,Utility Room-2nd Floor,Workshop
Basement Description: Partially Finished
Other Specifics
| 3 | |
| Concrete Perimeter | |
| Asphalt,Circular | |
| Patio, In Ground Pool | |
| Landscaped | |
| 210X170X206X203 | |
| — | |
| Full | |
| Skylight(s), Bar-Wet, First Floor Bedroom, Pool Indoors | |
| Double Oven, Microwave, Dishwasher, Refrigerator, Freezer, Washer, Dryer, Disposal, Trash Compactor | |
| Not in DB | |
| Pool | |
| — | |
| — | |
| Double Sided, Attached Fireplace Doors/Screen, Gas Log, Gas Starter |
Tax History
| Year | Property Taxes |
|---|---|
| 2010 | $62,457 |
| 2013 | $55,654 |
Contact Agent
Nearby Similar Homes
Nearby Sold Comparables
Contact Agent
Listing Provided By
Berkshire Hathaway HomeServices KoenigRubloff










