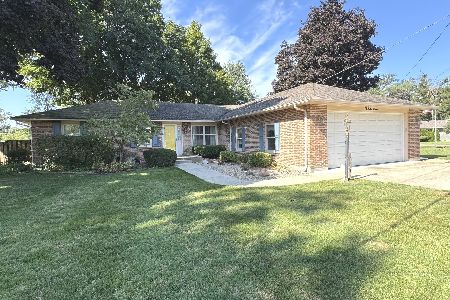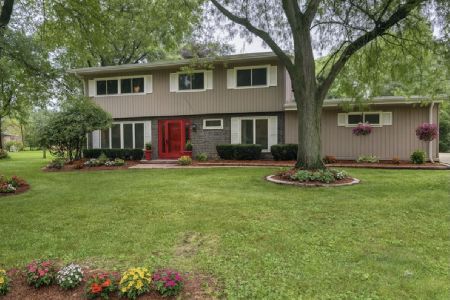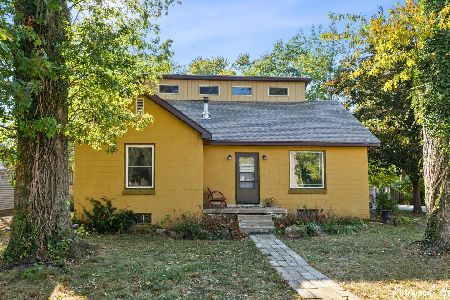8 Lawrence Drive, Kankakee, Illinois 60901
$172,500
|
Sold
|
|
| Status: | Closed |
| Sqft: | 1,751 |
| Cost/Sqft: | $111 |
| Beds: | 3 |
| Baths: | 2 |
| Year Built: | 1937 |
| Property Taxes: | $5,078 |
| Days On Market: | 4980 |
| Lot Size: | 0,70 |
Description
Boatable river property w/ over 187 feet of River Frontage. Side yard with plenty of room for cook outs, recreation, & sea wall with the ability to connect your dock. 3 car garage w/ a wall between the single bay, perfect for workshop or storage. Home incl great views of the river w/ many windows, wood flooring, & oak kitchen cabinets. Famrm & livrm are open to each other for great entertaining & conversations.
Property Specifics
| Single Family | |
| — | |
| — | |
| 1937 | |
| None | |
| — | |
| Yes | |
| 0.7 |
| Kankakee | |
| — | |
| 0 / Not Applicable | |
| None | |
| Private Well | |
| Septic-Private | |
| 08082706 | |
| 12171540403500 |
Property History
| DATE: | EVENT: | PRICE: | SOURCE: |
|---|---|---|---|
| 3 Jul, 2012 | Sold | $172,500 | MRED MLS |
| 23 Jun, 2012 | Under contract | $194,999 | MRED MLS |
| — | Last price change | $199,000 | MRED MLS |
| 4 Jun, 2012 | Listed for sale | $199,000 | MRED MLS |
Room Specifics
Total Bedrooms: 3
Bedrooms Above Ground: 3
Bedrooms Below Ground: 0
Dimensions: —
Floor Type: Carpet
Dimensions: —
Floor Type: Carpet
Full Bathrooms: 2
Bathroom Amenities: —
Bathroom in Basement: 0
Rooms: Office
Basement Description: Crawl
Other Specifics
| 3 | |
| — | |
| Concrete | |
| Patio, Porch Screened | |
| River Front,Water View | |
| 182X162X187X176 | |
| — | |
| Full | |
| Wood Laminate Floors, First Floor Bedroom, First Floor Full Bath | |
| Range, Dishwasher, Refrigerator | |
| Not in DB | |
| — | |
| — | |
| — | |
| Wood Burning |
Tax History
| Year | Property Taxes |
|---|---|
| 2012 | $5,078 |
Contact Agent
Nearby Similar Homes
Nearby Sold Comparables
Contact Agent
Listing Provided By
Real Living Speckman Realty, Inc











