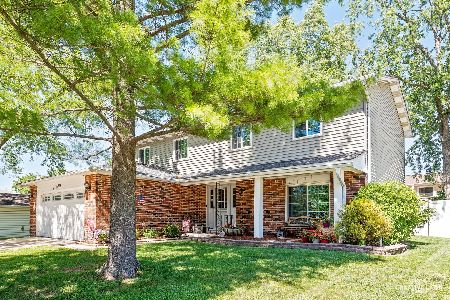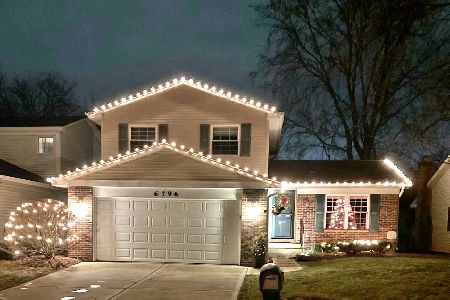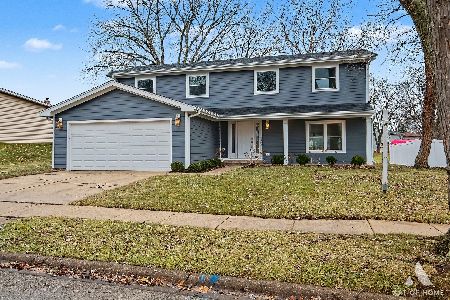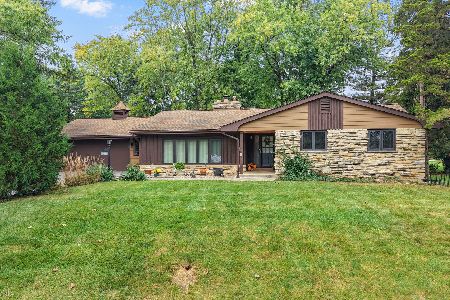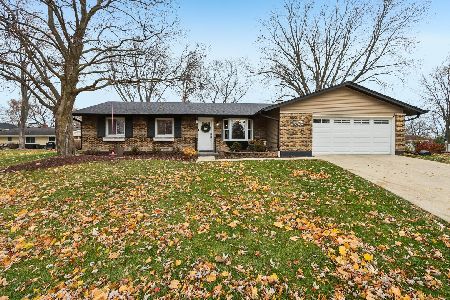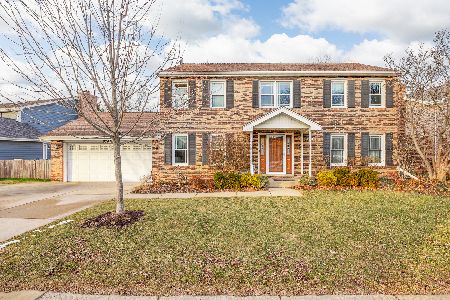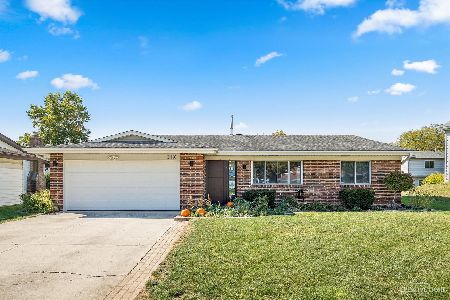8 Lorraine Avenue, Woodridge, Illinois 60517
$290,000
|
Sold
|
|
| Status: | Closed |
| Sqft: | 2,200 |
| Cost/Sqft: | $134 |
| Beds: | 4 |
| Baths: | 4 |
| Year Built: | 1977 |
| Property Taxes: | $6,610 |
| Days On Market: | 3283 |
| Lot Size: | 0,19 |
Description
PRISTINE & PERFECTLY LOCATED HOME that is sure to impress! This MOVE IN READY 2-story has been upgraded throughout! Enjoy the RARE 2nd floor layout which provides for a PRIVATE MASTER, walk-in closet, HUGE 4 piece en suite with whirlpool, & luxurious shower! The EAT-IN KITCHEN features STUNNING 42" cabinets, upgraded SS appliances, upgraded fixtures, & breakfast bar! NO MORE FIGHTING OVER THE BATHROOM! This home offers a secondary master option with en suit, 3 FULL baths just on the 2nd fl, & a 1/2 bath for your guests! This WELL MAINTAINED home features PLENTY OF STORAGE SPACE, new laminate floors, upgraded lighting, updated baths, Wi-fi enabled thermostat, crown molding, smart closet organizers, & an EXTENDED DRIVEWAY! Take advantage of the nearby trails, parks, clubhouse, gym, private community pool, basketball & tennis courts! Kick back and enjoy the open easement right beyond your private backyard! Easy Access to 355, 53, 88, 59,& METRA! HIGHLY RATED SCHOOLS with Elementary nearby
Property Specifics
| Single Family | |
| — | |
| Colonial | |
| 1977 | |
| None | |
| — | |
| No | |
| 0.19 |
| Du Page | |
| — | |
| 540 / Annual | |
| Clubhouse,Exercise Facilities,Pool,Other | |
| Lake Michigan | |
| Public Sewer, Sewer-Storm | |
| 09481502 | |
| 0824111033 |
Nearby Schools
| NAME: | DISTRICT: | DISTANCE: | |
|---|---|---|---|
|
Grade School
Meadowview Elementary School |
68 | — | |
|
Middle School
Thomas Jefferson Junior High Sch |
68 | Not in DB | |
|
High School
North High School |
99 | Not in DB | |
Property History
| DATE: | EVENT: | PRICE: | SOURCE: |
|---|---|---|---|
| 17 Mar, 2017 | Sold | $290,000 | MRED MLS |
| 26 Jan, 2017 | Under contract | $295,000 | MRED MLS |
| 19 Jan, 2017 | Listed for sale | $295,000 | MRED MLS |
Room Specifics
Total Bedrooms: 4
Bedrooms Above Ground: 4
Bedrooms Below Ground: 0
Dimensions: —
Floor Type: Carpet
Dimensions: —
Floor Type: Carpet
Dimensions: —
Floor Type: Carpet
Full Bathrooms: 4
Bathroom Amenities: Whirlpool,Separate Shower,Double Sink
Bathroom in Basement: —
Rooms: No additional rooms
Basement Description: None
Other Specifics
| 2 | |
| Concrete Perimeter | |
| Concrete | |
| Patio | |
| Cul-De-Sac | |
| 25X65X40X95X75 | |
| — | |
| Full | |
| Vaulted/Cathedral Ceilings, Wood Laminate Floors, First Floor Laundry | |
| — | |
| Not in DB | |
| Curbs, Sidewalks, Street Paved | |
| — | |
| — | |
| Attached Fireplace Doors/Screen, Gas Log, Gas Starter |
Tax History
| Year | Property Taxes |
|---|---|
| 2017 | $6,610 |
Contact Agent
Nearby Similar Homes
Nearby Sold Comparables
Contact Agent
Listing Provided By
Redfin Corporation

