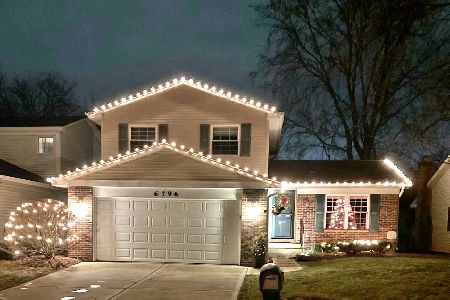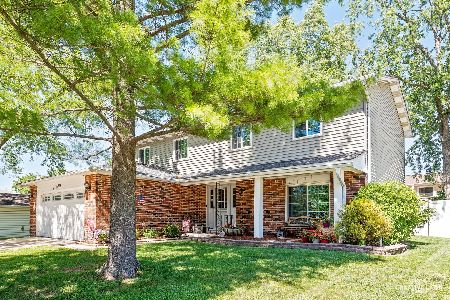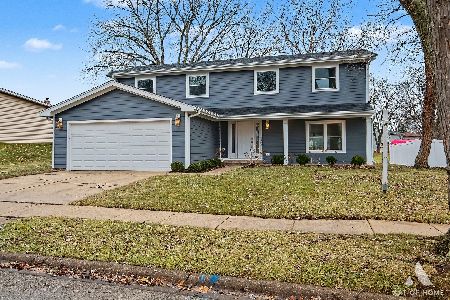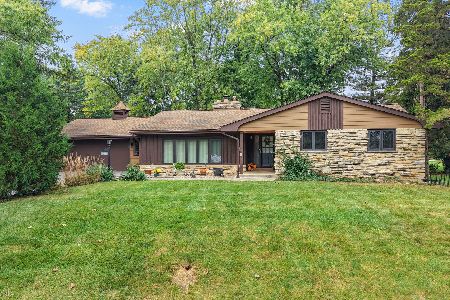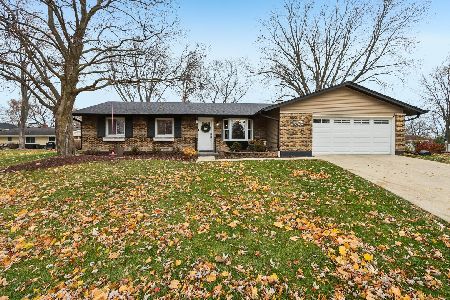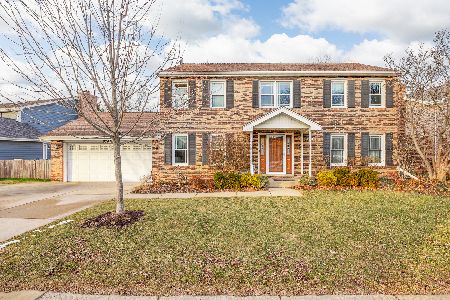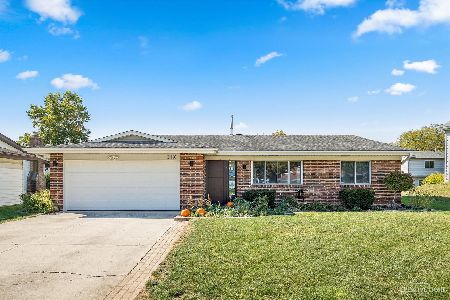9 Lorraine Avenue, Woodridge, Illinois 60517
$247,500
|
Sold
|
|
| Status: | Closed |
| Sqft: | 1,601 |
| Cost/Sqft: | $162 |
| Beds: | 3 |
| Baths: | 3 |
| Year Built: | 1977 |
| Property Taxes: | $5,833 |
| Days On Market: | 3591 |
| Lot Size: | 0,00 |
Description
Don't miss out on this beautifully updated home. The highlight of the home is the beautiful kitchen renovation that completely opened up the floor plan. Kitchen is complete with granite counter tops, SS fridge and microwave plus an island. Family room features a welcoming wood burning fireplace with gas starter, can lights and access to the concrete patio. Upper level features 3 bedrooms including the master suite that has its own private bath and a walk in closet. Hardwood floors throughout first floor and lower level. New windows and sliding glass doors in 2014. New gutters/soffits in 2012. New hot water heater and A/C unit in 2013. Private backyard backs to a utility easement for extra space when entertaining. Tons of storage with multiple attic access points and crawl space. Enjoy relaxing time at the clubhouse, pool and tennis courts.
Property Specifics
| Single Family | |
| — | |
| — | |
| 1977 | |
| Walkout | |
| — | |
| No | |
| — |
| Du Page | |
| — | |
| 49 / Monthly | |
| Insurance,Clubhouse,Exercise Facilities,Pool | |
| Lake Michigan | |
| Public Sewer | |
| 09169071 | |
| 0824111034 |
Property History
| DATE: | EVENT: | PRICE: | SOURCE: |
|---|---|---|---|
| 30 Apr, 2007 | Sold | $256,000 | MRED MLS |
| 11 Mar, 2007 | Under contract | $259,900 | MRED MLS |
| 5 Feb, 2007 | Listed for sale | $259,900 | MRED MLS |
| 2 May, 2016 | Sold | $247,500 | MRED MLS |
| 27 Mar, 2016 | Under contract | $260,000 | MRED MLS |
| 16 Mar, 2016 | Listed for sale | $260,000 | MRED MLS |
Room Specifics
Total Bedrooms: 3
Bedrooms Above Ground: 3
Bedrooms Below Ground: 0
Dimensions: —
Floor Type: Carpet
Dimensions: —
Floor Type: Carpet
Full Bathrooms: 3
Bathroom Amenities: —
Bathroom in Basement: 1
Rooms: No additional rooms
Basement Description: Finished,Exterior Access
Other Specifics
| 2 | |
| — | |
| Concrete | |
| — | |
| — | |
| 44X107X79X65 | |
| — | |
| Full | |
| Hardwood Floors | |
| Range, Microwave, Dishwasher, Refrigerator, Washer, Dryer, Disposal | |
| Not in DB | |
| Clubhouse, Pool, Tennis Courts, Sidewalks, Street Lights | |
| — | |
| — | |
| Wood Burning, Gas Starter |
Tax History
| Year | Property Taxes |
|---|---|
| 2007 | $4,846 |
| 2016 | $5,833 |
Contact Agent
Nearby Similar Homes
Nearby Sold Comparables
Contact Agent
Listing Provided By
john greene, Realtor

