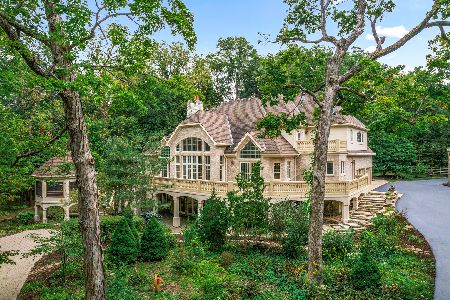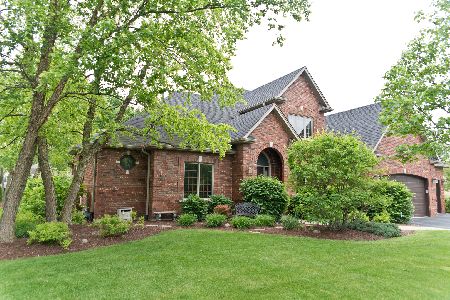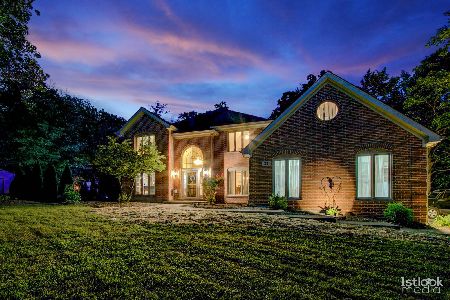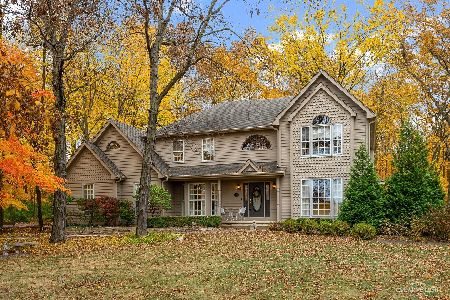8 Ottawa Court, Oswego, Illinois 60503
$540,000
|
Sold
|
|
| Status: | Closed |
| Sqft: | 3,160 |
| Cost/Sqft: | $158 |
| Beds: | 4 |
| Baths: | 4 |
| Year Built: | 1998 |
| Property Taxes: | $12,261 |
| Days On Market: | 1760 |
| Lot Size: | 1,36 |
Description
Prepare to fall in love with this meticulously maintained five bedroom, three and a half bath all brick Oswego home. Enjoy being close to schools, area restaurants and shopping with the bonus of coming home to the serene setting on over an acre of beautifully landscaped property. French doors off of the foyer lead to an office with built in cabinetry. Stunning two story family room with a gorgeous stone fireplace and huge windows bringing in natural light opens to the kitchen area. Kitchen features granite countertops, large island, plenty of storage, separate eating area and access to the outdoor living space. Formal dining room / living room near to the kitchen. First floor master suite with cathedral ceilings and new carpet has an updated master bathroom with heated floors, soaking tub, gorgeous double vanity and a new custom walk in closet. Updated power room. Large laundry room is conveniently located on the first floor. Three large bedrooms upstairs with spacious closets are recently painted and have new carpet. Full bathroom with double vanity separate from shower and toilet area. Basement includes finished bedroom (#5), full bathroom, gas fireplace, workshop and plenty of storage. A sliding door right off of the kitchen goes to a relaxing patio area with a built in grill, bar refrigerator and plenty of room for seating. There is a fire pit area in the yard to enjoy on cool nights. Three car garage. Many of the home updates have already been done for you - windows, roof, water heaters, sump pumps, etc. All that there is left to do is move right in and start to create wonderful memories in your beautiful new home.
Property Specifics
| Single Family | |
| — | |
| Traditional | |
| 1998 | |
| Full | |
| — | |
| No | |
| 1.36 |
| Kendall | |
| Na-au-say Woods | |
| — / Not Applicable | |
| None | |
| Private Well | |
| Septic-Private | |
| 11041793 | |
| 0331452016 |
Nearby Schools
| NAME: | DISTRICT: | DISTANCE: | |
|---|---|---|---|
|
Grade School
Hunt Club Elementary School |
308 | — | |
|
Middle School
Traughber Junior High School |
308 | Not in DB | |
|
High School
Oswego High School |
308 | Not in DB | |
Property History
| DATE: | EVENT: | PRICE: | SOURCE: |
|---|---|---|---|
| 14 May, 2021 | Sold | $540,000 | MRED MLS |
| 8 Apr, 2021 | Under contract | $500,000 | MRED MLS |
| 3 Apr, 2021 | Listed for sale | $500,000 | MRED MLS |
| 25 Jul, 2022 | Sold | $515,000 | MRED MLS |
| 30 Jun, 2022 | Under contract | $525,000 | MRED MLS |
| — | Last price change | $550,000 | MRED MLS |
| 1 Jun, 2022 | Listed for sale | $619,000 | MRED MLS |
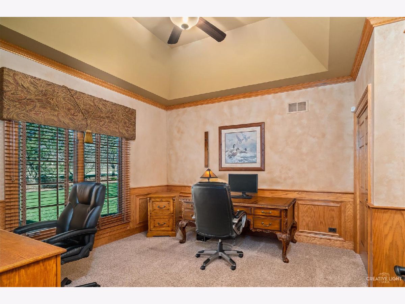
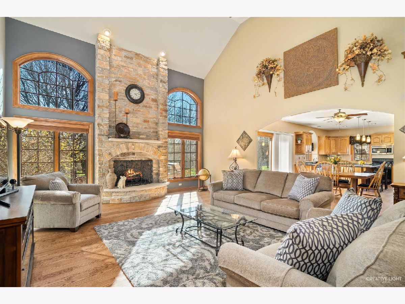
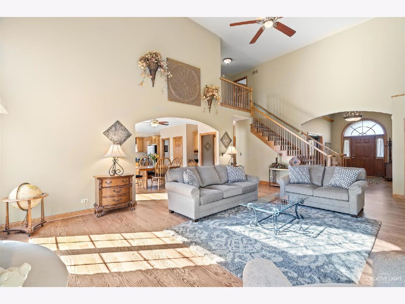
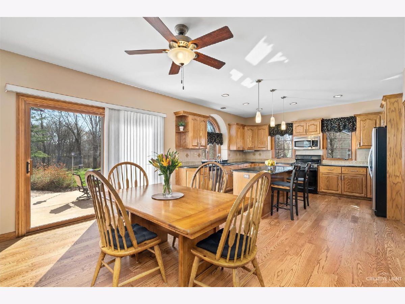
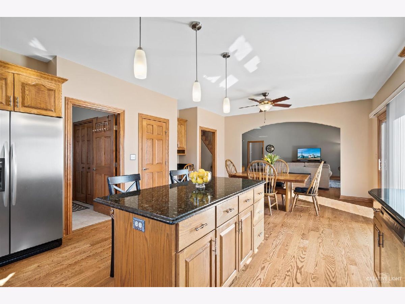
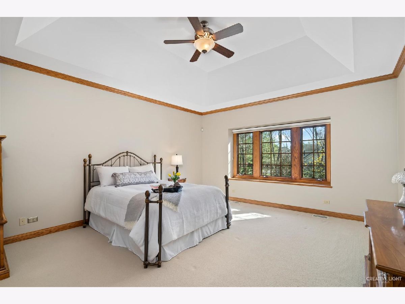
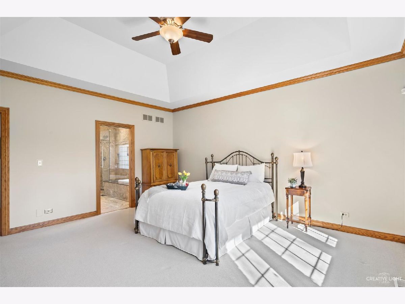
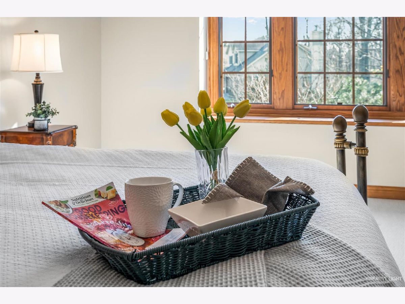

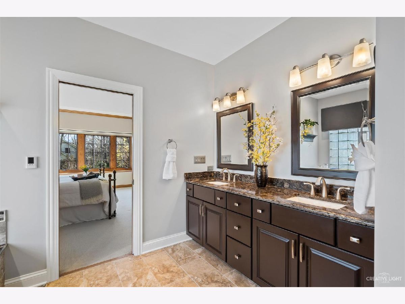
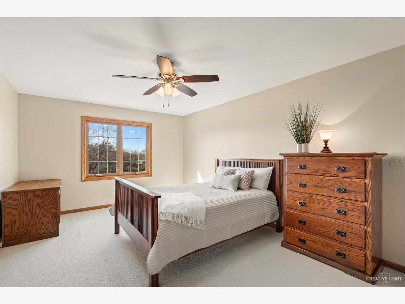
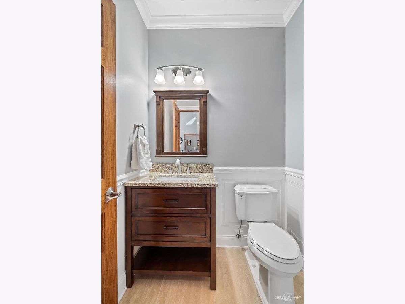
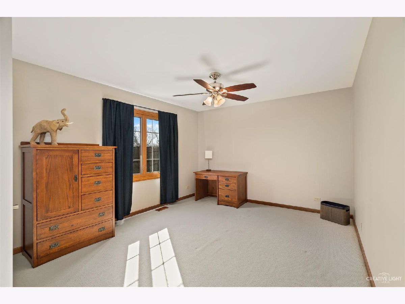
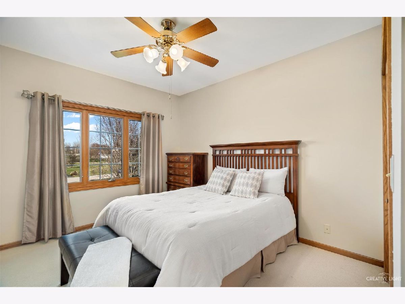
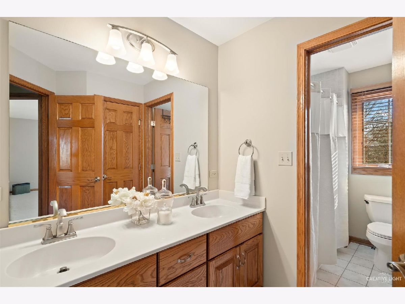
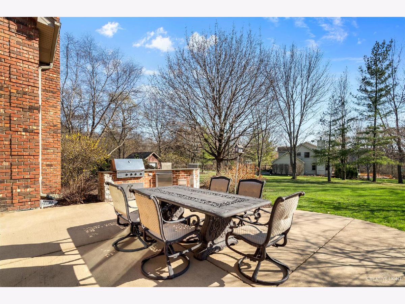
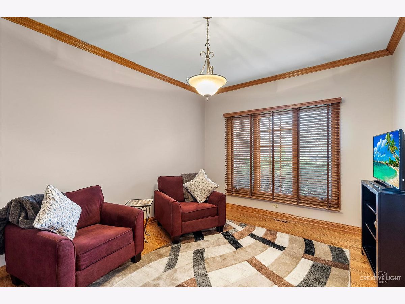
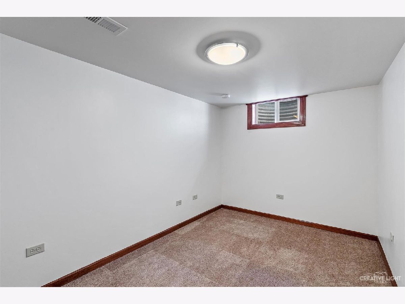
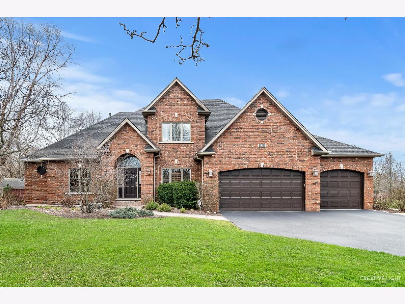

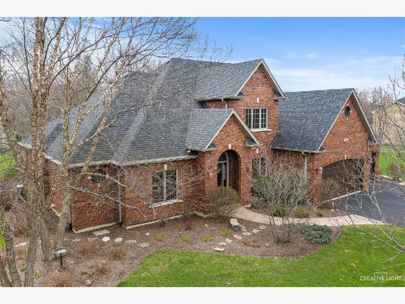
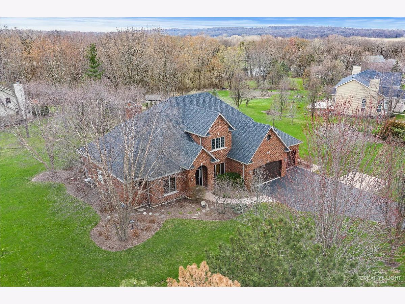
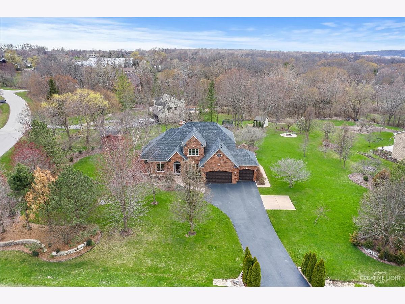
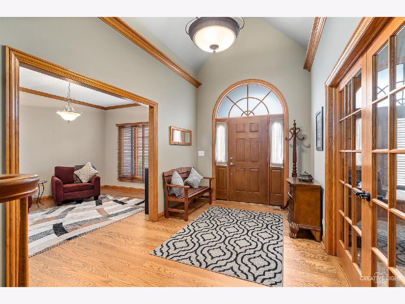
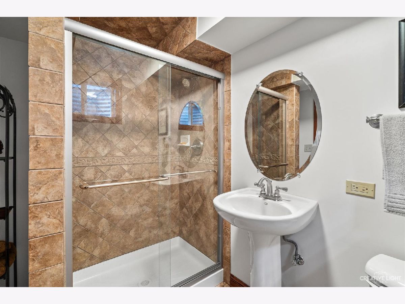
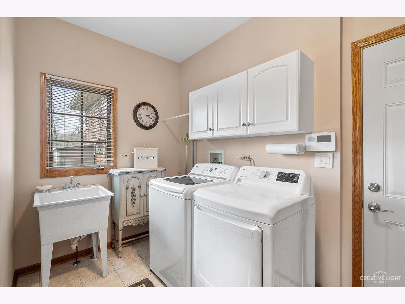

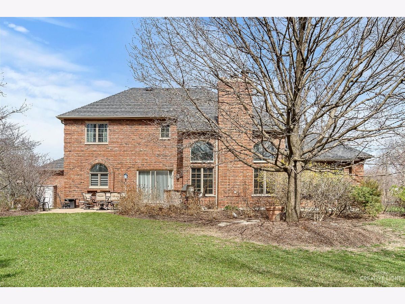
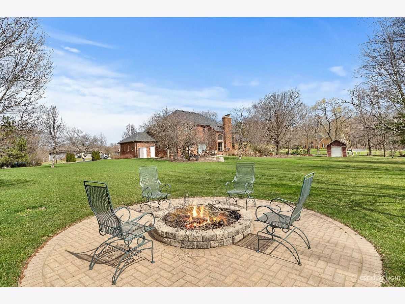

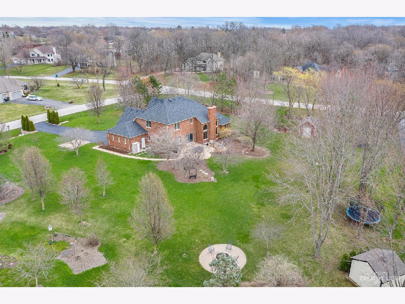
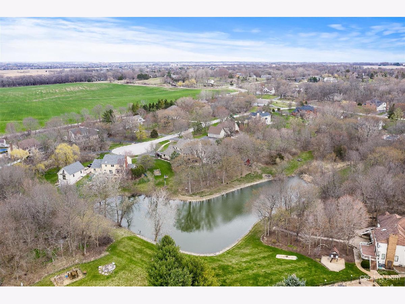

Room Specifics
Total Bedrooms: 4
Bedrooms Above Ground: 4
Bedrooms Below Ground: 0
Dimensions: —
Floor Type: Carpet
Dimensions: —
Floor Type: Carpet
Dimensions: —
Floor Type: Carpet
Full Bathrooms: 4
Bathroom Amenities: Separate Shower,Double Sink,Garden Tub
Bathroom in Basement: 1
Rooms: Office,Foyer
Basement Description: Partially Finished
Other Specifics
| 3 | |
| — | |
| Asphalt | |
| Patio | |
| Mature Trees | |
| 277X261X248X114 | |
| — | |
| Full | |
| Vaulted/Cathedral Ceilings, Hardwood Floors, Heated Floors, First Floor Bedroom, First Floor Laundry, Walk-In Closet(s), Bookcases, Open Floorplan, Drapes/Blinds, Granite Counters, Separate Dining Room | |
| Range, Microwave, Dishwasher, Refrigerator, Washer, Dryer | |
| Not in DB | |
| Street Paved | |
| — | |
| — | |
| — |
Tax History
| Year | Property Taxes |
|---|---|
| 2021 | $12,261 |
| 2022 | $13,391 |
Contact Agent
Nearby Sold Comparables
Contact Agent
Listing Provided By
Keller Williams Infinity

