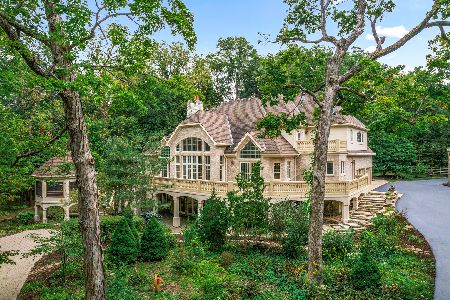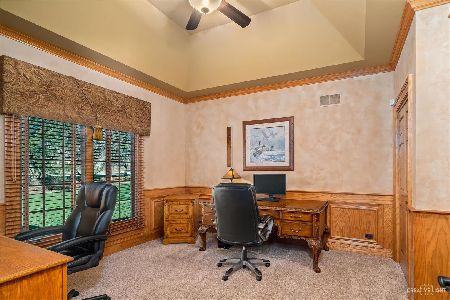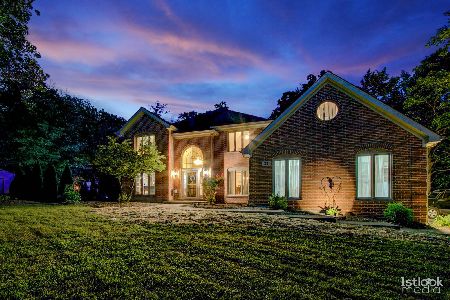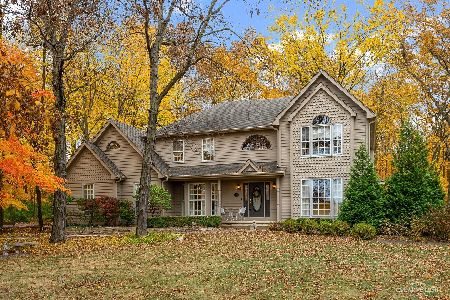8 Ottawa Court, Oswego, Illinois 60543
$515,000
|
Sold
|
|
| Status: | Closed |
| Sqft: | 3,160 |
| Cost/Sqft: | $166 |
| Beds: | 4 |
| Baths: | 4 |
| Year Built: | 1998 |
| Property Taxes: | $13,391 |
| Days On Market: | 1336 |
| Lot Size: | 1,36 |
Description
Looking for a full brick custom built home on over an acre? Move right in to this meticulously cared for 3160 sq ft home. Additional living space in the partially finished basement. You'll appreciate the professional landscape as soon as you arrive. It fully surrounds this home and the outdoor kitchen with Dacor grill, bar refrigerator and patio off the interior kitchen. As you enter the foyer you have french doors to enter your home office and the entrance to your two story family room with a Mendota stone fire place. This opens into your 25 x 15 eat in kitchen ( home also offers formal dining) an abundance of storage, granite counter tops + island. All appliances remain, new double oven, micro wave and dishwasher! Convenience of main floor master suite with cathedral ceilings, updated master bath with heated floors, soaking tub, walk in shower, double vanity and custom walk in closet. Also offers main floor laundry. Spacious 2nd level bedrooms, newer paint + flooring, large closets. Full basement has a 40x 60 rec area. 13 x 30 workshop and full bathroom. Many newer items including roof, windows, water softener, gutters, ceiling fans , garage door openers and more. Must see to appreciate.
Property Specifics
| Single Family | |
| — | |
| — | |
| 1998 | |
| — | |
| — | |
| No | |
| 1.36 |
| Kendall | |
| Na-au-say Woods | |
| — / Not Applicable | |
| — | |
| — | |
| — | |
| 11421271 | |
| 0331452016 |
Nearby Schools
| NAME: | DISTRICT: | DISTANCE: | |
|---|---|---|---|
|
Grade School
Hunt Club Elementary School |
308 | — | |
|
Middle School
Traughber Junior High School |
308 | Not in DB | |
|
High School
Oswego High School |
308 | Not in DB | |
Property History
| DATE: | EVENT: | PRICE: | SOURCE: |
|---|---|---|---|
| 14 May, 2021 | Sold | $540,000 | MRED MLS |
| 8 Apr, 2021 | Under contract | $500,000 | MRED MLS |
| 3 Apr, 2021 | Listed for sale | $500,000 | MRED MLS |
| 25 Jul, 2022 | Sold | $515,000 | MRED MLS |
| 30 Jun, 2022 | Under contract | $525,000 | MRED MLS |
| — | Last price change | $550,000 | MRED MLS |
| 1 Jun, 2022 | Listed for sale | $619,000 | MRED MLS |
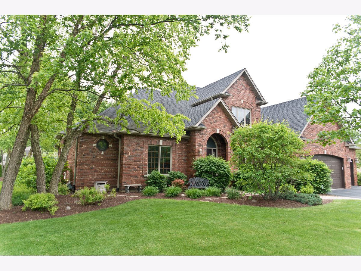
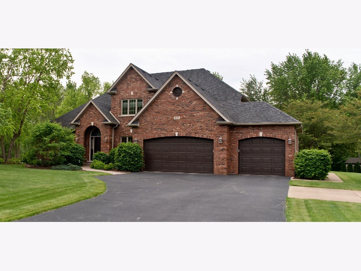
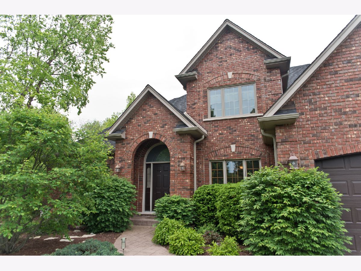
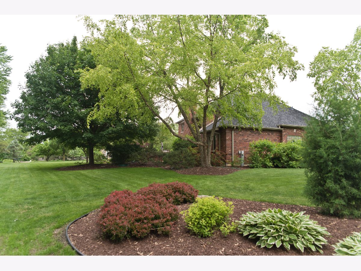
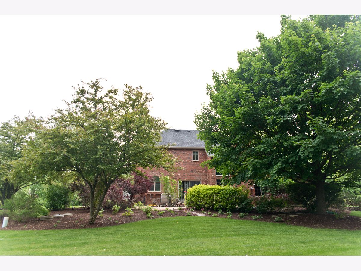
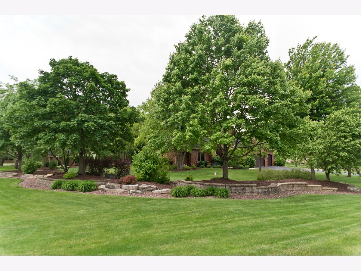

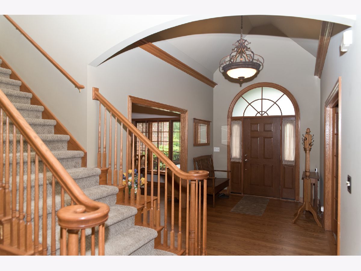
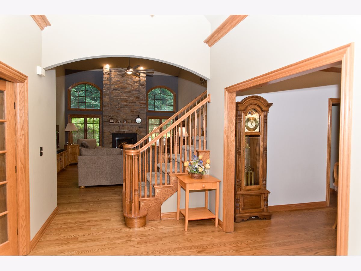
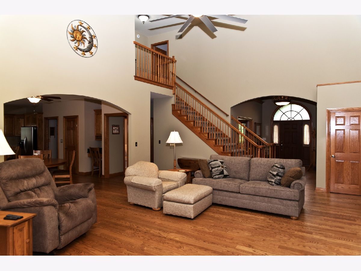
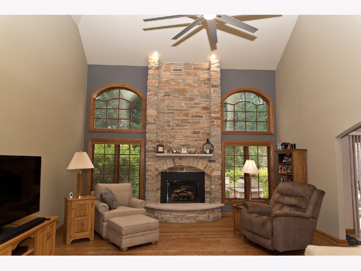
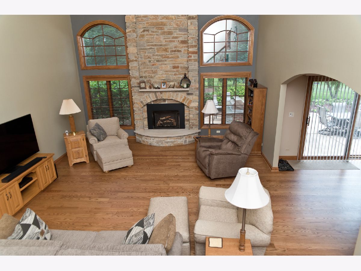
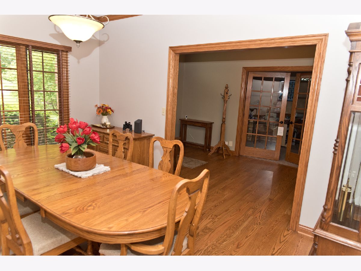
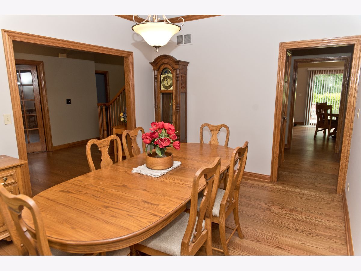
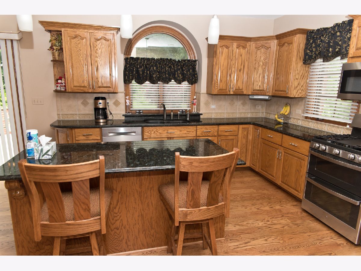
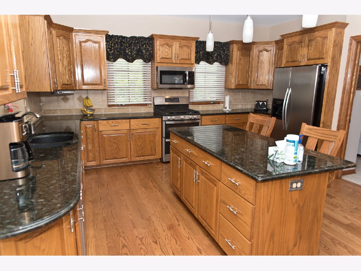
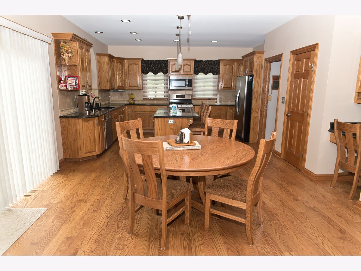
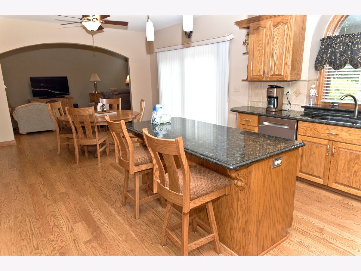
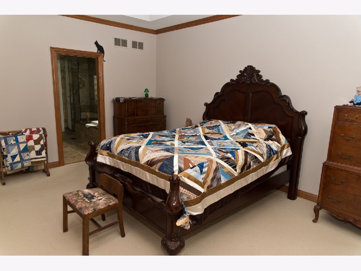
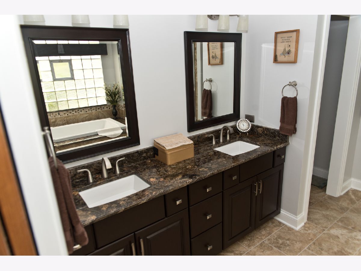
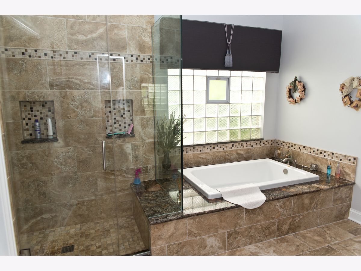
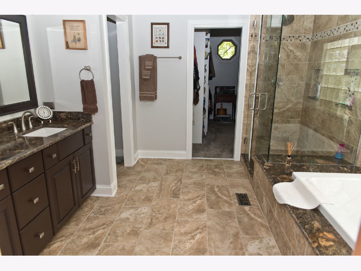
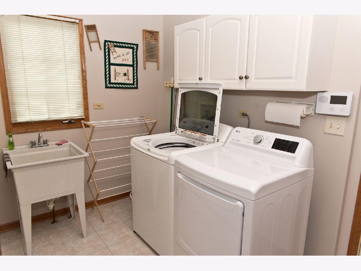
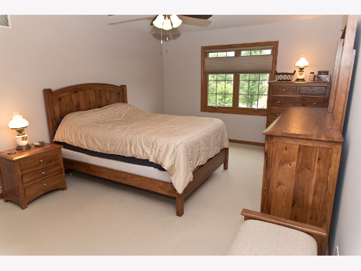
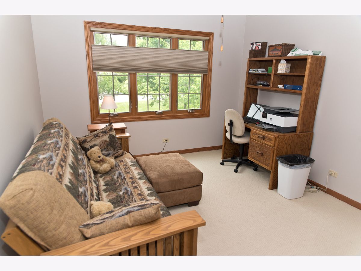
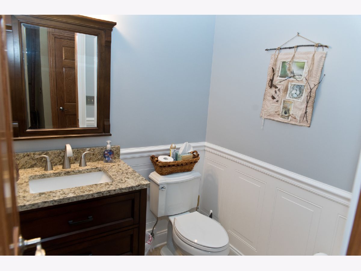
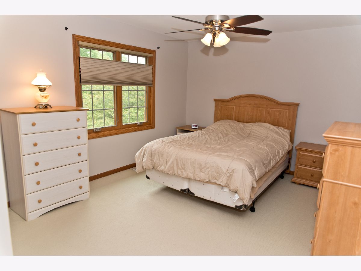
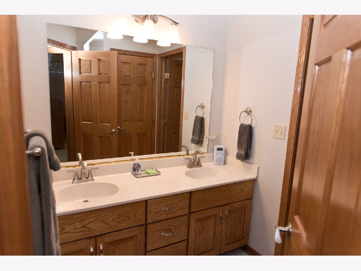
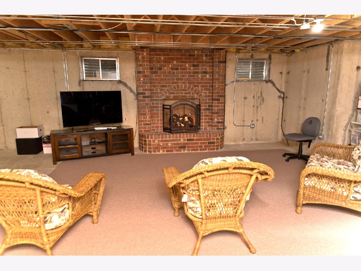
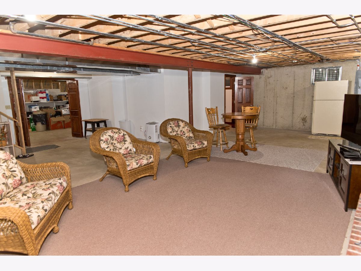
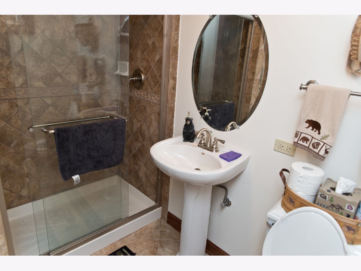
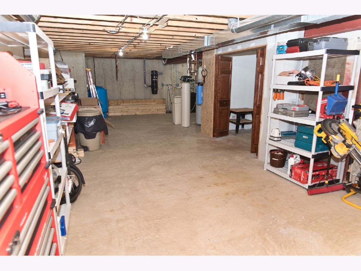
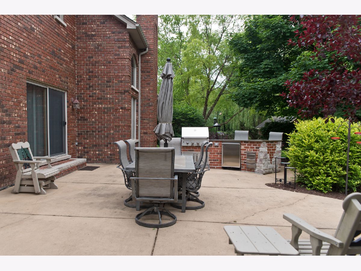
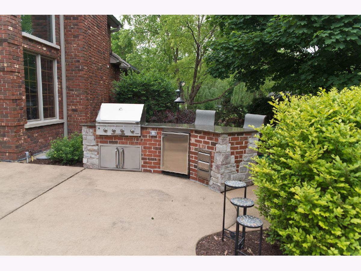
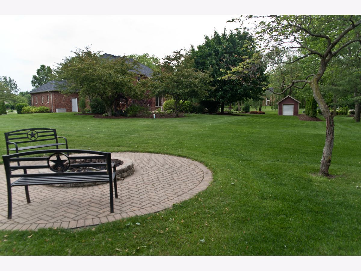
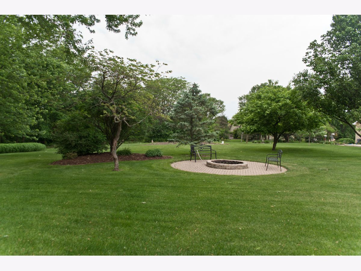
Room Specifics
Total Bedrooms: 4
Bedrooms Above Ground: 4
Bedrooms Below Ground: 0
Dimensions: —
Floor Type: —
Dimensions: —
Floor Type: —
Dimensions: —
Floor Type: —
Full Bathrooms: 4
Bathroom Amenities: Separate Shower,Double Sink,Garden Tub
Bathroom in Basement: 1
Rooms: —
Basement Description: Partially Finished
Other Specifics
| 3 | |
| — | |
| Asphalt | |
| — | |
| — | |
| 277X261X248X114 | |
| — | |
| — | |
| — | |
| — | |
| Not in DB | |
| — | |
| — | |
| — | |
| — |
Tax History
| Year | Property Taxes |
|---|---|
| 2021 | $12,261 |
| 2022 | $13,391 |
Contact Agent
Nearby Sold Comparables
Contact Agent
Listing Provided By
RE/MAX Top Properties

