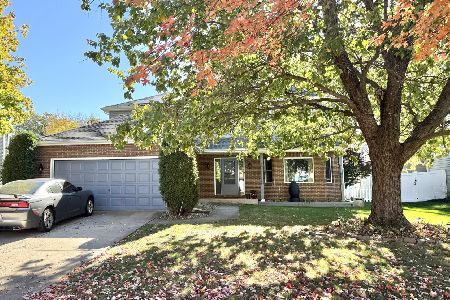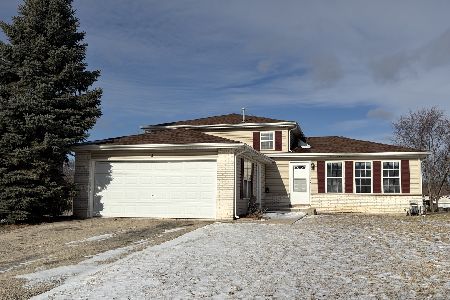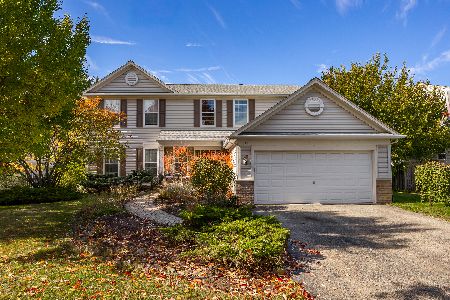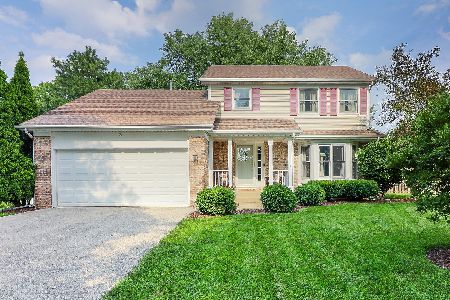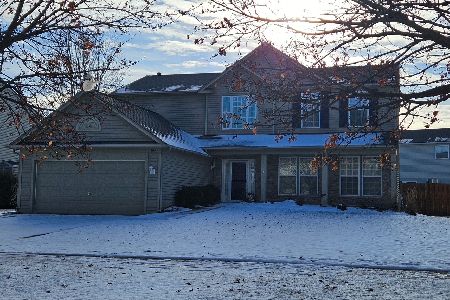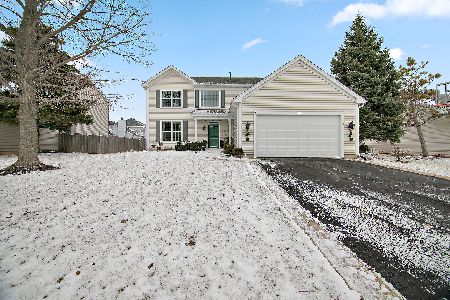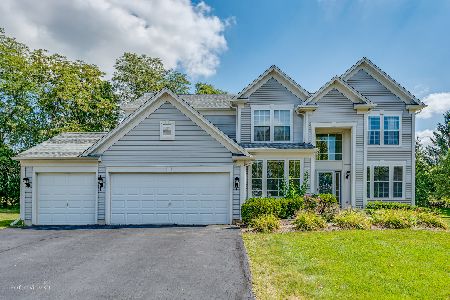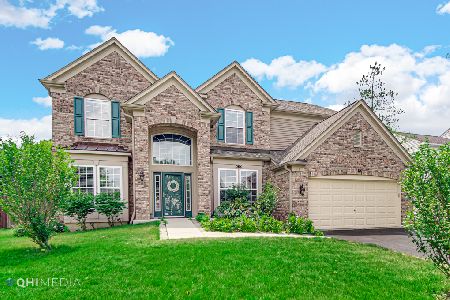8 Privett Court, Bolingbrook, Illinois 60490
$299,900
|
Sold
|
|
| Status: | Closed |
| Sqft: | 3,112 |
| Cost/Sqft: | $96 |
| Beds: | 4 |
| Baths: | 3 |
| Year Built: | 2003 |
| Property Taxes: | $13,154 |
| Days On Market: | 2637 |
| Lot Size: | 0,28 |
Description
STOP THE CAR! Largest Model (over 3100 sq ft) in Links of Augusta Village, PERFECTLY situated on large Cul-De-Sac Lot. Inviting covered entry leads to Grand Foyer w/ easy care Tile Floor. Generously sized Formal Living & Dining Rooms w/ Decorative Pillars at openings flank the open two story entry. 2 Story Fam Room w/ Decorative Niche, inset for TV center, Floor to ceiling Fireplace w/ Library Picture Moldings & Directional art lights. 1st floor Laundry w/ shelf & Wash Basin & 1st Floor Den/Office could be 5th bedroom if desired. MASSIVE Open Floor plan Kitchen w/ Brand NEW Stainless Steel appliances, 42 Inch Maple Cabinets, Walk in Pantry, Center Island & Butler's Pantry. HUGE Master Bedroom Suite w/ BIG W-I Closet, en Ste Luxury bath w/ Double Sink Vanity, Vanity Counter w/ Stool space , Whirlpool Tub & Separate Shower. Private Backyard, 3 Car Attached Garage & Full Unfinished basement awaits your special touch! Quick drive to Shopping, Churches, Parks & Rec, Dining & Expressways!
Property Specifics
| Single Family | |
| — | |
| Traditional | |
| 2003 | |
| Full | |
| — | |
| No | |
| 0.28 |
| Will | |
| Augusta Village | |
| 316 / Annual | |
| None | |
| Public | |
| Public Sewer | |
| 10132481 | |
| 1202073130200000 |
Nearby Schools
| NAME: | DISTRICT: | DISTANCE: | |
|---|---|---|---|
|
Grade School
Pioneer Elementary School |
365U | — | |
|
Middle School
Brooks Middle School |
365U | Not in DB | |
|
High School
Bolingbrook High School |
365U | Not in DB | |
Property History
| DATE: | EVENT: | PRICE: | SOURCE: |
|---|---|---|---|
| 30 Nov, 2018 | Sold | $299,900 | MRED MLS |
| 7 Nov, 2018 | Under contract | $299,900 | MRED MLS |
| 7 Nov, 2018 | Listed for sale | $299,900 | MRED MLS |
Room Specifics
Total Bedrooms: 4
Bedrooms Above Ground: 4
Bedrooms Below Ground: 0
Dimensions: —
Floor Type: Carpet
Dimensions: —
Floor Type: Carpet
Dimensions: —
Floor Type: Carpet
Full Bathrooms: 3
Bathroom Amenities: Whirlpool,Separate Shower,Double Sink
Bathroom in Basement: 0
Rooms: Den
Basement Description: Unfinished
Other Specifics
| 3 | |
| Concrete Perimeter | |
| Asphalt | |
| — | |
| Cul-De-Sac | |
| 49 X 144 X 151 X 134 | |
| — | |
| Full | |
| Vaulted/Cathedral Ceilings, First Floor Laundry | |
| Range, Microwave, Dishwasher, Refrigerator, Washer, Dryer, Disposal, Stainless Steel Appliance(s) | |
| Not in DB | |
| Sidewalks, Street Lights, Street Paved | |
| — | |
| — | |
| — |
Tax History
| Year | Property Taxes |
|---|---|
| 2018 | $13,154 |
Contact Agent
Nearby Similar Homes
Nearby Sold Comparables
Contact Agent
Listing Provided By
Compass

