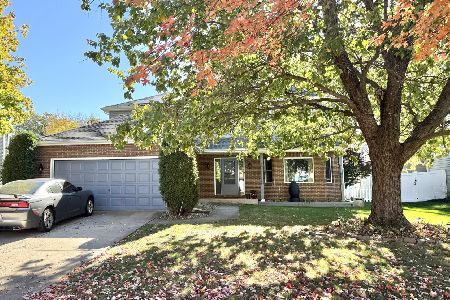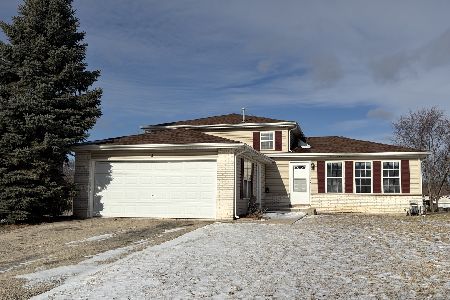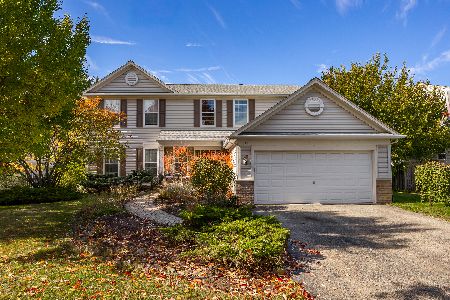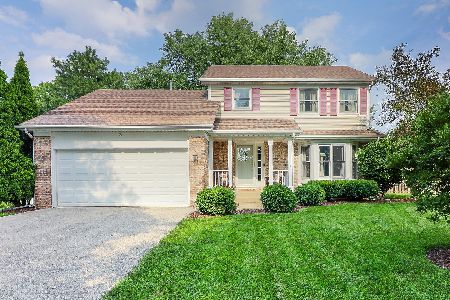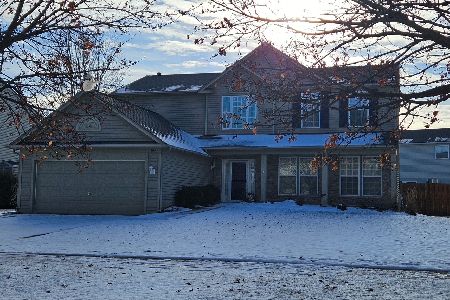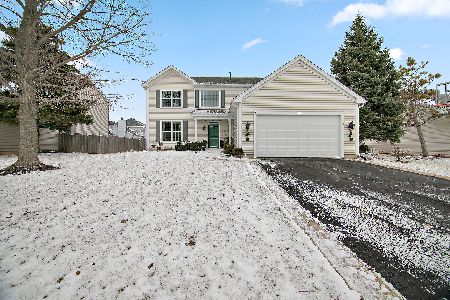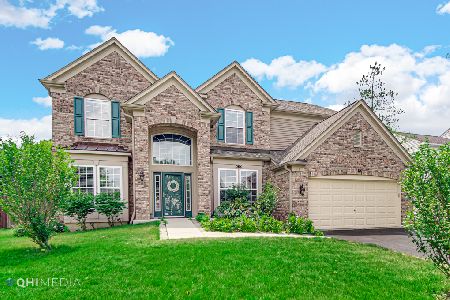9 Privett Court, Bolingbrook, Illinois 60490
$340,000
|
Sold
|
|
| Status: | Closed |
| Sqft: | 2,550 |
| Cost/Sqft: | $137 |
| Beds: | 5 |
| Baths: | 4 |
| Year Built: | 2003 |
| Property Taxes: | $11,421 |
| Days On Market: | 3763 |
| Lot Size: | 0,28 |
Description
GORGEOUS 3200 Sq. Ft. home with 5 bedroom 3.5 baths Including a full finished basement with tons of storage. Home features 2 story foyer with stained glass light and 2 story family room open to the eat-in kitchen with 42" cherry cabinets, Corian countertops and porcelain floors. Surround sound system in both the family room and basement entertainment area. Master has vaulted ceilings, W.P. tub, double sinks and W/I closets. Prof finished basement with Kitchen and a full bath. Step outside to the private, IN-GROUND POOL ~ Approximately 32' x 16' and depth of 3' to 9' with a built in bench, steps with rail, tile trim, robotic vacuum for ease of cleaning and revolving multi-colored light for night time and has wired speakers for music. Pool and deck have non-slip surface and comes with new filter and new chlorinator both 2015. New A/C 2015 and water heater that is 2 years old. Yard is prof landscaped with 6' privacy fence. 3-Car Garage!
Property Specifics
| Single Family | |
| — | |
| Traditional | |
| 2003 | |
| Full | |
| EXPANDED STERLING | |
| No | |
| 0.28 |
| Will | |
| Augusta Village | |
| 288 / Annual | |
| Insurance | |
| Public | |
| Public Sewer | |
| 09059202 | |
| 1202073130190000 |
Nearby Schools
| NAME: | DISTRICT: | DISTANCE: | |
|---|---|---|---|
|
Grade School
Pioneer Elementary School |
365U | — | |
|
Middle School
Brooks Middle School |
365U | Not in DB | |
|
High School
Bolingbrook High School |
365U | Not in DB | |
Property History
| DATE: | EVENT: | PRICE: | SOURCE: |
|---|---|---|---|
| 1 Feb, 2016 | Sold | $340,000 | MRED MLS |
| 1 Dec, 2015 | Under contract | $349,000 | MRED MLS |
| — | Last price change | $355,900 | MRED MLS |
| 8 Oct, 2015 | Listed for sale | $355,900 | MRED MLS |
Room Specifics
Total Bedrooms: 5
Bedrooms Above Ground: 5
Bedrooms Below Ground: 0
Dimensions: —
Floor Type: Carpet
Dimensions: —
Floor Type: Carpet
Dimensions: —
Floor Type: Carpet
Dimensions: —
Floor Type: —
Full Bathrooms: 4
Bathroom Amenities: —
Bathroom in Basement: 1
Rooms: Bedroom 5
Basement Description: Finished
Other Specifics
| 3 | |
| Concrete Perimeter | |
| Asphalt | |
| Patio, Stamped Concrete Patio, In Ground Pool | |
| Cul-De-Sac | |
| 65X148X59X134 | |
| — | |
| Full | |
| — | |
| Range, Microwave, Dishwasher, Refrigerator, Washer, Dryer | |
| Not in DB | |
| — | |
| — | |
| — | |
| Wood Burning |
Tax History
| Year | Property Taxes |
|---|---|
| 2016 | $11,421 |
Contact Agent
Nearby Similar Homes
Nearby Sold Comparables
Contact Agent
Listing Provided By
RE/MAX Professionals Select

