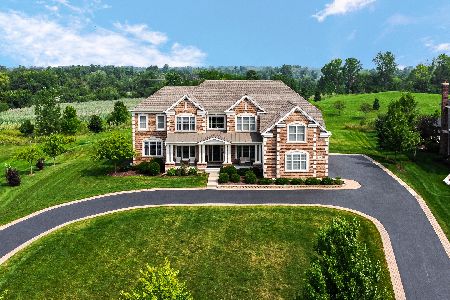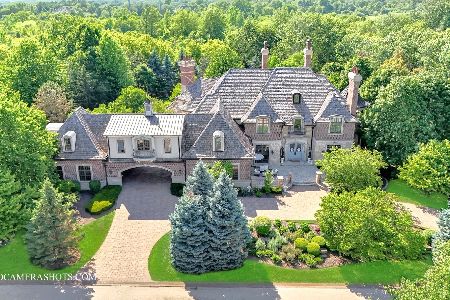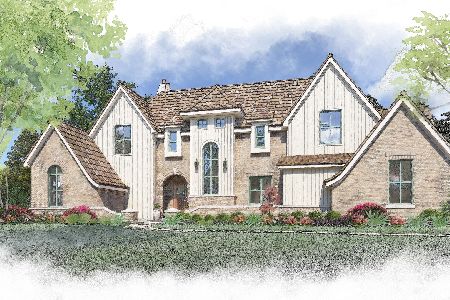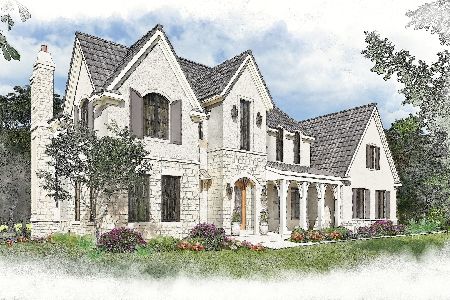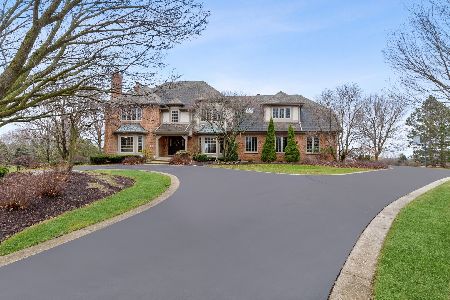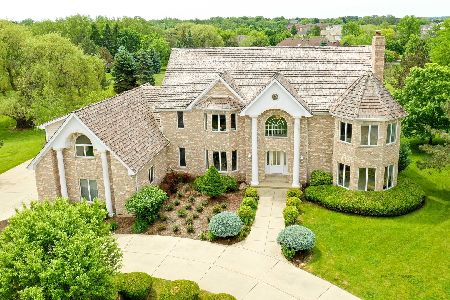8 Quincy Circle, South Barrington, Illinois 60010
$650,000
|
Sold
|
|
| Status: | Closed |
| Sqft: | 3,814 |
| Cost/Sqft: | $170 |
| Beds: | 4 |
| Baths: | 5 |
| Year Built: | 1989 |
| Property Taxes: | $13,925 |
| Days On Market: | 1710 |
| Lot Size: | 1,84 |
Description
Fantastic opportunity to make this home your own! Nestled on 1.84 acres in desirable Spring Creek at South Barrington subdivision. 2017 Roof! Gorgeous custom millwork, spacious bedrooms and high ceiling adorn the home's voluminous layout. Two-story foyer welcomes you as you enter with views into your formal living and dining room. Kitchen features an abundance of cabinet and countertop space, boiled water from tap, large island with breakfast bar, SubZero refrigerator, built-in desk, and eating area with exterior access. Enjoy gatherings in your family room with floor-to-ceiling stone fireplace, wet-bar and built-in shelving. Office, two half bathrooms and laundry room complete the main level. Master bedrooms offers a fantastic layout with oversized walk-in closet with safety box, two sink vanity, whirlpool tub and separate shower. Three additional bedrooms, one with ensuite and two sharing a Jack&Jill bath adorn the second level. Entertain in style in your finished basement with wet-bar with bar-top seating, exercise room, and plenty of unfinished storage space. Make memories in your serene backyard providing sun-filled deck and luscious landscaping. Make this your dream home! AS-IS condition!
Property Specifics
| Single Family | |
| — | |
| — | |
| 1989 | |
| Full | |
| — | |
| No | |
| 1.84 |
| Cook | |
| Spring Creek | |
| 1000 / Annual | |
| Other | |
| Private Well | |
| Septic-Private | |
| 11093371 | |
| 01223020060000 |
Nearby Schools
| NAME: | DISTRICT: | DISTANCE: | |
|---|---|---|---|
|
Grade School
Barbara B Rose Elementary School |
220 | — | |
|
Middle School
Barrington Middle School Prairie |
220 | Not in DB | |
|
High School
Barrington High School |
220 | Not in DB | |
Property History
| DATE: | EVENT: | PRICE: | SOURCE: |
|---|---|---|---|
| 3 Jun, 2021 | Sold | $650,000 | MRED MLS |
| 21 May, 2021 | Under contract | $650,000 | MRED MLS |
| 19 May, 2021 | Listed for sale | $650,000 | MRED MLS |
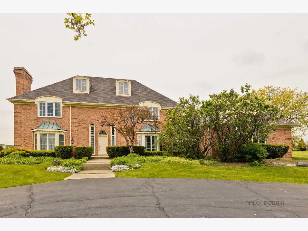
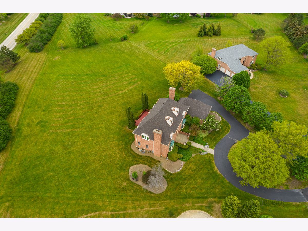
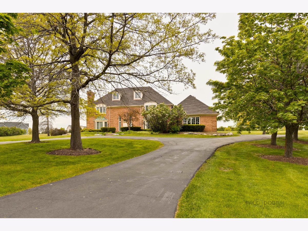
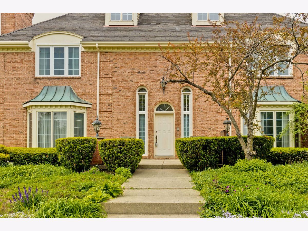
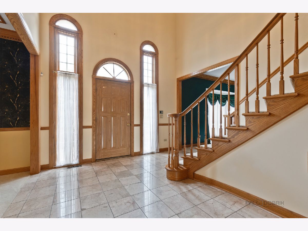
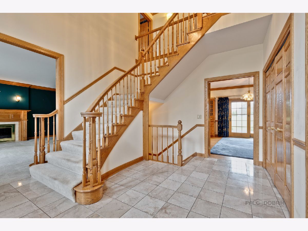
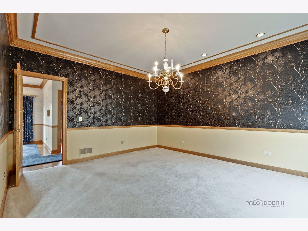
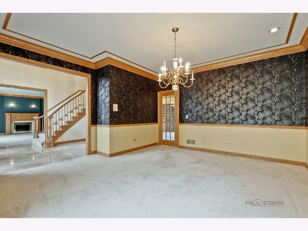
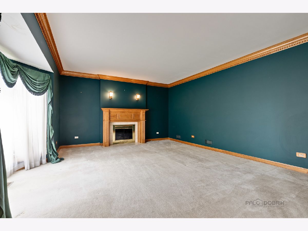
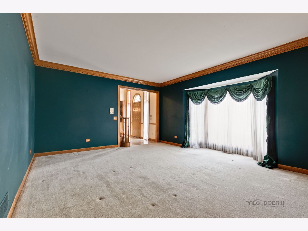
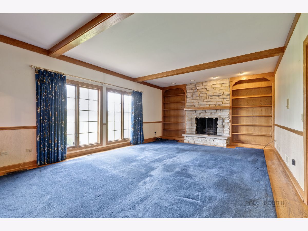
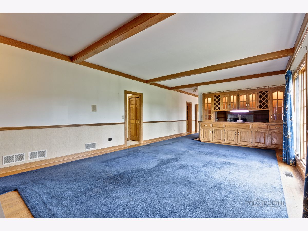
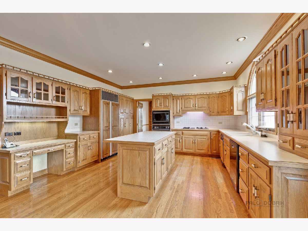
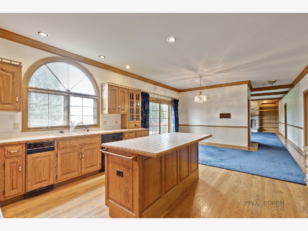
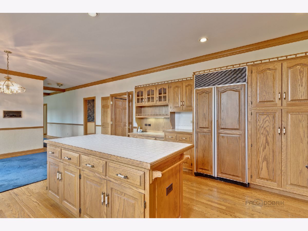
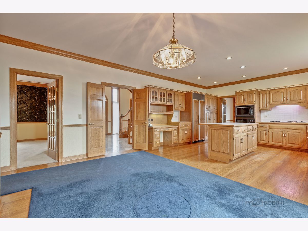
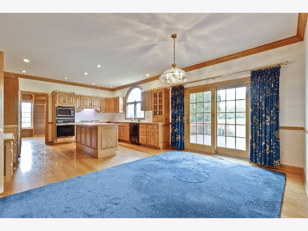
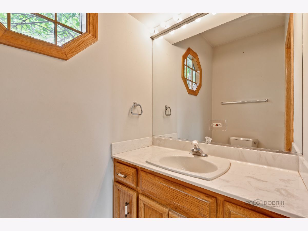
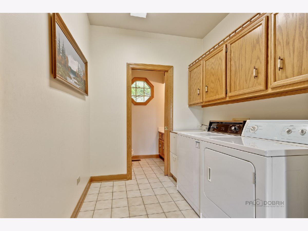
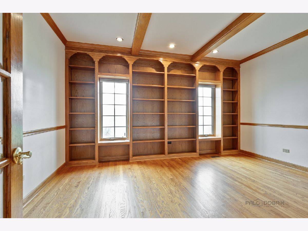
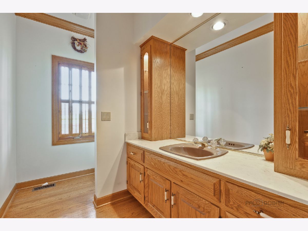
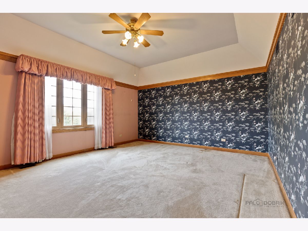
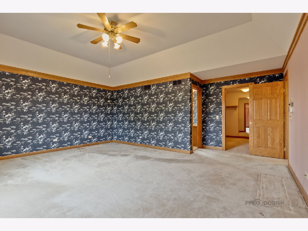
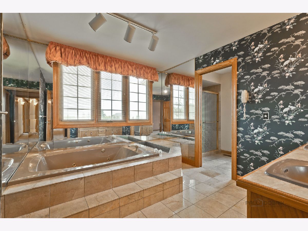
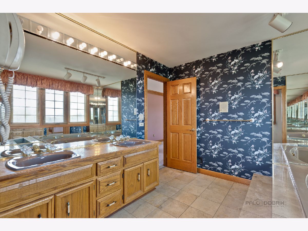
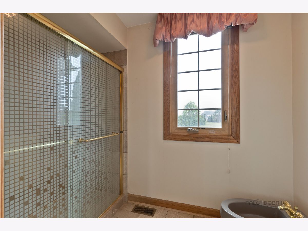
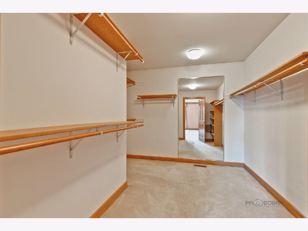
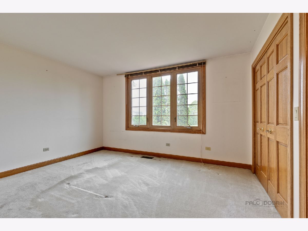
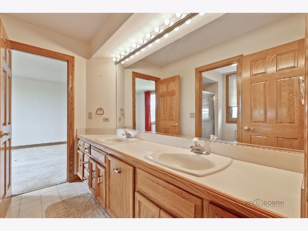
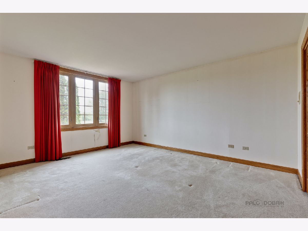
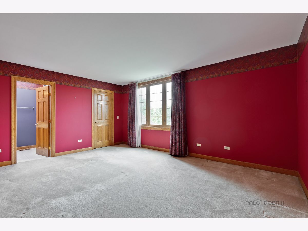
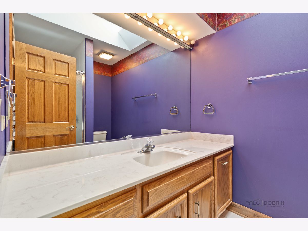
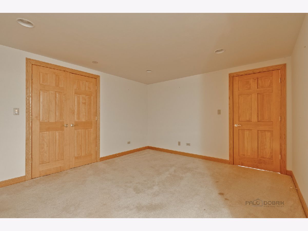
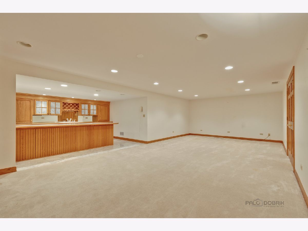
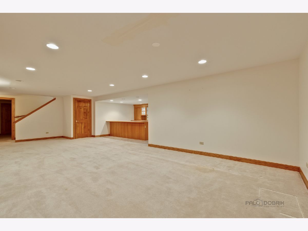
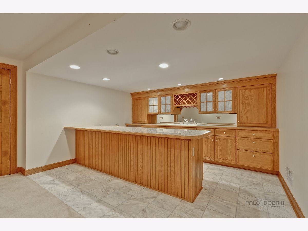
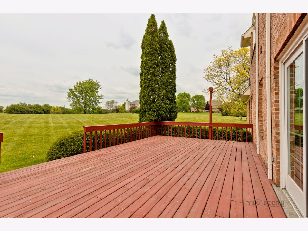
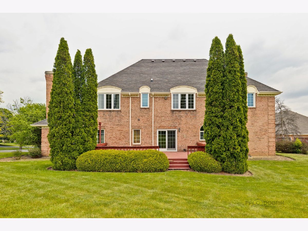
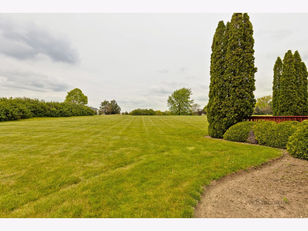
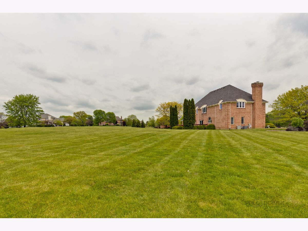
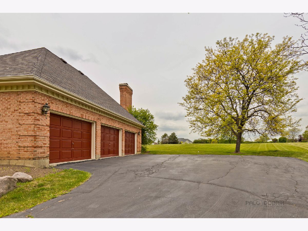
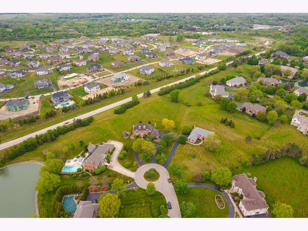
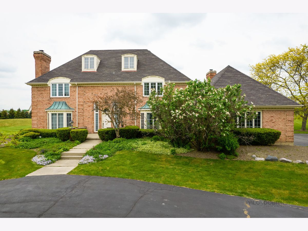
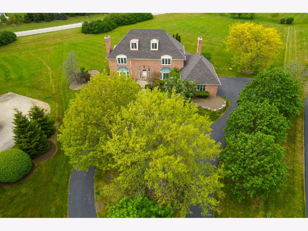
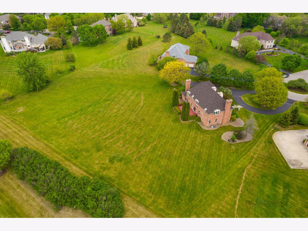
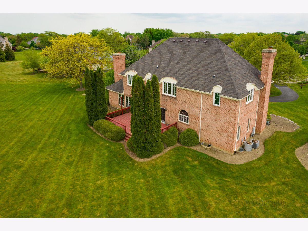
Room Specifics
Total Bedrooms: 4
Bedrooms Above Ground: 4
Bedrooms Below Ground: 0
Dimensions: —
Floor Type: Carpet
Dimensions: —
Floor Type: Carpet
Dimensions: —
Floor Type: Carpet
Full Bathrooms: 5
Bathroom Amenities: Whirlpool,Separate Shower,Double Sink
Bathroom in Basement: 0
Rooms: Foyer,Office,Eating Area,Recreation Room,Exercise Room
Basement Description: Finished
Other Specifics
| 3 | |
| — | |
| Asphalt | |
| Deck, Storms/Screens | |
| Cul-De-Sac,Landscaped | |
| 80368 | |
| — | |
| Full | |
| Bar-Wet, Hardwood Floors, First Floor Laundry, Walk-In Closet(s) | |
| Microwave, Dishwasher, Refrigerator, Washer, Dryer, Disposal, Cooktop, Wall Oven | |
| Not in DB | |
| Street Paved | |
| — | |
| — | |
| Gas Starter |
Tax History
| Year | Property Taxes |
|---|---|
| 2021 | $13,925 |
Contact Agent
Nearby Similar Homes
Nearby Sold Comparables
Contact Agent
Listing Provided By
RE/MAX Top Performers

