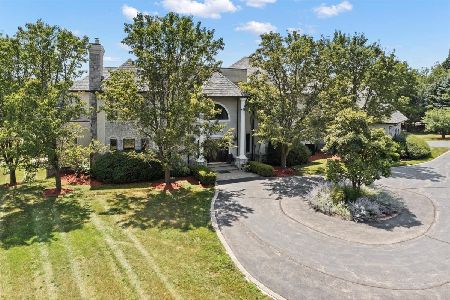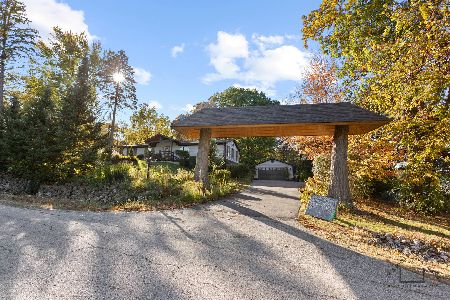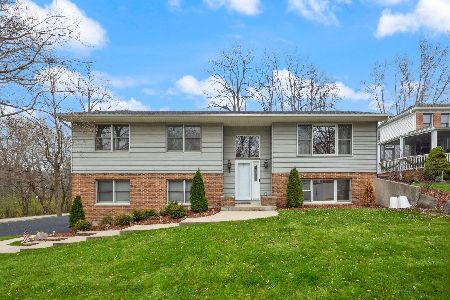8 Raintree Place, Barrington Hills, Illinois 60010
$465,000
|
Sold
|
|
| Status: | Closed |
| Sqft: | 7,500 |
| Cost/Sqft: | $67 |
| Beds: | 5 |
| Baths: | 6 |
| Year Built: | 2004 |
| Property Taxes: | $27,188 |
| Days On Market: | 4755 |
| Lot Size: | 5,19 |
Description
Custom sprawling ranch loaded with Architectural detailing throughout. Gourmet kitchen with Commercial grade appliances, double subzero refrigerator/freezer, large island. Spacious Vaulted great room, formal dining room, master luxury suite. Walkout lower level with recreation room, spa bath, exercise room or possible theatre room. 5 acre parcel close to horse trails. AS IS. No Survey. 100% taxes.
Property Specifics
| Single Family | |
| — | |
| Ranch | |
| 2004 | |
| Full,Walkout | |
| — | |
| No | |
| 5.19 |
| Mc Henry | |
| — | |
| 0 / Not Applicable | |
| None | |
| Private Well | |
| Septic-Private | |
| 08250889 | |
| 2030102002 |
Nearby Schools
| NAME: | DISTRICT: | DISTANCE: | |
|---|---|---|---|
|
Grade School
Algonquin Lakes Elementary Schoo |
300 | — | |
|
Middle School
Algonquin Middle School |
300 | Not in DB | |
|
High School
Dundee-crown High School |
300 | Not in DB | |
Property History
| DATE: | EVENT: | PRICE: | SOURCE: |
|---|---|---|---|
| 8 Jul, 2013 | Sold | $465,000 | MRED MLS |
| 29 May, 2013 | Under contract | $499,000 | MRED MLS |
| — | Last price change | $529,900 | MRED MLS |
| 16 Jan, 2013 | Listed for sale | $529,900 | MRED MLS |
| 13 Oct, 2022 | Sold | $690,000 | MRED MLS |
| 30 Aug, 2022 | Under contract | $750,000 | MRED MLS |
| — | Last price change | $799,000 | MRED MLS |
| 16 Aug, 2022 | Listed for sale | $799,000 | MRED MLS |
Room Specifics
Total Bedrooms: 5
Bedrooms Above Ground: 5
Bedrooms Below Ground: 0
Dimensions: —
Floor Type: Carpet
Dimensions: —
Floor Type: Carpet
Dimensions: —
Floor Type: Carpet
Dimensions: —
Floor Type: —
Full Bathrooms: 6
Bathroom Amenities: Whirlpool,Separate Shower,Double Sink
Bathroom in Basement: 1
Rooms: Bedroom 5,Breakfast Room,Foyer,Play Room,Recreation Room,Theatre Room
Basement Description: Finished,Exterior Access
Other Specifics
| 4 | |
| Concrete Perimeter | |
| Asphalt | |
| Deck, Patio | |
| — | |
| 202X583X363X277X569 | |
| Unfinished | |
| Full | |
| Vaulted/Cathedral Ceilings, Skylight(s), Hardwood Floors, Heated Floors, In-Law Arrangement, First Floor Laundry | |
| Double Oven, Range, Microwave, Dishwasher, High End Refrigerator, Disposal, Trash Compactor, Stainless Steel Appliance(s) | |
| Not in DB | |
| Horse-Riding Trails | |
| — | |
| — | |
| Wood Burning, Gas Starter |
Tax History
| Year | Property Taxes |
|---|---|
| 2013 | $27,188 |
| 2022 | $24,636 |
Contact Agent
Nearby Similar Homes
Nearby Sold Comparables
Contact Agent
Listing Provided By
Baird & Warner









