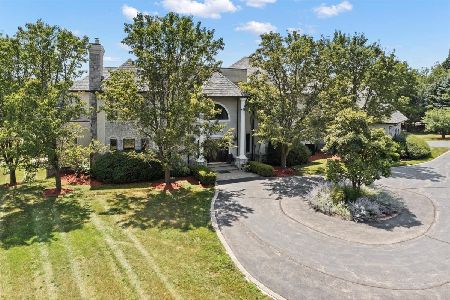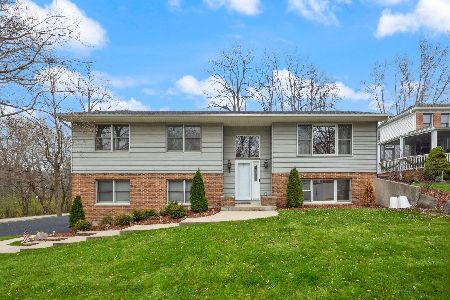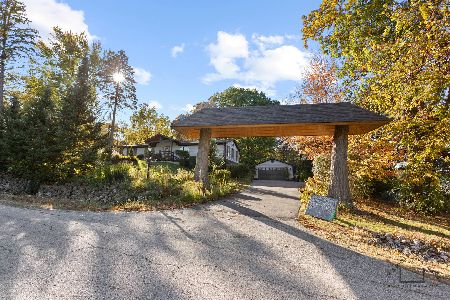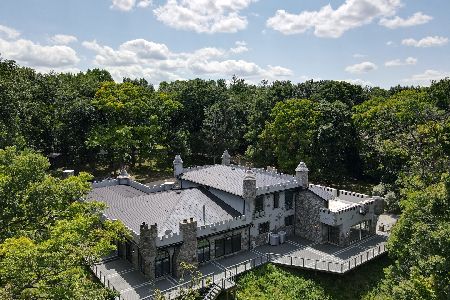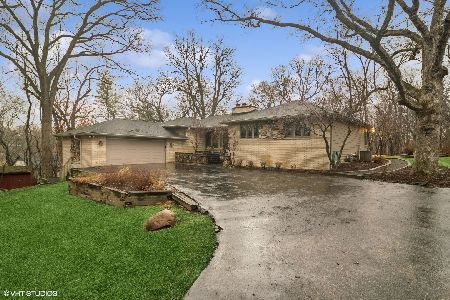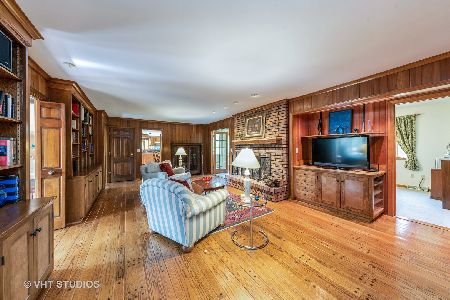28 Burning Oak Trail, Barrington Hills, Illinois 60010
$628,500
|
Sold
|
|
| Status: | Closed |
| Sqft: | 5,553 |
| Cost/Sqft: | $117 |
| Beds: | 4 |
| Baths: | 4 |
| Year Built: | 2002 |
| Property Taxes: | $17,277 |
| Days On Market: | 2011 |
| Lot Size: | 1,37 |
Description
A new chapter to an enhanced lifestyle! This private all brick and stone retreat features remarkable outdoor elements throughout the 1.3 acre parcel set proudly in a cul-de-sac with some of the most exquisite landscaping! A bluestone walk way introduces a grand double door 2-story entry to an open concept with an intimate living room overlooking a park like setting in the front yard, on the opposing side of the foyer is an elegant dining room with sprawling windows and a butler pantry that gracefully flows to a remarkably well designed kitchen. The kitchen is complete with 42" cherry cabinets, granite counter tops, center island with vegetable sink, stainless steel appliances, double oven, wine fridge, incredibly large walk-in pantry and a 2nd island that overlooks a sun filled breakfast room with bay windows and a gorgeous family room. The family room offers a distinguished stone fireplace and spectacular views of the yard! The main floor continues to impress with hardwood floors throughout, powder room, generous mud/laundry room and an amazing all seasons sun room with windows lining 2 out of 4 walls capitalizing on all that nature has to offer. The 2nd floor is no exception to the main with a wide open hall way, 4 bedrooms and 2 full bathrooms consisting of a master suite with exquisite views of the private yard, large walk-in closet and a master bathroom with a jetted tub, separate shower and double vanity. Each of the additional bedrooms are generous in size while one offers a shockingly large walk-in closet with access to a vaulted attic space that could easily serve as a guest room, extension to master closet as it shares a common wall or perhaps a perfect nursery. Another bedroom across the hallway showcases hardwood floors and an additional fireplace. There is also a shared full hall bathroom designed with 2 separate working spaces allowing for more than one person to get ready in privacy at a time. The finished English lower level is a beautiful extension of the home with engineered floors, a stone accent wall, media room, full bar/kitchen with an oven, beverage fridge, dishwasher and sink. There is also a billiard area, separate exercise room and heated floors throughout. Exceptionally efficient home with 3 zones and a deep 3-car garage. The yard is unparalleled with a fantastic patio surrounded by all the nature and privacy you could only dream of before viewing this spectacular home. 5 mins to the Metra station, grocery shopping and restaurants!
Property Specifics
| Single Family | |
| — | |
| Georgian | |
| 2002 | |
| Full,English | |
| — | |
| No | |
| 1.37 |
| Mc Henry | |
| — | |
| 0 / Not Applicable | |
| None | |
| Private Well | |
| Septic-Private | |
| 10790600 | |
| 2019379020 |
Nearby Schools
| NAME: | DISTRICT: | DISTANCE: | |
|---|---|---|---|
|
Grade School
Countryside Elementary School |
220 | — | |
|
Middle School
Barrington Middle School - Stati |
220 | Not in DB | |
|
High School
Barrington High School |
220 | Not in DB | |
Property History
| DATE: | EVENT: | PRICE: | SOURCE: |
|---|---|---|---|
| 21 Sep, 2020 | Sold | $628,500 | MRED MLS |
| 14 Aug, 2020 | Under contract | $650,000 | MRED MLS |
| 22 Jul, 2020 | Listed for sale | $650,000 | MRED MLS |









































Room Specifics
Total Bedrooms: 4
Bedrooms Above Ground: 4
Bedrooms Below Ground: 0
Dimensions: —
Floor Type: Carpet
Dimensions: —
Floor Type: Hardwood
Dimensions: —
Floor Type: Carpet
Full Bathrooms: 4
Bathroom Amenities: Whirlpool,Separate Shower,Double Sink,Soaking Tub
Bathroom in Basement: 1
Rooms: Breakfast Room,Bonus Room,Recreation Room,Exercise Room,Media Room,Foyer,Pantry,Walk In Closet
Basement Description: Finished,Egress Window
Other Specifics
| 3 | |
| Concrete Perimeter | |
| Asphalt,Side Drive | |
| Patio, Storms/Screens | |
| Cul-De-Sac,Landscaped,Wooded,Mature Trees | |
| 136X225X291X273 | |
| Unfinished | |
| Full | |
| Vaulted/Cathedral Ceilings, Bar-Dry, Bar-Wet, Hardwood Floors, Heated Floors, First Floor Laundry, Built-in Features, Walk-In Closet(s) | |
| Double Oven, Range, Microwave, Dishwasher, Refrigerator, Washer, Dryer, Stainless Steel Appliance(s), Wine Refrigerator, Cooktop, Built-In Oven, Range Hood, Water Softener Owned | |
| Not in DB | |
| Horse-Riding Trails, Street Paved | |
| — | |
| — | |
| Attached Fireplace Doors/Screen, Gas Log, Gas Starter |
Tax History
| Year | Property Taxes |
|---|---|
| 2020 | $17,277 |
Contact Agent
Nearby Similar Homes
Nearby Sold Comparables
Contact Agent
Listing Provided By
Coldwell Banker Realty

