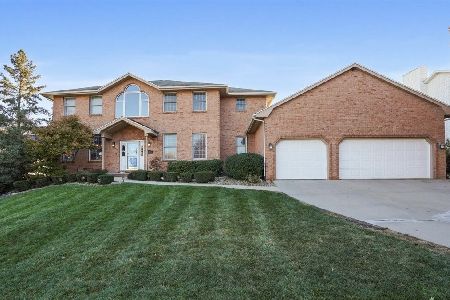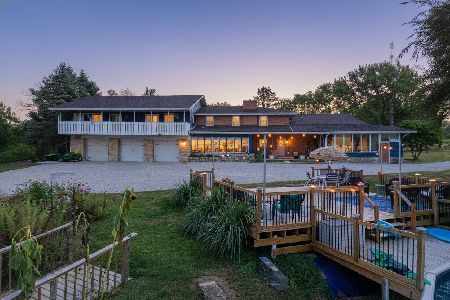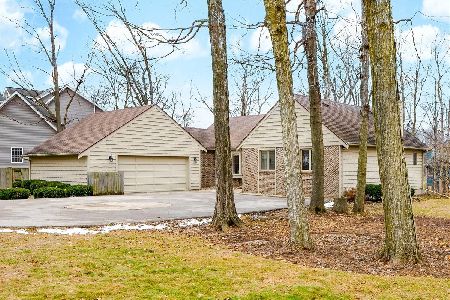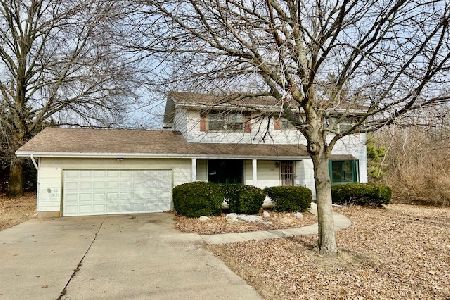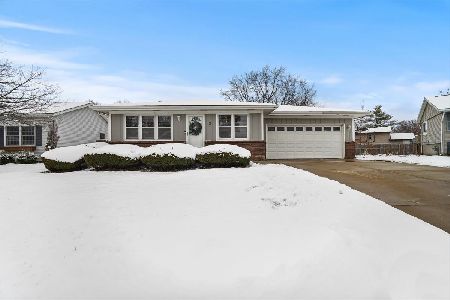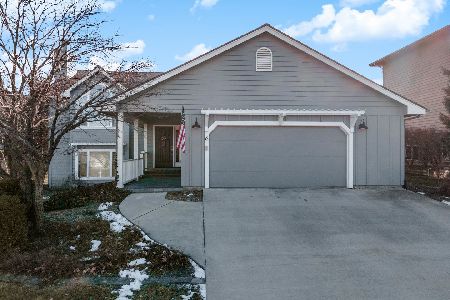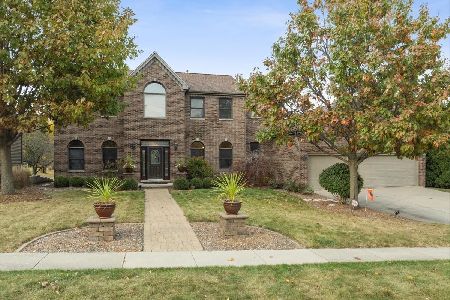8 Stetson Drive, Bloomington, Illinois 61701
$260,000
|
Sold
|
|
| Status: | Closed |
| Sqft: | 3,322 |
| Cost/Sqft: | $87 |
| Beds: | 4 |
| Baths: | 4 |
| Year Built: | 1991 |
| Property Taxes: | $8,692 |
| Days On Market: | 2767 |
| Lot Size: | 0,00 |
Description
Outstanding home located in Woodland Ridge with over 5,000 sq ft. 4 bedrooms/3.5 baths. Inviting entryway with formal living room and dining room on each side. Entry leads into wet bar area with cabinets. Main floor library features built-in bookcases. Large eat-in kitchen with lots of cabinets and large island open to the large family room with cathedral ceiling. Laundry room and half bath complete the main floor.Upstairs are 4 bedrooms and 2 additional baths. Finished lower level has a 3rd full bath and 1500 finished sq ft of living area. 3 car attached garage, fenced yard and huge deck new in 2017. Located near park.
Property Specifics
| Single Family | |
| — | |
| Traditional | |
| 1991 | |
| Full | |
| — | |
| No | |
| — |
| Mc Lean | |
| Woodland Ridge | |
| — / Not Applicable | |
| — | |
| Public | |
| Public Sewer | |
| 10247877 | |
| 2108380015 |
Nearby Schools
| NAME: | DISTRICT: | DISTANCE: | |
|---|---|---|---|
|
Grade School
Fox Creek Elementary |
5 | — | |
|
Middle School
Parkside Jr High |
5 | Not in DB | |
|
High School
Normal Community West High Schoo |
5 | Not in DB | |
Property History
| DATE: | EVENT: | PRICE: | SOURCE: |
|---|---|---|---|
| 16 May, 2013 | Sold | $295,000 | MRED MLS |
| 30 Mar, 2013 | Under contract | $299,900 | MRED MLS |
| 29 Mar, 2013 | Listed for sale | $299,900 | MRED MLS |
| 28 Mar, 2019 | Sold | $260,000 | MRED MLS |
| 15 Feb, 2019 | Under contract | $289,900 | MRED MLS |
| 25 Jun, 2018 | Listed for sale | $300,000 | MRED MLS |
| 18 Jan, 2026 | Under contract | $475,000 | MRED MLS |
| 6 Jan, 2026 | Listed for sale | $475,000 | MRED MLS |
Room Specifics
Total Bedrooms: 4
Bedrooms Above Ground: 4
Bedrooms Below Ground: 0
Dimensions: —
Floor Type: Carpet
Dimensions: —
Floor Type: Carpet
Dimensions: —
Floor Type: Carpet
Full Bathrooms: 4
Bathroom Amenities: Garden Tub
Bathroom in Basement: 1
Rooms: Other Room,Family Room,Foyer
Basement Description: Finished
Other Specifics
| 3 | |
| — | |
| — | |
| Deck | |
| Fenced Yard,Mature Trees,Landscaped | |
| 90X143 | |
| — | |
| Full | |
| Vaulted/Cathedral Ceilings, Bar-Wet, Built-in Features, Walk-In Closet(s) | |
| Dishwasher, Refrigerator, Range | |
| Not in DB | |
| — | |
| — | |
| — | |
| Gas Log |
Tax History
| Year | Property Taxes |
|---|---|
| 2013 | $7,262 |
| 2019 | $8,692 |
| 2026 | $9,566 |
Contact Agent
Nearby Similar Homes
Nearby Sold Comparables
Contact Agent
Listing Provided By
RE/MAX Choice

