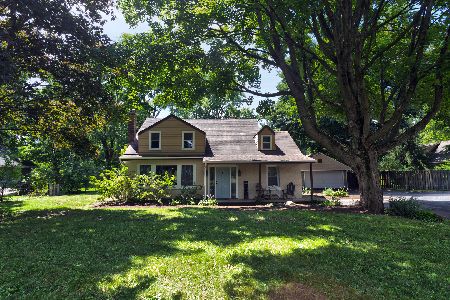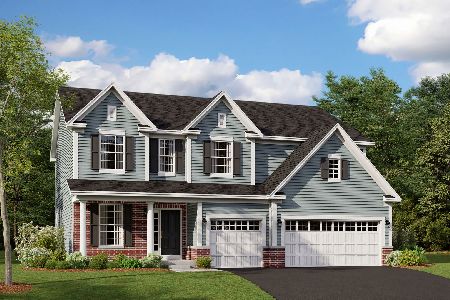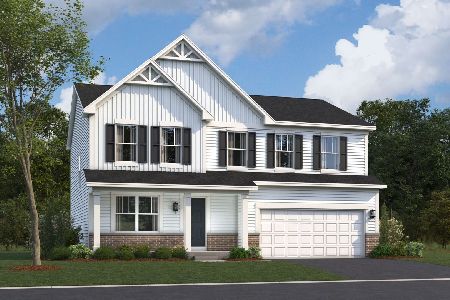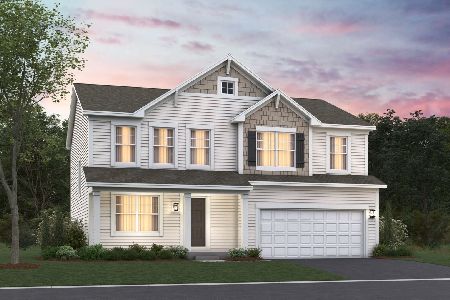8 Talcott Avenue, Crystal Lake, Illinois 60014
$450,000
|
Sold
|
|
| Status: | Closed |
| Sqft: | 3,115 |
| Cost/Sqft: | $144 |
| Beds: | 4 |
| Baths: | 3 |
| Year Built: | 2000 |
| Property Taxes: | $9,794 |
| Days On Market: | 1433 |
| Lot Size: | 0,27 |
Description
Home Sweet Home in every way. Over 3,100 square-feet of above-ground living space. 4 Bedrooms, 2 1/2 Bathrooms, a gorgeous Kitchen, formal Dining Room, Family Room w/fireplace, second-floor Recreation-Room, volume-Foyer Entry. Spacious Fenced Yard with extra-large Patio. Gorgeous Curb-Appeal.... Three bedrooms with Walk-in Closets. Master Bedroom pine-planked Vaulted Ceiling, large "picture window" with Window Seat and built-in Shelving, spacious Walk-In Closet with window, plus additional double-wide closet. Master Bathroom with Whirlpool Tub & separate Shower, double-bowl vanity, and canned-lighting. Second-Floor Full Bathroom with skylight.... Kitchen w/Butcher-Block Center-Island, Stainless-Steel Appliances include side-by-side Refrigerator, Gas Oven-Range, Built-in Microwave-Oven, Dishwasher; High-Aspect Faucet, Ceramic-Tiled Backsplash, Oak-Hardwood Flooring, Pantry Closet, Lazy Susan. Kitchen Dinette, precision-functioning Sliding Glass-Doors to 20' X 30' patio.... Family-Room with open floor-plan to the kitchen, white wainscoting matching white kitchen-cabinetry, gas-starter fireplace. Large windows allowing plenty of natural light. Foyer-Entry with oak-hardwood flooring, front-door with transom window and two sidelights-lots of natural light. Formal Dining Room adjacent to kitchen. Spacious Living Room w/wall-to-wall carpeting, white wainscoting-perfectly lovely.... ADDITIONAL SPECIAL FEATURES: entire house installed with extra-large windows. First-floor 9-foot Ceilings. 3-car attached and insulated Garage w/7-foot overhead doors. Gas/forced-air Furnace and Central Air-conditioning new in 2019. Water Heater new 2022. Central VAC. 200-AMP Circuit-Breaker Electrical Panel. Sump & Ejector Pits. "Maintenance-free" aluminum siding and soffits. Stockade-Fenced Yard. 35-year Architectural Shingles. Storage Shed....The only feature lacking in this beautiful home is a winning Lottery ticket to purchase it with--BUT there's Great News: this property is among the very best home-values available in Crystal Lake RIGHT NOW. You and your family will be delighted with the house, the property, the neighborhood, the community, great schools, shopping, restaurants, arts, parks, and ambiance galore. Life is good...and here is your opportunity to make it even better still.
Property Specifics
| Single Family | |
| — | |
| — | |
| 2000 | |
| — | |
| — | |
| No | |
| 0.27 |
| Mc Henry | |
| — | |
| 180 / Annual | |
| — | |
| — | |
| — | |
| 11350117 | |
| 1433452027 |
Nearby Schools
| NAME: | DISTRICT: | DISTANCE: | |
|---|---|---|---|
|
Grade School
Hannah Beardsley Middle School |
47 | — | |
|
Middle School
Hannah Beardsley Middle School |
47 | Not in DB | |
|
High School
Crystal Lake Central High School |
155 | Not in DB | |
Property History
| DATE: | EVENT: | PRICE: | SOURCE: |
|---|---|---|---|
| 27 May, 2022 | Sold | $450,000 | MRED MLS |
| 28 Apr, 2022 | Under contract | $450,000 | MRED MLS |
| 16 Mar, 2022 | Listed for sale | $450,000 | MRED MLS |
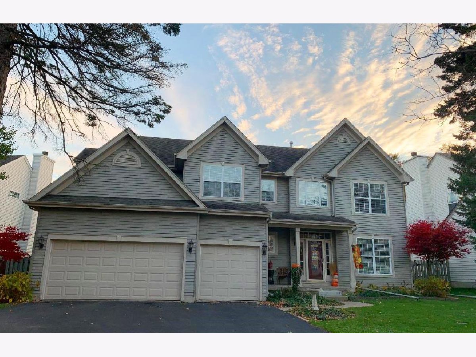
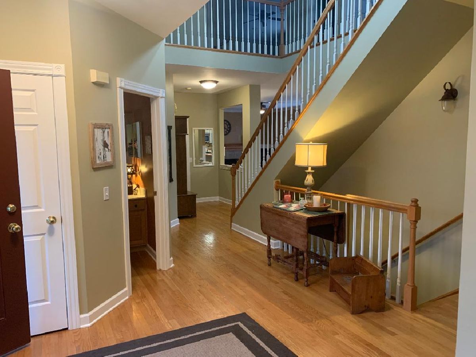
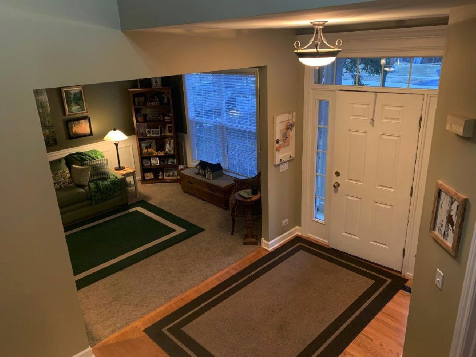
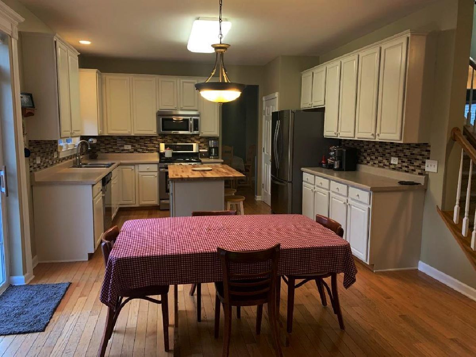
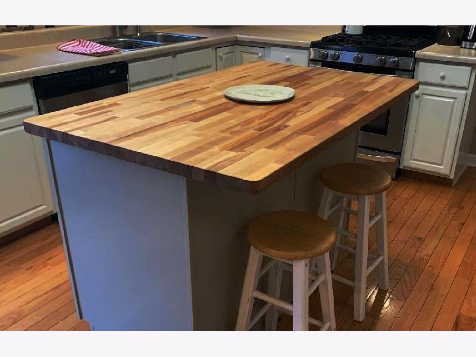
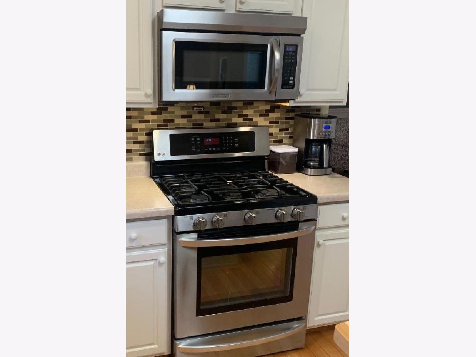
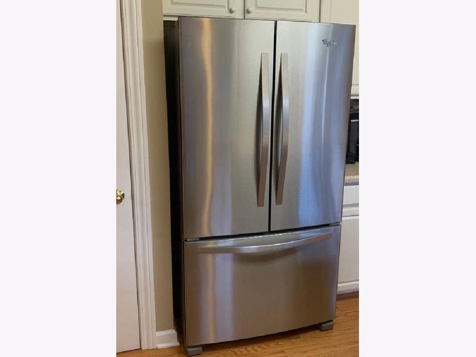
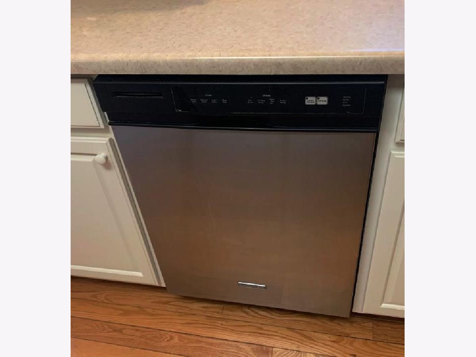
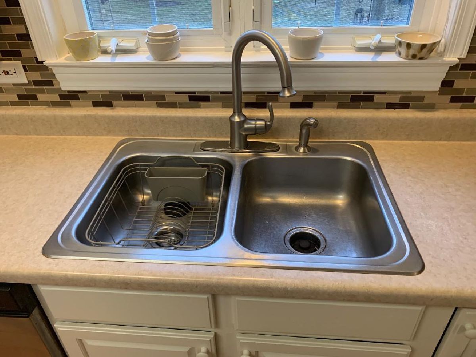
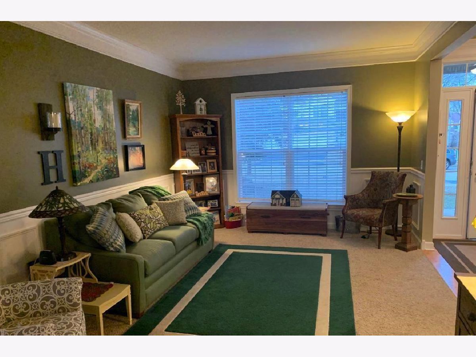
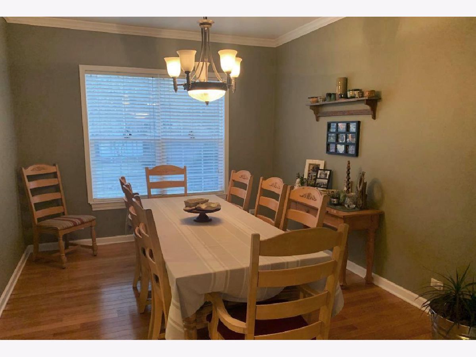
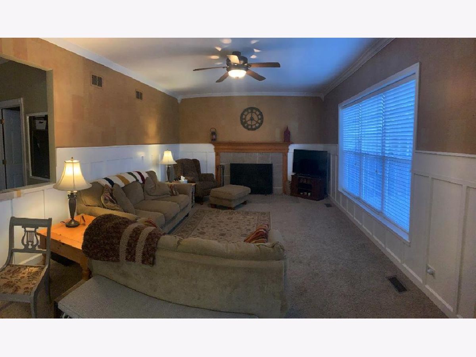
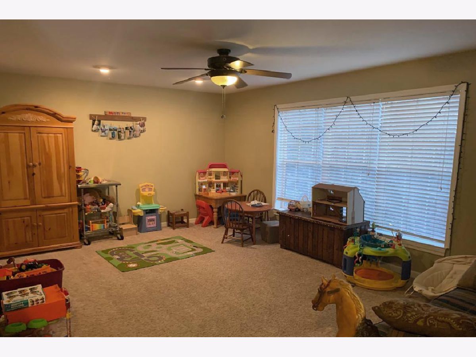
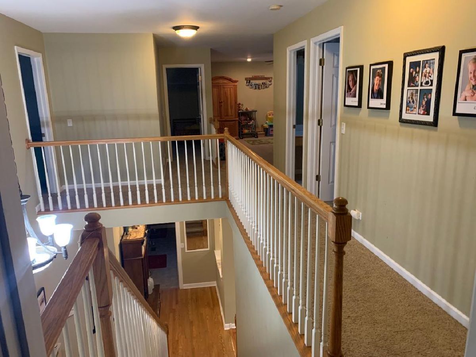
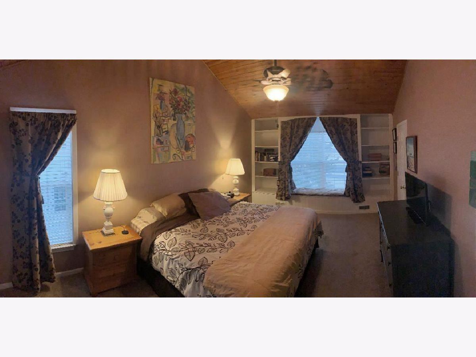
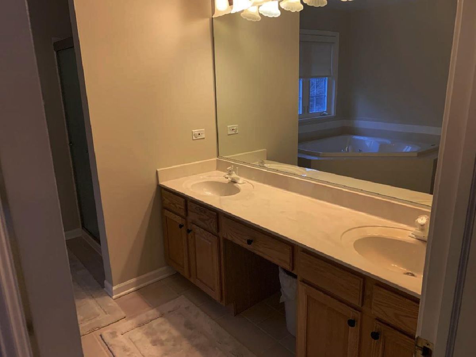
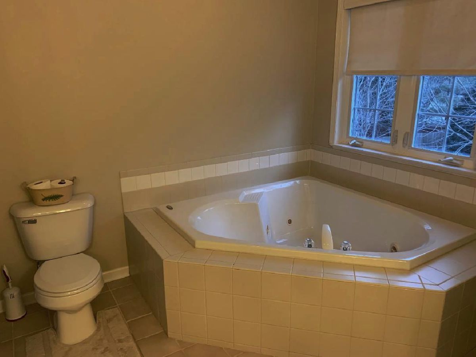
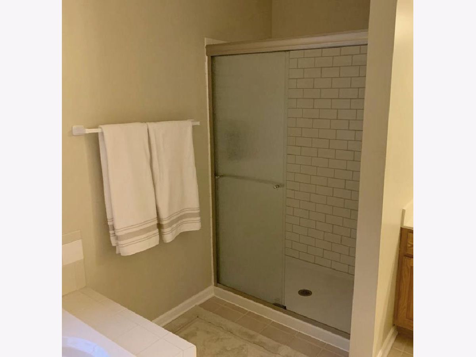
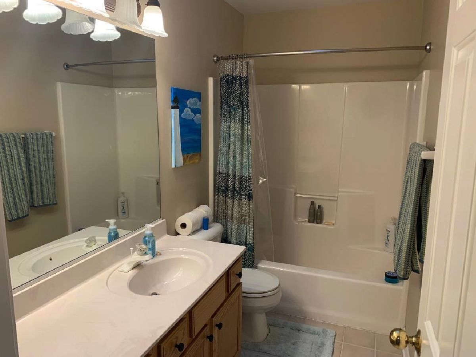
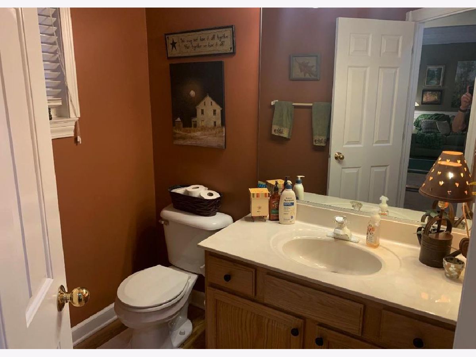
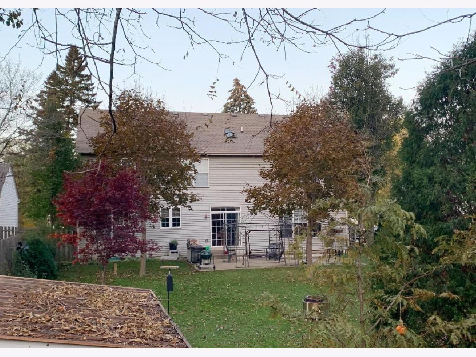
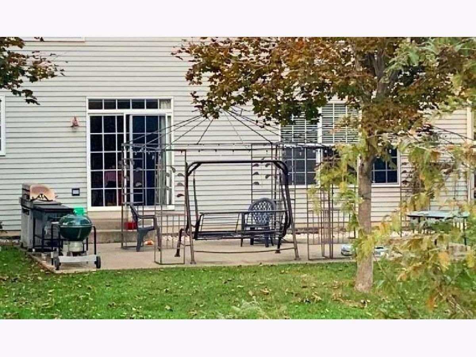
Room Specifics
Total Bedrooms: 4
Bedrooms Above Ground: 4
Bedrooms Below Ground: 0
Dimensions: —
Floor Type: —
Dimensions: —
Floor Type: —
Dimensions: —
Floor Type: —
Full Bathrooms: 3
Bathroom Amenities: Whirlpool,Separate Shower
Bathroom in Basement: 0
Rooms: —
Basement Description: Unfinished,Crawl
Other Specifics
| 3 | |
| — | |
| Asphalt | |
| — | |
| — | |
| 59 X 166 X 158 X 158 | |
| Unfinished | |
| — | |
| — | |
| — | |
| Not in DB | |
| — | |
| — | |
| — | |
| — |
Tax History
| Year | Property Taxes |
|---|---|
| 2022 | $9,794 |
Contact Agent
Nearby Similar Homes
Nearby Sold Comparables
Contact Agent
Listing Provided By
TNT Realty, Inc.

