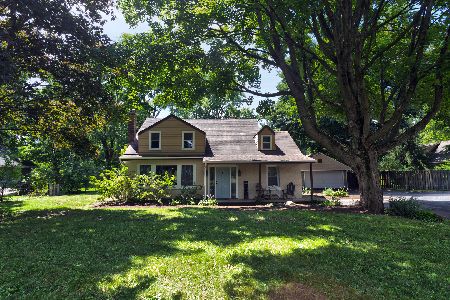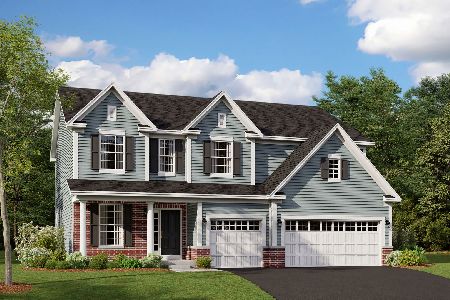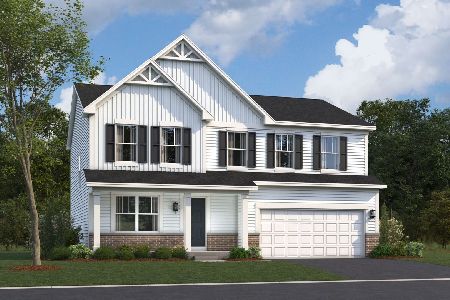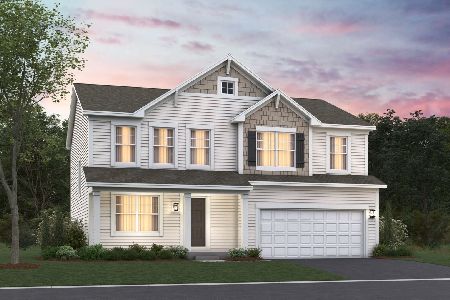9 Talcott Avenue, Crystal Lake, Illinois 60014
$322,500
|
Sold
|
|
| Status: | Closed |
| Sqft: | 2,638 |
| Cost/Sqft: | $127 |
| Beds: | 4 |
| Baths: | 4 |
| Year Built: | 1999 |
| Property Taxes: | $10,110 |
| Days On Market: | 2317 |
| Lot Size: | 0,22 |
Description
Location! Location! Location! Perfectly situated just a short walk to downtown, easy access to either of the train stations, close to schools and library makes this home ideal for the buyer who wants the in town feel, but the comforts of a newer home. This home is in move-in condition and offers over 4100 sqft of finished living space. Enjoy your separated huge master suite which is on one side of the 2nd floor while the 3 generously sized bdrms and a full bath are on the other. The lower level offers an awesome fully finished walkout basement ideally suited for entertaining with a custom wet bar and access to a brick paver patio for those larger gatherings and even has an exercise room, 5th bed room, and full bath. You will not run out of storage space with this home. Updates and features include, paint from top to bottom, refinished hardwood, new carpet, granite counter-tops, light fixtures, faucets, professionally landscaped yard with beautiful mature trees and 1st floor den/office.
Property Specifics
| Single Family | |
| — | |
| — | |
| 1999 | |
| Full,Walkout | |
| — | |
| No | |
| 0.22 |
| Mc Henry | |
| — | |
| — / Not Applicable | |
| None | |
| Public | |
| Public Sewer | |
| 10547070 | |
| 1433453014 |
Property History
| DATE: | EVENT: | PRICE: | SOURCE: |
|---|---|---|---|
| 8 Jan, 2020 | Sold | $322,500 | MRED MLS |
| 26 Nov, 2019 | Under contract | $335,000 | MRED MLS |
| 14 Oct, 2019 | Listed for sale | $335,000 | MRED MLS |
Room Specifics
Total Bedrooms: 4
Bedrooms Above Ground: 4
Bedrooms Below Ground: 0
Dimensions: —
Floor Type: Carpet
Dimensions: —
Floor Type: Carpet
Dimensions: —
Floor Type: Carpet
Full Bathrooms: 4
Bathroom Amenities: Whirlpool,Separate Shower,Double Sink
Bathroom in Basement: 1
Rooms: Sitting Room,Den,Exercise Room,Family Room
Basement Description: Finished,Exterior Access
Other Specifics
| 3 | |
| Concrete Perimeter | |
| Asphalt | |
| Deck, Patio, Brick Paver Patio, Storms/Screens | |
| — | |
| 79X133X79X131 | |
| Unfinished | |
| Full | |
| Vaulted/Cathedral Ceilings, Bar-Wet, Hardwood Floors, First Floor Laundry, Walk-In Closet(s) | |
| Range, Microwave, Dishwasher, Refrigerator, Bar Fridge, Washer, Dryer, Disposal | |
| Not in DB | |
| Sidewalks, Street Paved | |
| — | |
| — | |
| Wood Burning, Electric, Gas Starter |
Tax History
| Year | Property Taxes |
|---|---|
| 2020 | $10,110 |
Contact Agent
Nearby Similar Homes
Nearby Sold Comparables
Contact Agent
Listing Provided By
RE/MAX Plaza








