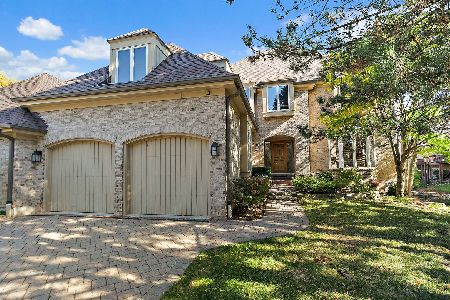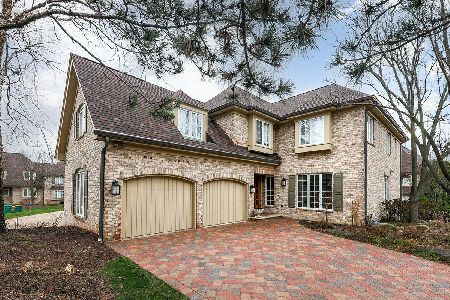8 Tartan Lakes Circle, Westmont, Illinois 60559
$630,000
|
Sold
|
|
| Status: | Closed |
| Sqft: | 2,774 |
| Cost/Sqft: | $234 |
| Beds: | 3 |
| Baths: | 3 |
| Year Built: | 1995 |
| Property Taxes: | $10,883 |
| Days On Market: | 2455 |
| Lot Size: | 0,00 |
Description
Wonderful McNaughton built town home in sought after Tartan Lakes...So much has been done in this truly exquisite home. Enter in to a grand 2-story foyer with dramatic staircase. Painted white woodwork and doors, refinished oak wood floors throughout. Gorgeous new kitchen with Sub-zero refrigerator, Wolf range, custom cabinets, quartz countertops, Uline wine refrigerator. Kitchen opens up onto large 2-story family room with gas fireplace perfect for entertaining. Sliding glass doors opens onto a large deck with large mature trees for privacy. Upstairs you will find 3 large bedrooms. The master suite has a large walk in closet with new closet organizers. Ensuite has a double vanity, jacuzzi tub and separate shower. Furnace, Air Conditioning, hot water heater (2014), Roof, skylights gutters (2017). Close to shopping and expressway..This home is a must see!
Property Specifics
| Condos/Townhomes | |
| 2 | |
| — | |
| 1995 | |
| Full | |
| — | |
| No | |
| — |
| Du Page | |
| Tartan Lakes | |
| 550 / Monthly | |
| Lawn Care | |
| Public | |
| Public Sewer | |
| 10320259 | |
| 0634406005 |
Nearby Schools
| NAME: | DISTRICT: | DISTANCE: | |
|---|---|---|---|
|
Middle School
Westmont Junior High School |
201 | Not in DB | |
|
High School
Westmont High School |
201 | Not in DB | |
Property History
| DATE: | EVENT: | PRICE: | SOURCE: |
|---|---|---|---|
| 29 Jan, 2018 | Sold | $550,000 | MRED MLS |
| 18 Dec, 2017 | Under contract | $594,500 | MRED MLS |
| 26 Jun, 2017 | Listed for sale | $594,500 | MRED MLS |
| 25 Jun, 2019 | Sold | $630,000 | MRED MLS |
| 22 May, 2019 | Under contract | $649,000 | MRED MLS |
| 1 Apr, 2019 | Listed for sale | $649,000 | MRED MLS |
| 5 Jul, 2024 | Sold | $725,000 | MRED MLS |
| 16 Jun, 2024 | Under contract | $750,000 | MRED MLS |
| 15 Jun, 2024 | Listed for sale | $750,000 | MRED MLS |
Room Specifics
Total Bedrooms: 3
Bedrooms Above Ground: 3
Bedrooms Below Ground: 0
Dimensions: —
Floor Type: Hardwood
Dimensions: —
Floor Type: Hardwood
Full Bathrooms: 3
Bathroom Amenities: Whirlpool,Separate Shower,Handicap Shower,Double Sink
Bathroom in Basement: 0
Rooms: Breakfast Room,Foyer
Basement Description: Unfinished
Other Specifics
| 2 | |
| — | |
| Concrete | |
| Deck, Storms/Screens, Outdoor Grill | |
| — | |
| 3198 SQ. FT. | |
| — | |
| Full | |
| Vaulted/Cathedral Ceilings, Skylight(s), Hardwood Floors, First Floor Laundry | |
| Range, Microwave, Dishwasher, Refrigerator, Washer, Dryer, Disposal | |
| Not in DB | |
| — | |
| — | |
| — | |
| Double Sided |
Tax History
| Year | Property Taxes |
|---|---|
| 2018 | $10,252 |
| 2019 | $10,883 |
| 2024 | $14,137 |
Contact Agent
Nearby Similar Homes
Nearby Sold Comparables
Contact Agent
Listing Provided By
Redfin Corporation






