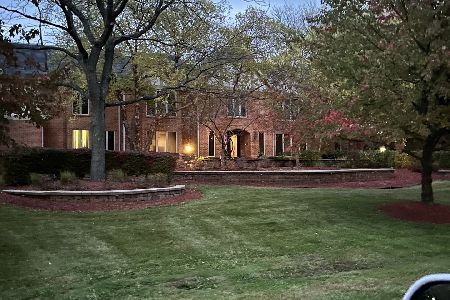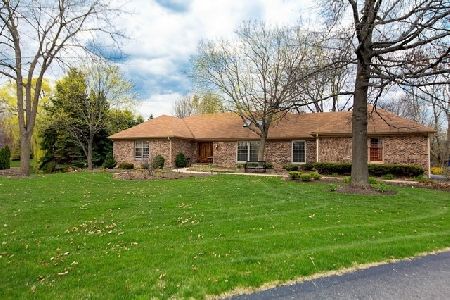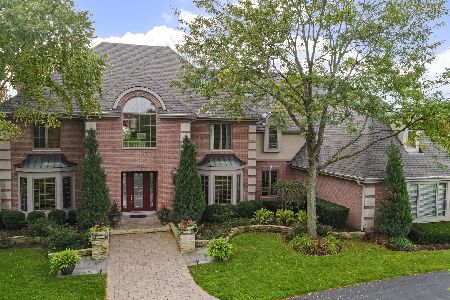8 Trenton Court, South Barrington, Illinois 60010
$925,000
|
Sold
|
|
| Status: | Closed |
| Sqft: | 12,232 |
| Cost/Sqft: | $80 |
| Beds: | 5 |
| Baths: | 6 |
| Year Built: | 1998 |
| Property Taxes: | $22,923 |
| Days On Market: | 1889 |
| Lot Size: | 2,33 |
Description
Spectacular South Barrington estate with a unique blend of elegance, family orientation, entertainment features, and outdoor beauty and privacy! The main floor has formal living room and dining room that leads to a spacious, open floor plan with kitchen, eating area, and family room flooded with natural light and a beautiful fireplace. The gourmet kitchen has the highest quality cabinetry, granite countertops, and stainless steel appliances. A huge terrace off the kitchen overlooks the beautiful, large, private back yard that is ideal for outdoor family activities or entertaining small or large groups. Main floor master suite with fireplace in the sitting area, plus 3 spacious bedrooms & bathrooms perfect for family and/or guest rooms. Gorgeous main floor office with built-in library shelving. PRIVATE ENTRANCE AND UPSTAIRS NANNY/CAREGIVER SUITE WITH BEDROOM, SITTING AREA AND FULL BATH! Downstairs is a full-service entertainment center complete with huge wet bar, kitchen, full bath, large billiards/game room, sitting area with black onyx fireplace, plus 2 additional rooms that would make ideal exercise and playrooms. Massive amount of storage space! This home has it all!
Property Specifics
| Single Family | |
| — | |
| — | |
| 1998 | |
| Full | |
| — | |
| No | |
| 2.33 |
| Cook | |
| — | |
| 350 / Annual | |
| Other | |
| Private Well | |
| Septic-Private | |
| 10939030 | |
| 01272040010000 |
Nearby Schools
| NAME: | DISTRICT: | DISTANCE: | |
|---|---|---|---|
|
Grade School
Barbara B Rose Elementary School |
220 | — | |
|
Middle School
Barrington Middle School - Stati |
220 | Not in DB | |
|
High School
Barrington High School |
220 | Not in DB | |
Property History
| DATE: | EVENT: | PRICE: | SOURCE: |
|---|---|---|---|
| 21 Dec, 2020 | Sold | $925,000 | MRED MLS |
| 1 Dec, 2020 | Under contract | $979,000 | MRED MLS |
| 21 Nov, 2020 | Listed for sale | $979,000 | MRED MLS |
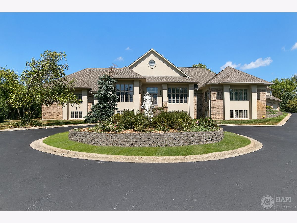
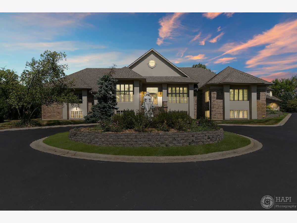
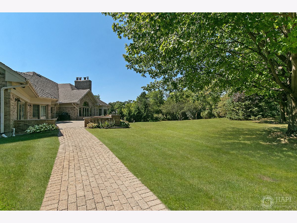
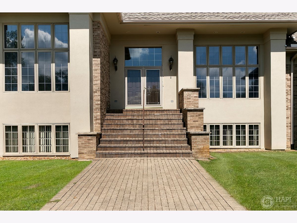
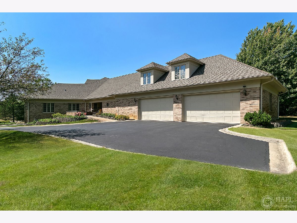
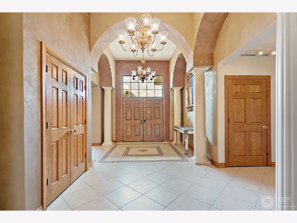
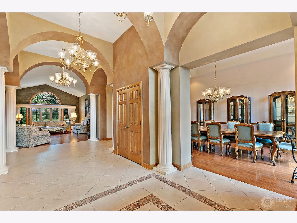
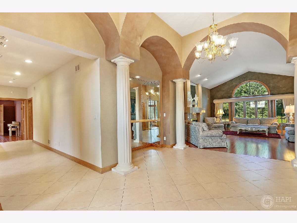
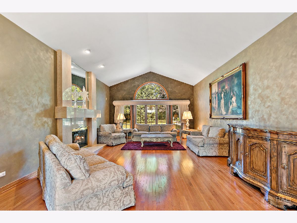
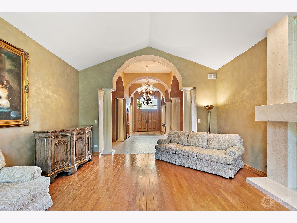
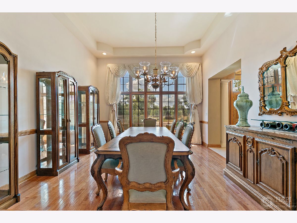
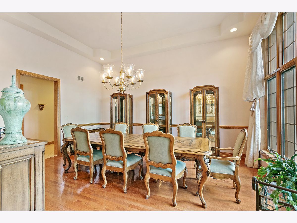
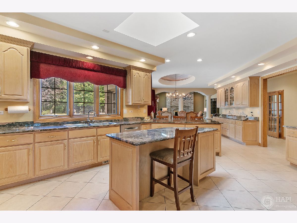
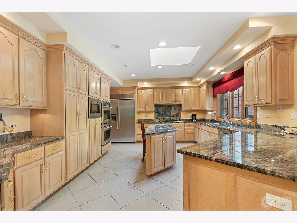
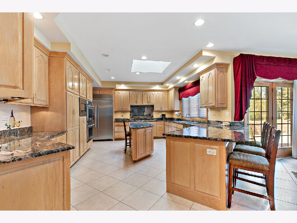
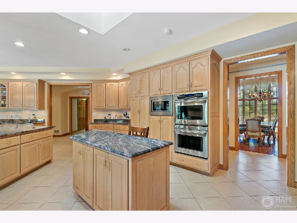
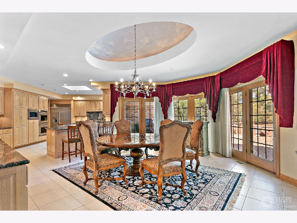
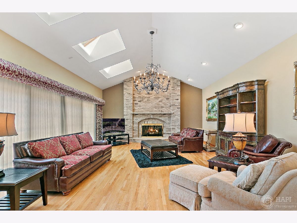
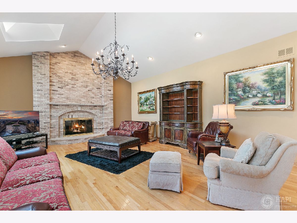
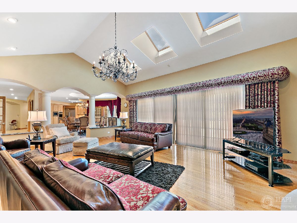
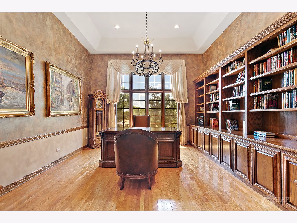
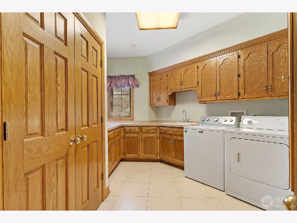
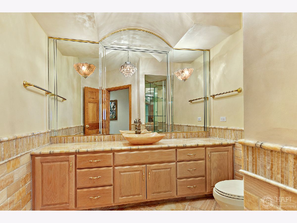
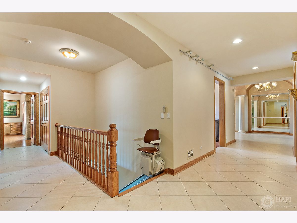
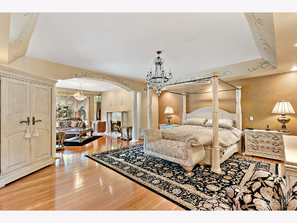
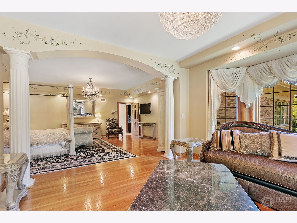
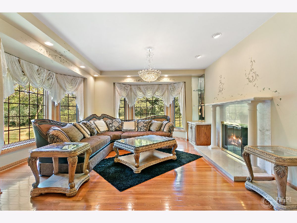
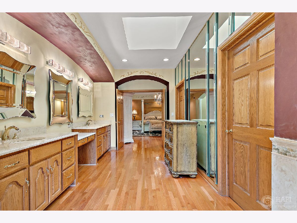
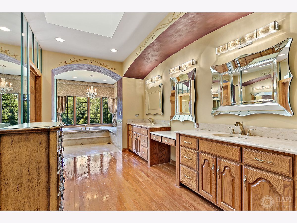
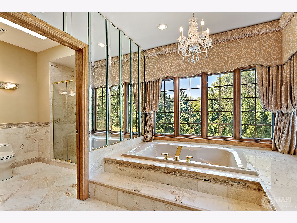
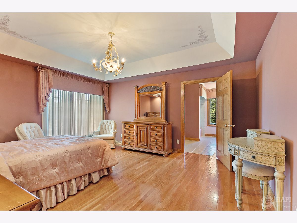
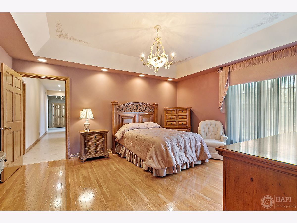
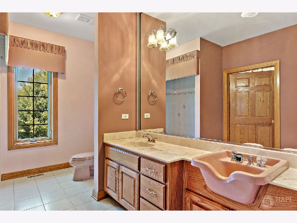
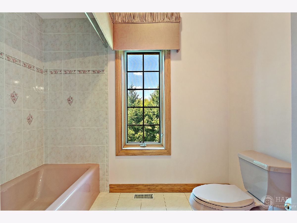
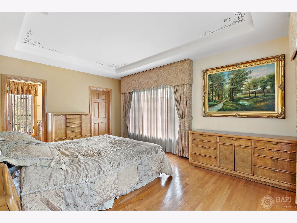
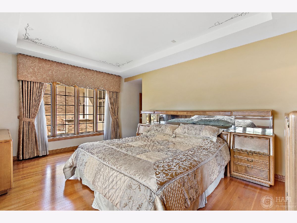
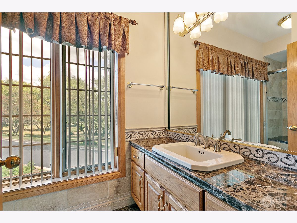
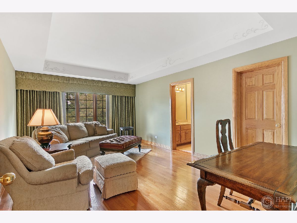
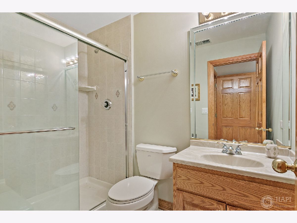
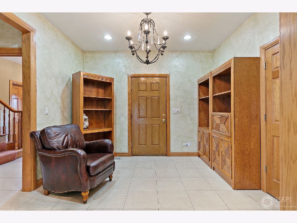
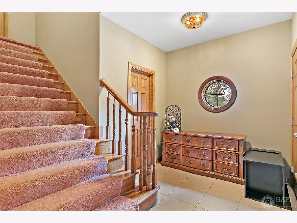
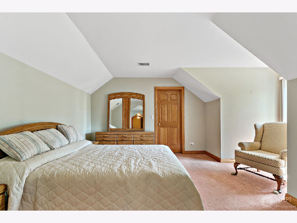
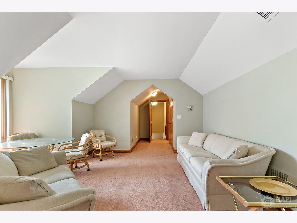
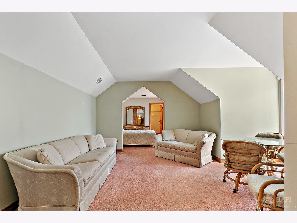
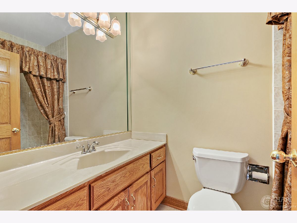
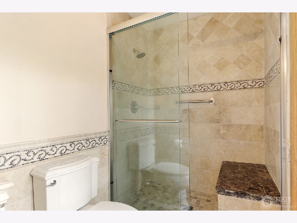
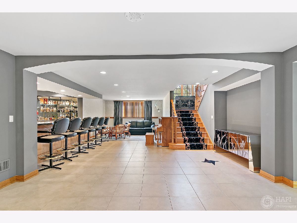
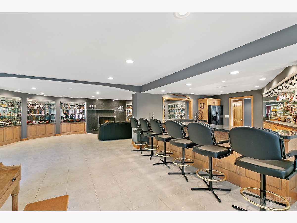
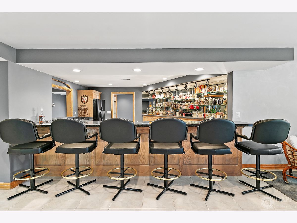
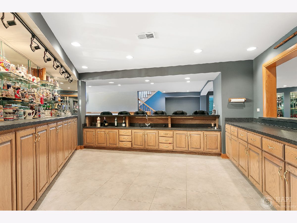
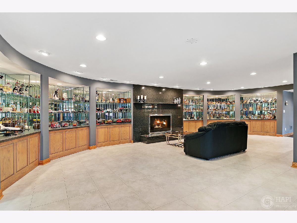
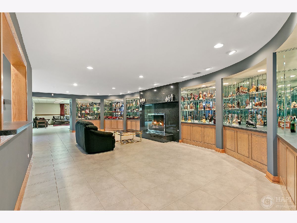
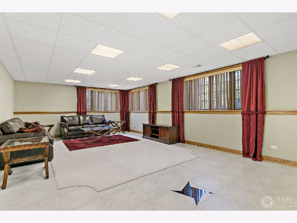
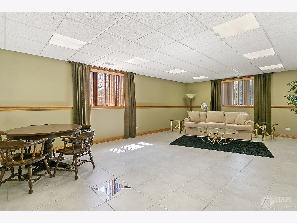
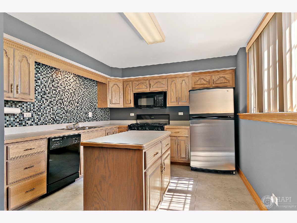
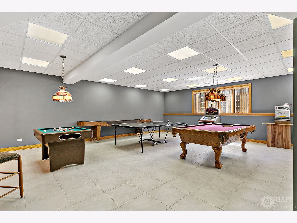
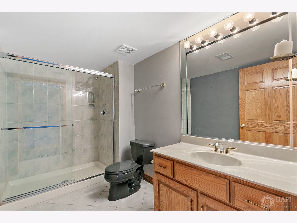
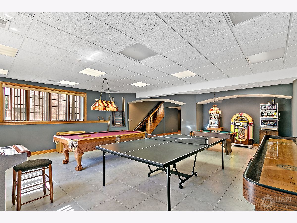
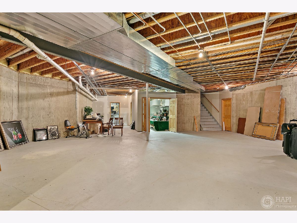
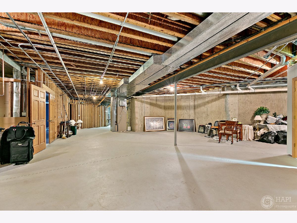
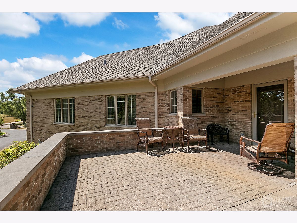
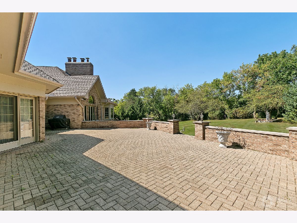
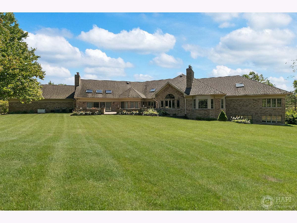
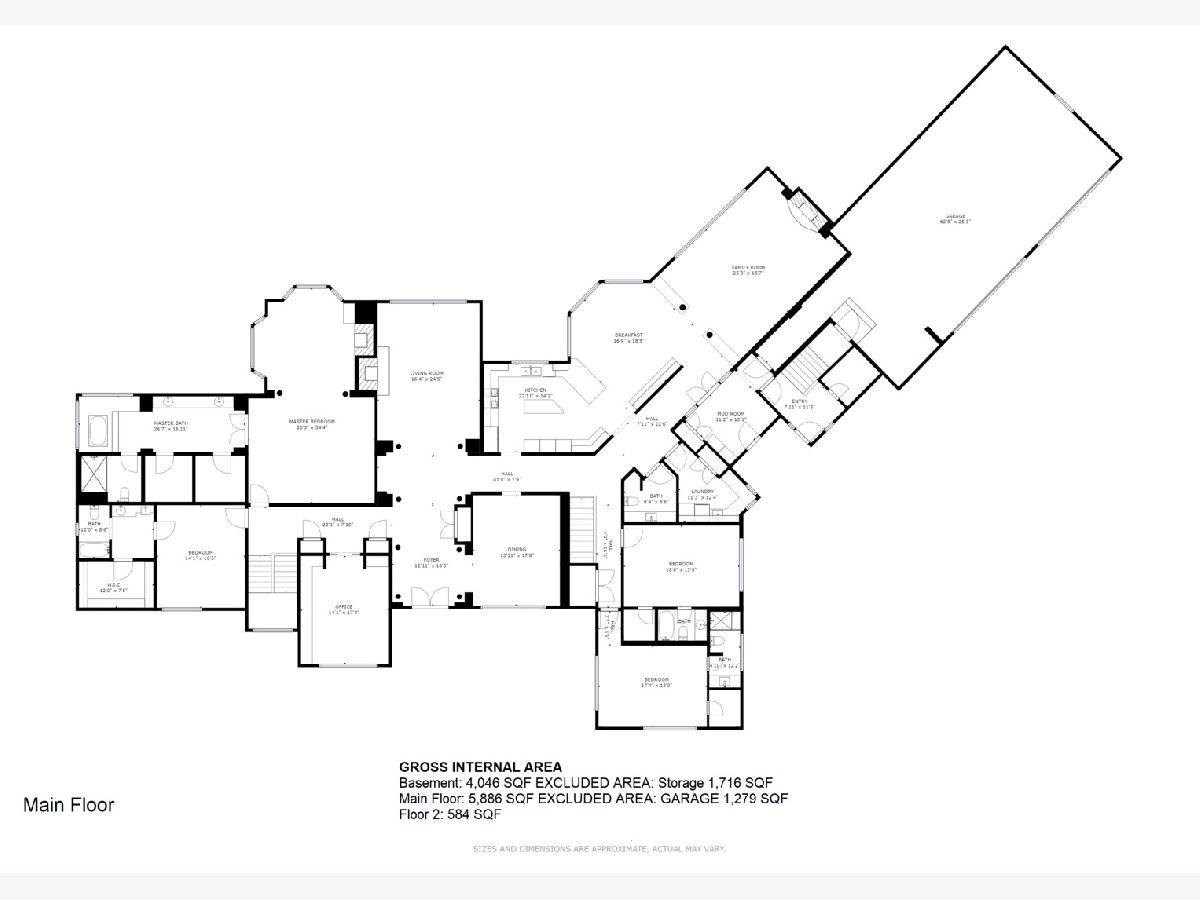
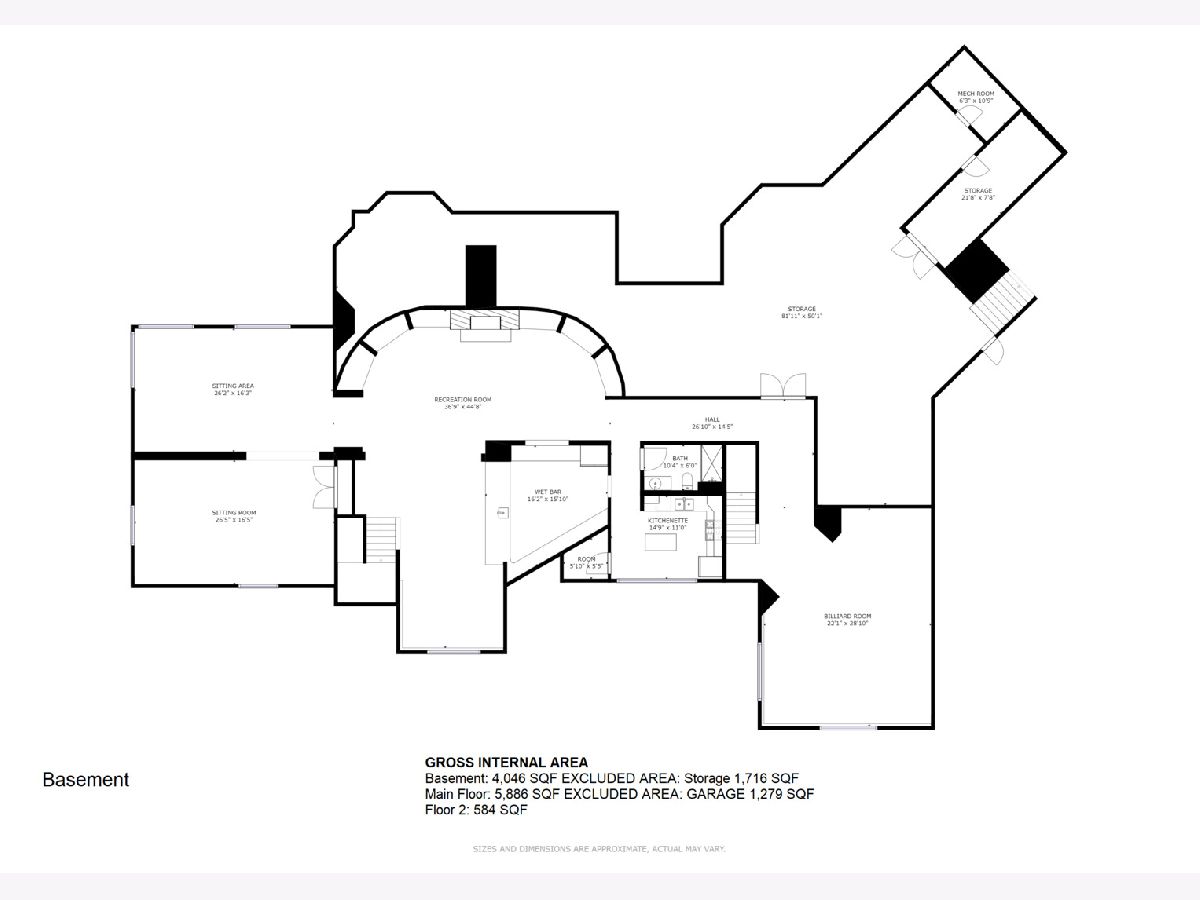
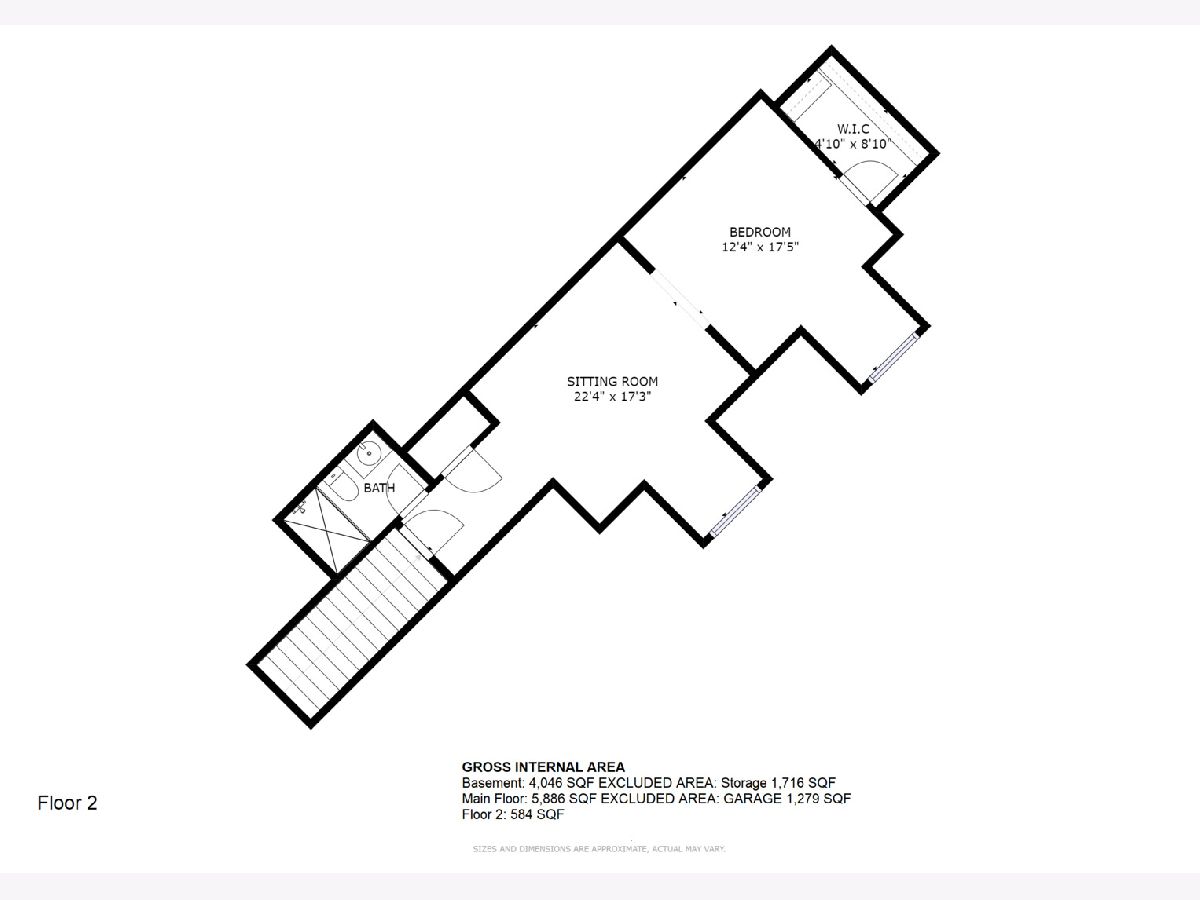
Room Specifics
Total Bedrooms: 5
Bedrooms Above Ground: 5
Bedrooms Below Ground: 0
Dimensions: —
Floor Type: Hardwood
Dimensions: —
Floor Type: Hardwood
Dimensions: —
Floor Type: Hardwood
Dimensions: —
Floor Type: —
Full Bathrooms: 6
Bathroom Amenities: —
Bathroom in Basement: 1
Rooms: Kitchen,Bedroom 5,Breakfast Room,Exercise Room,Foyer,Game Room,Office,Play Room,Recreation Room,Sitting Room
Basement Description: Partially Finished
Other Specifics
| 4 | |
| — | |
| — | |
| — | |
| — | |
| 3098.1X343.1X120.9X109.9X3 | |
| — | |
| Full | |
| — | |
| — | |
| Not in DB | |
| — | |
| — | |
| — | |
| — |
Tax History
| Year | Property Taxes |
|---|---|
| 2020 | $22,923 |
Contact Agent
Nearby Similar Homes
Nearby Sold Comparables
Contact Agent
Listing Provided By
Coldwell Banker Realty

