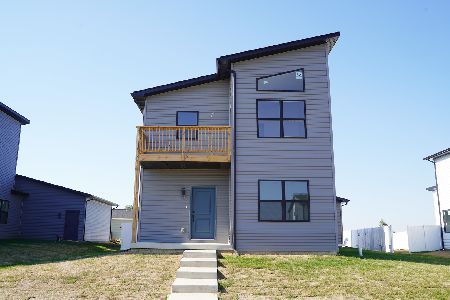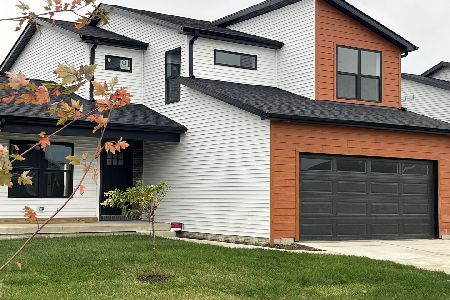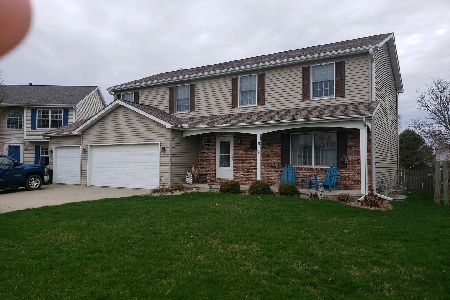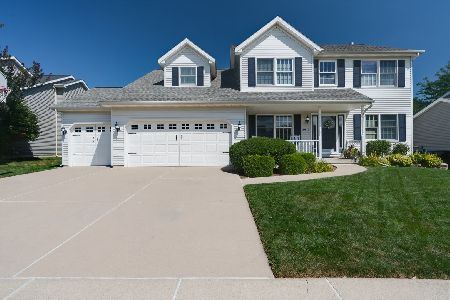8 Valley Brook Court, Bloomington, Illinois 61704
$317,000
|
Sold
|
|
| Status: | Closed |
| Sqft: | 3,424 |
| Cost/Sqft: | $91 |
| Beds: | 4 |
| Baths: | 3 |
| Year Built: | 1998 |
| Property Taxes: | $6,800 |
| Days On Market: | 902 |
| Lot Size: | 0,00 |
Description
Home that offers so much! Located on a quiet cul-de-sac in a top rated school district, this home is perfect for a family. The home offers 4 bedrooms, 2.5 baths and a finished basement. $22,000 in new updates were recently completed to make this home move-in ready! All new: quality carpet throughout and professional paint on the main and upper levels as well as the exterior entry way. The kitchen boasts a brand new stainless steel refrigerator, oven vent, kitchen sink and heavy-duty garbage disposal - as well as new countertops and entirely refurbished kitchen cabinets. A new water heater was installed this year. The basement was underwent refurbishment in 2021. New roof in 2017. The home features a main floor laundry with Maytag washer and dryer included, nice laundry sink and family-sized coat closet. The kitchen has an island, desk area, and room for a good size kitchen table. Family room has a lovely gas fireplace and flows into a nice living room area. There is also a formal dining room. Foyer opens to the second floor with dramatic natural lighting. Upstairs finds 4 bedrooms, all with ample closet space. Master bedroom has lovely full bath with a relaxation tub, a separate shower, and walk-in closet with ample space. The basement offers over 638 finished sq. ft in wood laminate flooring providing a relaxing space for games, a movie room, or more. In the basement you'll find plenty of storage space plus a bonus room that could be easily finished and turned into a 5th bedroom with converting the window. There is a rough-in for another bath. The garage is oversized with room for a workspace, and has a back door which allows for easy access to the fenced-in backyard. The yard has a patio, a children's playset with swings, and a recreational space with professional-level basketball hoop. There is a second basketball hoop in the driveway for good neighborhood fun. All Window treatments remain. Lovely mature landscaping. This move-in-ready family home is available now. No HOA/ Association fees. Great Unit 5 schools, great neighborhood and great home.
Property Specifics
| Single Family | |
| — | |
| — | |
| 1998 | |
| — | |
| — | |
| No | |
| — |
| Mc Lean | |
| Eagle Crest North | |
| — / Not Applicable | |
| — | |
| — | |
| — | |
| 11842574 | |
| 1530129011 |
Nearby Schools
| NAME: | DISTRICT: | DISTANCE: | |
|---|---|---|---|
|
Grade School
Grove Elementary |
5 | — | |
|
Middle School
Chiddix Jr High |
5 | Not in DB | |
|
High School
Normal Community High School |
5 | Not in DB | |
Property History
| DATE: | EVENT: | PRICE: | SOURCE: |
|---|---|---|---|
| 21 Jun, 2013 | Sold | $223,000 | MRED MLS |
| 13 May, 2013 | Under contract | $224,900 | MRED MLS |
| 10 May, 2013 | Listed for sale | $224,900 | MRED MLS |
| 20 Sep, 2017 | Listed for sale | $0 | MRED MLS |
| 27 Feb, 2020 | Listed for sale | $0 | MRED MLS |
| 8 Sep, 2023 | Sold | $317,000 | MRED MLS |
| 8 Aug, 2023 | Under contract | $309,900 | MRED MLS |
| 3 Aug, 2023 | Listed for sale | $309,900 | MRED MLS |
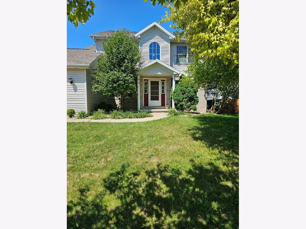
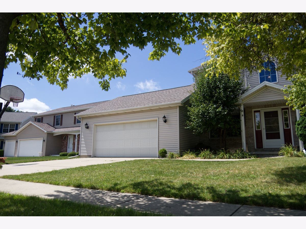
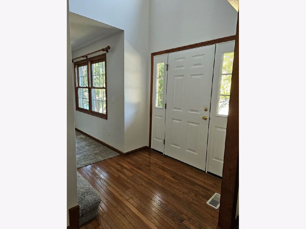
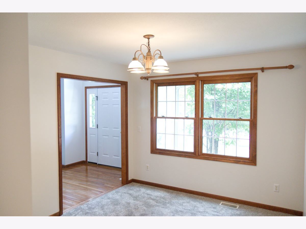
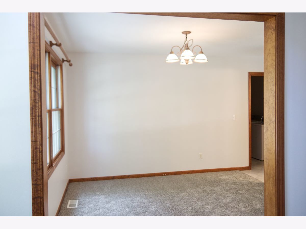
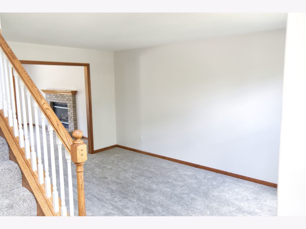
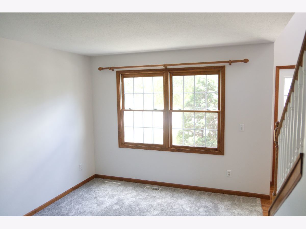
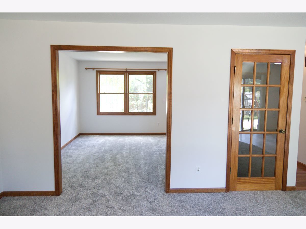
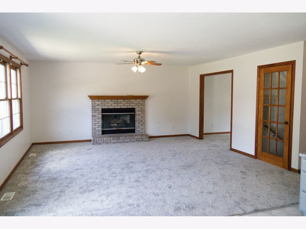
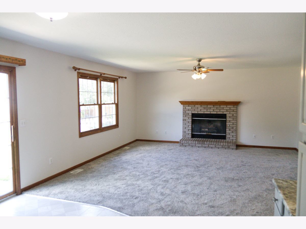
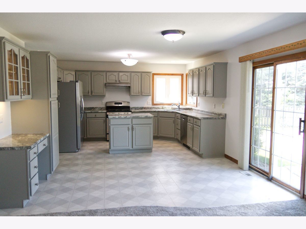
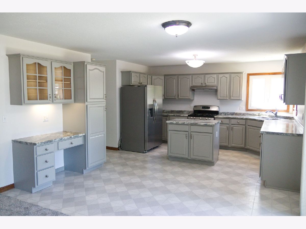
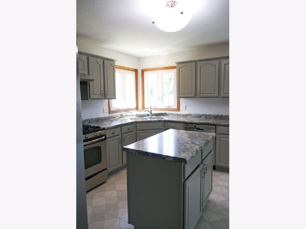
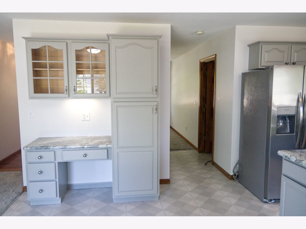
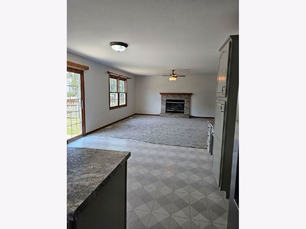
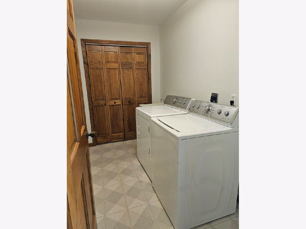
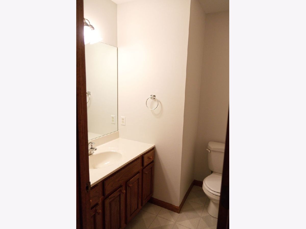
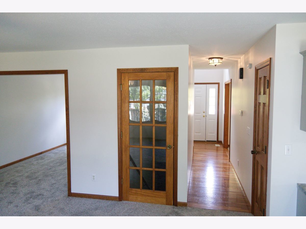
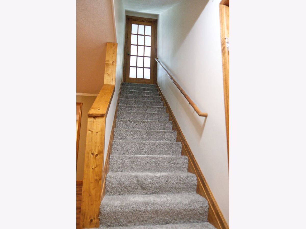
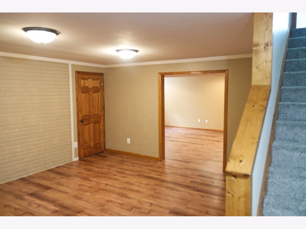
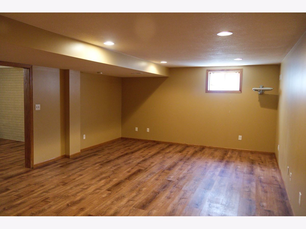
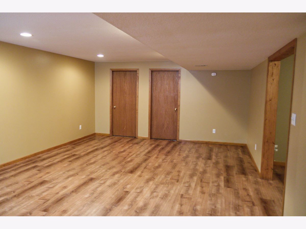
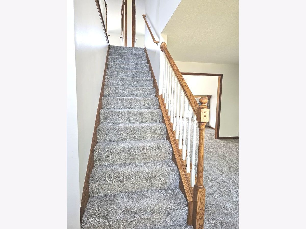
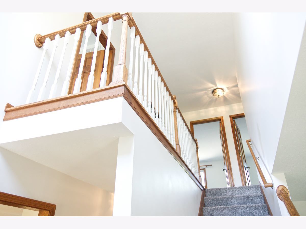
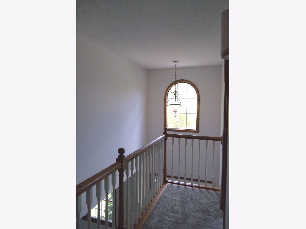
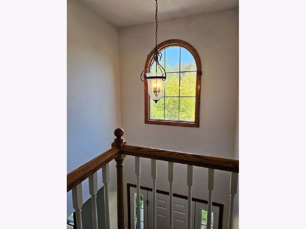
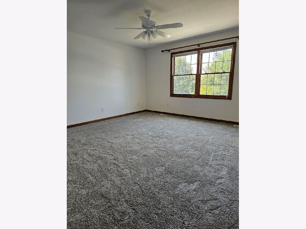
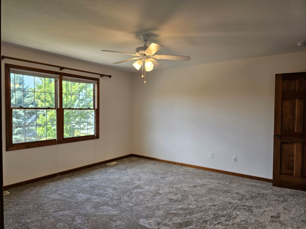
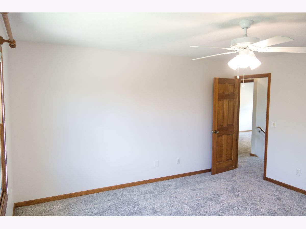
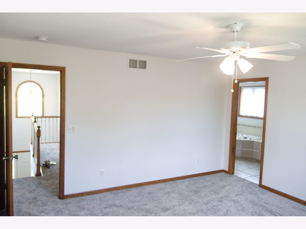
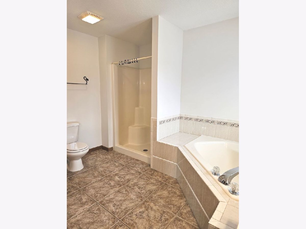
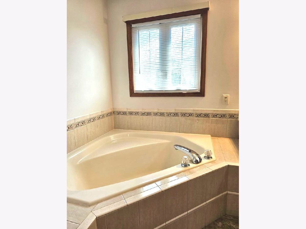
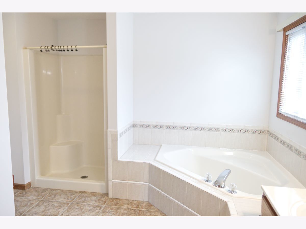
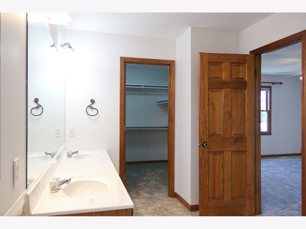
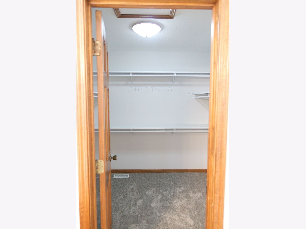
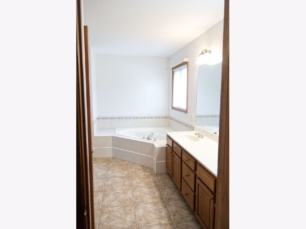
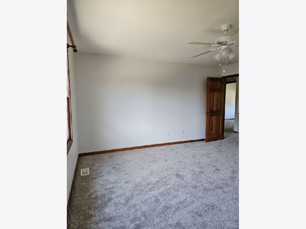
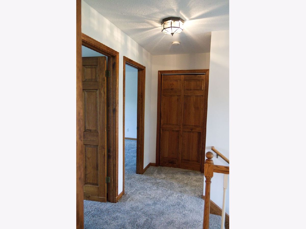
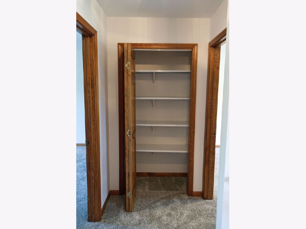
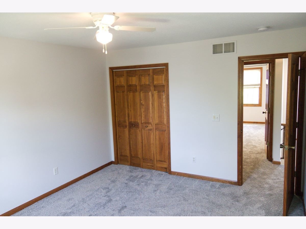
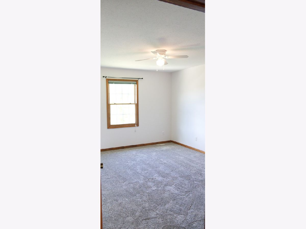
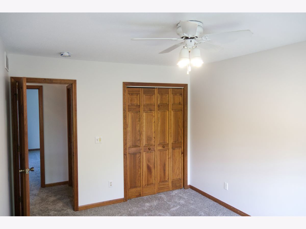
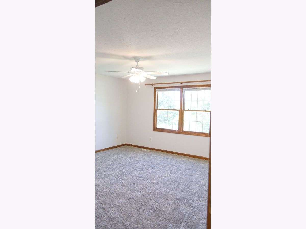
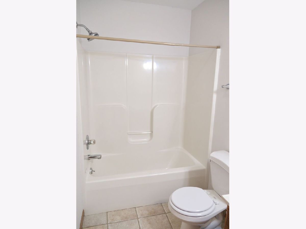
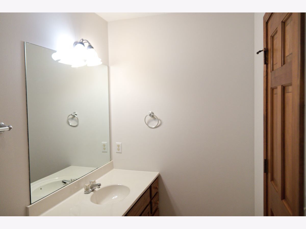
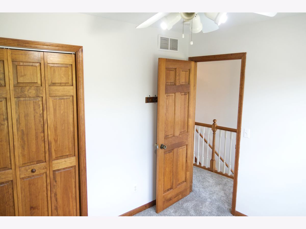
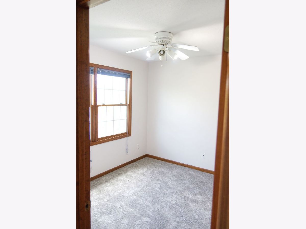
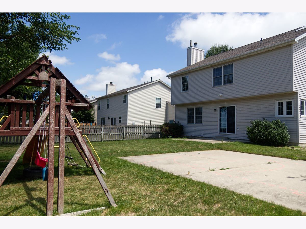
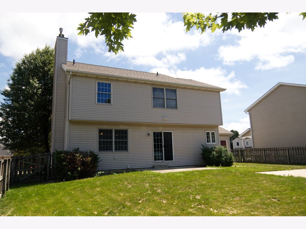
Room Specifics
Total Bedrooms: 4
Bedrooms Above Ground: 4
Bedrooms Below Ground: 0
Dimensions: —
Floor Type: —
Dimensions: —
Floor Type: —
Dimensions: —
Floor Type: —
Full Bathrooms: 3
Bathroom Amenities: Separate Shower,Garden Tub
Bathroom in Basement: 0
Rooms: —
Basement Description: Partially Finished
Other Specifics
| 2 | |
| — | |
| Concrete | |
| — | |
| — | |
| 68 X 125 | |
| — | |
| — | |
| — | |
| — | |
| Not in DB | |
| — | |
| — | |
| — | |
| — |
Tax History
| Year | Property Taxes |
|---|---|
| 2013 | $5,430 |
| 2023 | $6,800 |
Contact Agent
Nearby Similar Homes
Nearby Sold Comparables
Contact Agent
Listing Provided By
Denbesten Real Estate




