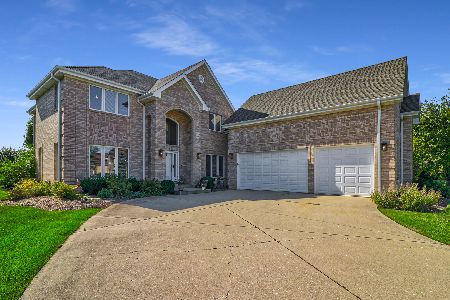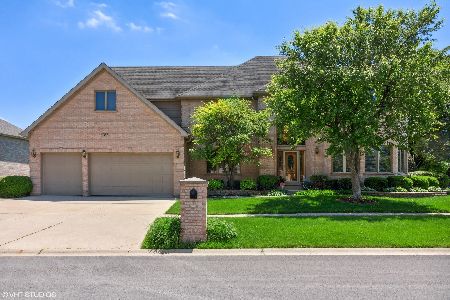80 Cardinal Lane, Roselle, Illinois 60172
$520,500
|
Sold
|
|
| Status: | Closed |
| Sqft: | 4,202 |
| Cost/Sqft: | $128 |
| Beds: | 4 |
| Baths: | 4 |
| Year Built: | 1998 |
| Property Taxes: | $12,499 |
| Days On Market: | 5160 |
| Lot Size: | 0,00 |
Description
Just completed $70K+ makeover! HUGE space w/6600+ finished SF. New SS appls, premium granite incl island & butler pantry, wlk-in pantries, new W/D, new music/intercom systm, 1st fl office, fresh paint, tile, carpet & fixtures. 4 Lrg bdrms up, Mstr w/2 wlk-ins & lrg bath updated w/stone, custom shower & spa tub. 2400 SF lower lvl w/FULL 2nd kitchen! 4 more bdrms! Full bath & big entrtmnt area w/WBFP. Lrg yd.
Property Specifics
| Single Family | |
| — | |
| Traditional | |
| 1998 | |
| Full | |
| — | |
| No | |
| — |
| Du Page | |
| Hampton In The Park | |
| 1000 / Annual | |
| Insurance,Lawn Care | |
| Public | |
| Public Sewer | |
| 07959393 | |
| 0204101080 |
Nearby Schools
| NAME: | DISTRICT: | DISTANCE: | |
|---|---|---|---|
|
Grade School
Washington Elementary School |
20 | — | |
|
Middle School
Spring Wood Middle School |
20 | Not in DB | |
|
High School
Lake Park High School |
108 | Not in DB | |
Property History
| DATE: | EVENT: | PRICE: | SOURCE: |
|---|---|---|---|
| 1 Feb, 2012 | Sold | $520,500 | MRED MLS |
| 7 Jan, 2012 | Under contract | $539,000 | MRED MLS |
| 12 Dec, 2011 | Listed for sale | $539,000 | MRED MLS |
Room Specifics
Total Bedrooms: 8
Bedrooms Above Ground: 4
Bedrooms Below Ground: 4
Dimensions: —
Floor Type: Carpet
Dimensions: —
Floor Type: Carpet
Dimensions: —
Floor Type: Carpet
Dimensions: —
Floor Type: —
Dimensions: —
Floor Type: —
Dimensions: —
Floor Type: —
Dimensions: —
Floor Type: —
Full Bathrooms: 4
Bathroom Amenities: Whirlpool,Separate Shower,Double Sink
Bathroom in Basement: 1
Rooms: Kitchen,Bedroom 5,Bedroom 6,Bedroom 7,Bedroom 8,Office,Recreation Room
Basement Description: Finished
Other Specifics
| 3 | |
| Concrete Perimeter | |
| Concrete,Side Drive | |
| Patio, Porch, Gazebo | |
| — | |
| 198X62X166X80 | |
| Unfinished | |
| Full | |
| Vaulted/Cathedral Ceilings, Hardwood Floors, In-Law Arrangement, First Floor Laundry | |
| Range, Microwave, Dishwasher, Refrigerator, Washer, Dryer, Disposal | |
| Not in DB | |
| Sidewalks, Street Lights, Street Paved | |
| — | |
| — | |
| Gas Starter |
Tax History
| Year | Property Taxes |
|---|---|
| 2012 | $12,499 |
Contact Agent
Nearby Similar Homes
Nearby Sold Comparables
Contact Agent
Listing Provided By
Prello Realty, Inc.






