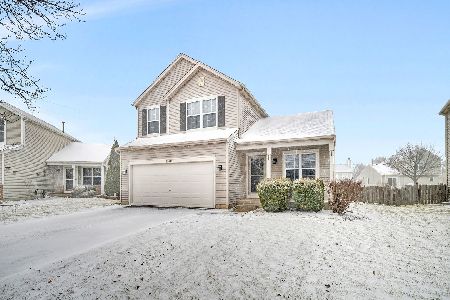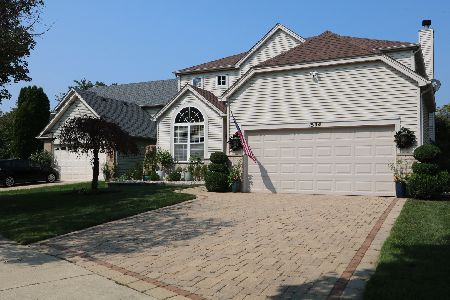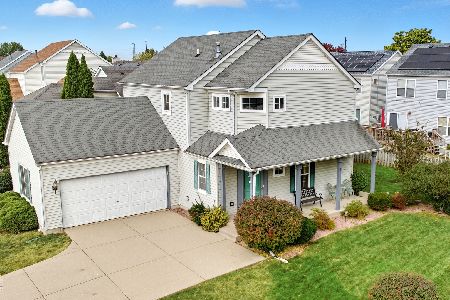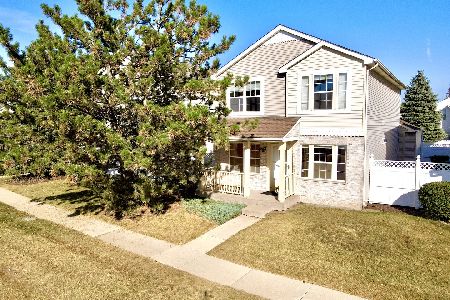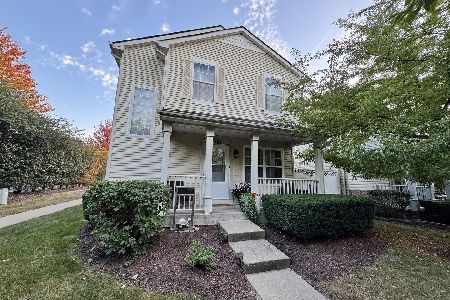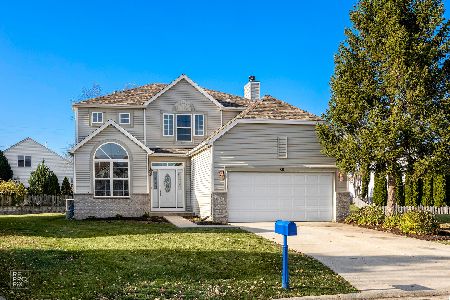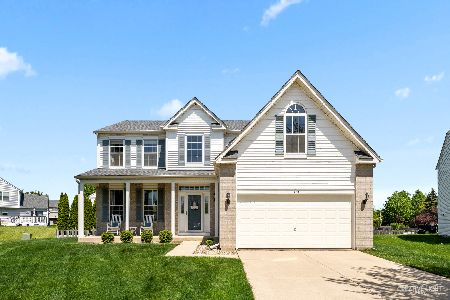80 Iris Circle, Romeoville, Illinois 60446
$275,000
|
Sold
|
|
| Status: | Closed |
| Sqft: | 2,406 |
| Cost/Sqft: | $112 |
| Beds: | 4 |
| Baths: | 3 |
| Year Built: | 2002 |
| Property Taxes: | $9,807 |
| Days On Market: | 1914 |
| Lot Size: | 0,15 |
Description
Welcome Home! Outstanding new upgrades to this beauty. BRAND NEW ROOF to be installed-scheduling dependent on weather. BRAND NEW front door. BRAND NEW stainless steel appliances. NEW Bamboo flooring on main level AND upstairs. 2 NEW high grade efficiency toilets (valued at $500 each!) installed in both full bathrooms. Garage floor recently epoxy coated with 10 year transferable warranty. Higher grade (cold weather resistant for garage) home alarm system. Intercom system throughout home. Ecobee thermostat. Air conditioning NEW in 2016. Lawn sprinkler system, switch located in garage. 4 bedrooms PLUS loft. Freshly painted throughout. Mostly finished partial basement and partial crawl space for LOTS of extra storage. Concrete driveway.
Property Specifics
| Single Family | |
| — | |
| Traditional | |
| 2002 | |
| Partial | |
| STRATFORD | |
| No | |
| 0.15 |
| Will | |
| Wesglen | |
| 55 / Monthly | |
| Clubhouse,Exercise Facilities,Pool,Other | |
| Public | |
| Public Sewer | |
| 10879566 | |
| 1104071010140000 |
Nearby Schools
| NAME: | DISTRICT: | DISTANCE: | |
|---|---|---|---|
|
Grade School
Kenneth L Hermansen Elementary S |
365U | — | |
|
Middle School
A Vito Martinez Middle School |
365U | Not in DB | |
|
High School
Romeoville High School |
365U | Not in DB | |
Property History
| DATE: | EVENT: | PRICE: | SOURCE: |
|---|---|---|---|
| 15 Dec, 2020 | Sold | $275,000 | MRED MLS |
| 27 Oct, 2020 | Under contract | $270,000 | MRED MLS |
| 23 Oct, 2020 | Listed for sale | $270,000 | MRED MLS |
| 16 Dec, 2022 | Sold | $379,900 | MRED MLS |
| 14 Nov, 2022 | Under contract | $384,900 | MRED MLS |
| 11 Nov, 2022 | Listed for sale | $384,900 | MRED MLS |
| 22 Mar, 2024 | Sold | $410,000 | MRED MLS |
| 19 Feb, 2024 | Under contract | $389,900 | MRED MLS |
| 15 Feb, 2024 | Listed for sale | $389,900 | MRED MLS |
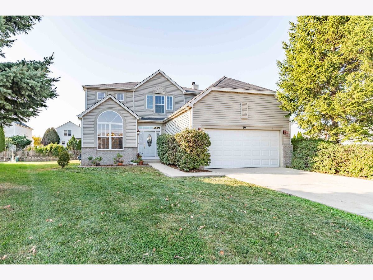
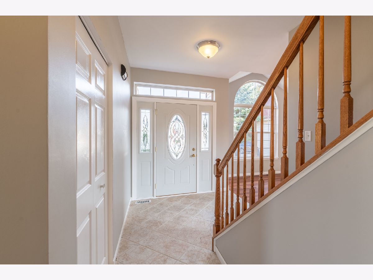
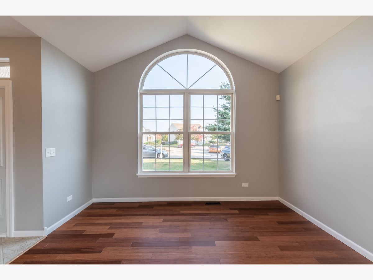
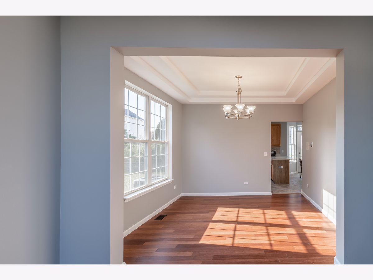
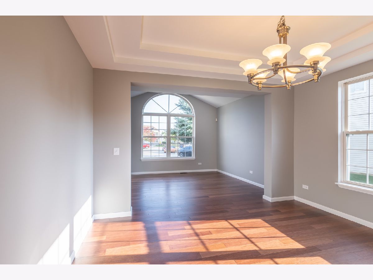
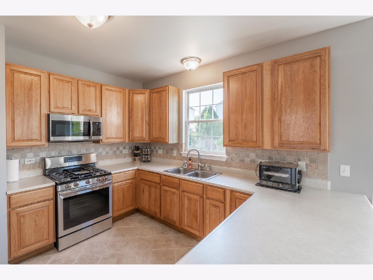
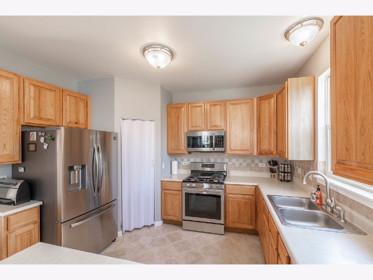
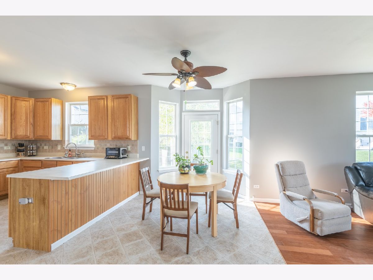
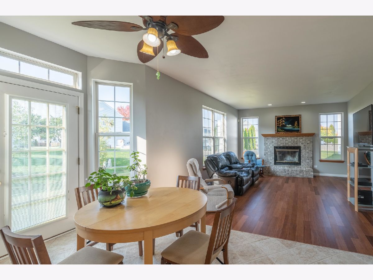
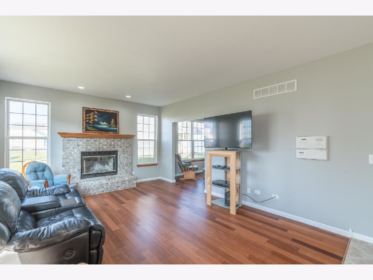
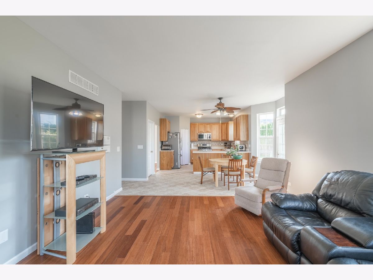
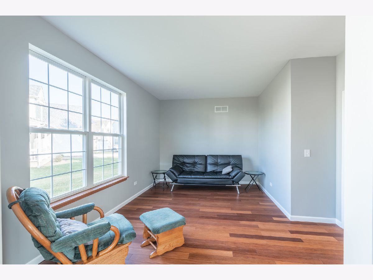
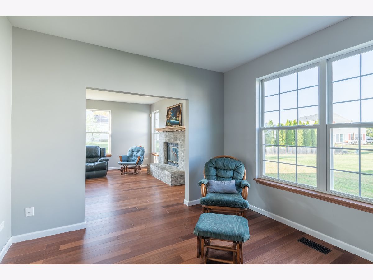
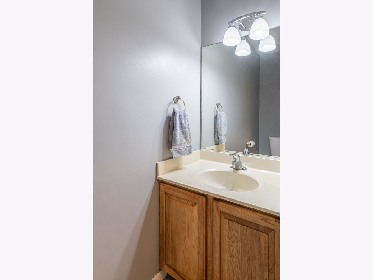
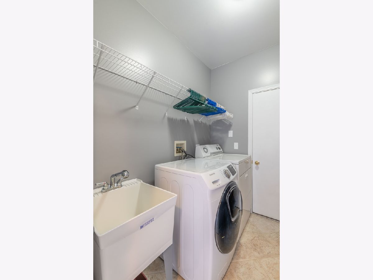
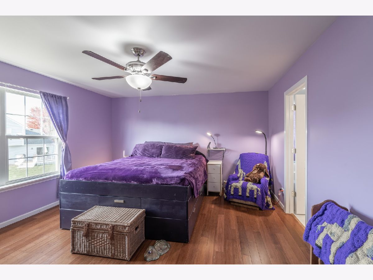
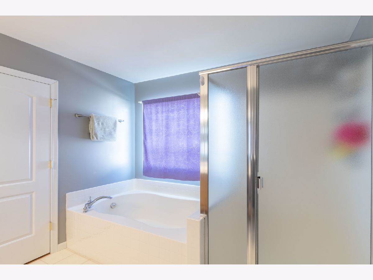
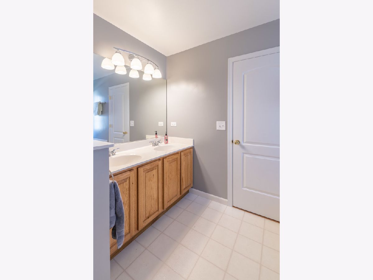
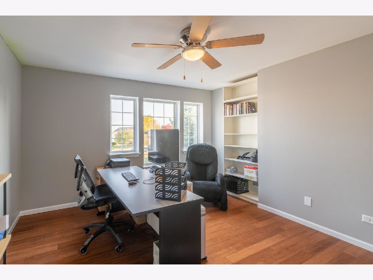
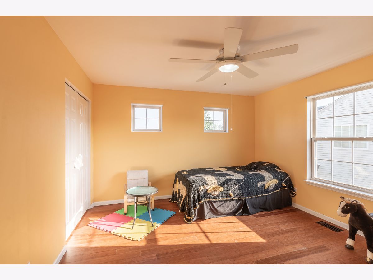
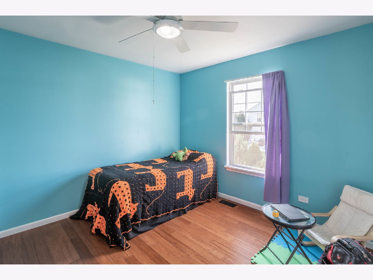
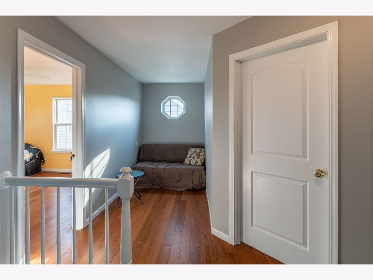
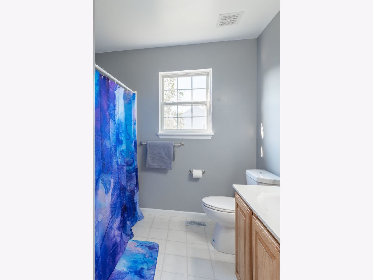
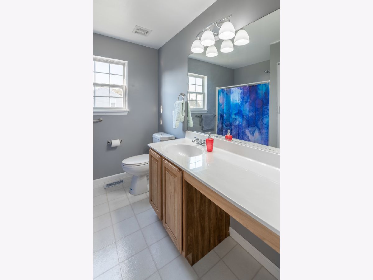
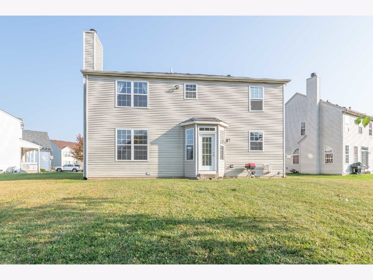
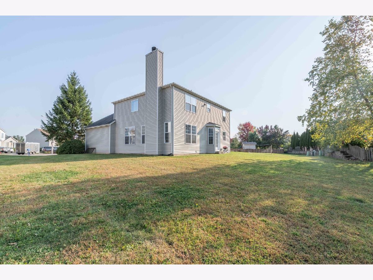
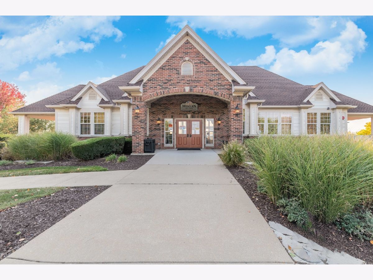
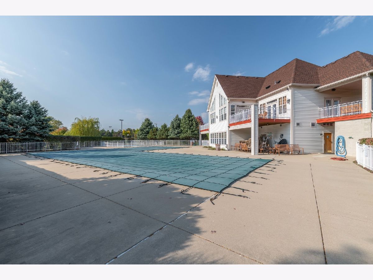
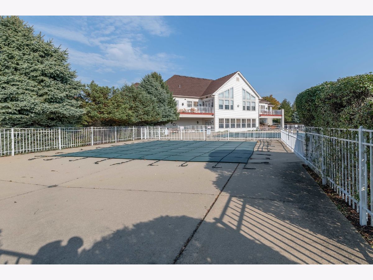
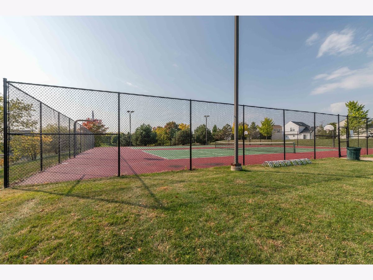
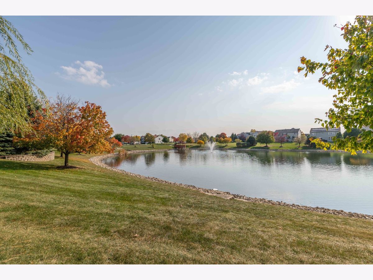
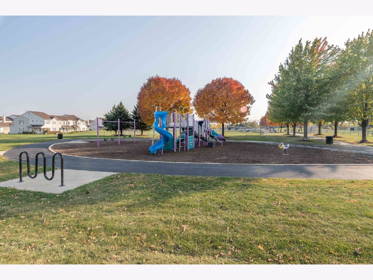
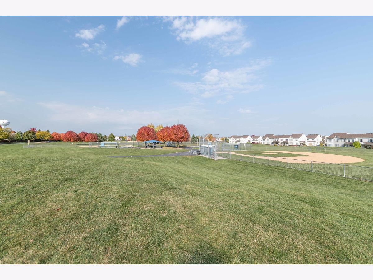
Room Specifics
Total Bedrooms: 4
Bedrooms Above Ground: 4
Bedrooms Below Ground: 0
Dimensions: —
Floor Type: Hardwood
Dimensions: —
Floor Type: Hardwood
Dimensions: —
Floor Type: Hardwood
Full Bathrooms: 3
Bathroom Amenities: —
Bathroom in Basement: 0
Rooms: Sitting Room,Eating Area
Basement Description: Partially Finished,Crawl
Other Specifics
| 2 | |
| Concrete Perimeter | |
| Concrete | |
| — | |
| Cul-De-Sac,Pie Shaped Lot,Sidewalks | |
| 55 X 120 | |
| Unfinished | |
| Full | |
| Vaulted/Cathedral Ceilings, Hardwood Floors, First Floor Laundry, Open Floorplan, Some Wood Floors, Some Insulated Wndws | |
| Range, Microwave, Dishwasher, Refrigerator, Disposal, Stainless Steel Appliance(s), Gas Cooktop, Gas Oven | |
| Not in DB | |
| Clubhouse, Park, Pool, Tennis Court(s), Lake, Curbs, Sidewalks, Street Lights, Street Paved | |
| — | |
| — | |
| — |
Tax History
| Year | Property Taxes |
|---|---|
| 2020 | $9,807 |
| 2024 | $11,002 |
Contact Agent
Nearby Similar Homes
Nearby Sold Comparables
Contact Agent
Listing Provided By
Keller Williams Innovate - Aurora

