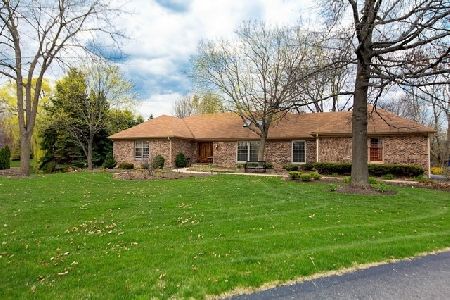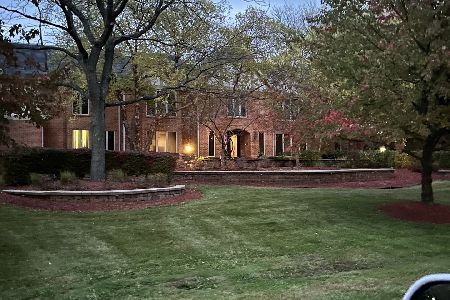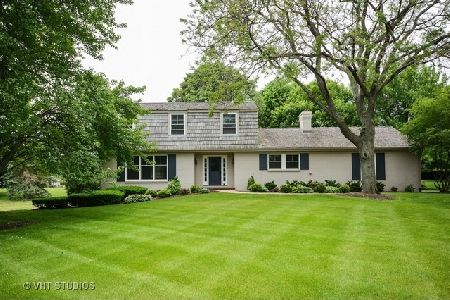80 Watergate Drive, South Barrington, Illinois 60010
$460,000
|
Sold
|
|
| Status: | Closed |
| Sqft: | 2,784 |
| Cost/Sqft: | $172 |
| Beds: | 4 |
| Baths: | 3 |
| Year Built: | 1976 |
| Property Taxes: | $7,823 |
| Days On Market: | 2283 |
| Lot Size: | 1,03 |
Description
Serene interior lot in South Barrington's sought-after neighborhood, The Coves. Beautifully landscaped w/flowering trees & sweeping lawn. The new (fall 2018) circular driveway makes guest arrivals comfortable even in inclement weather! Remodeled chef's kitchen has custom glazed cabinets, 6-burner Wolf range, Dacor warming drawer, Fischer-Paykel dishwasher & subway tile backsplash. Hardwood floors throughout most of main two floors. Family room w/brick fireplace (gas starter & gas logs) is open to the kitchen & screened porch. Large master bedroom w/walk-in closet & spacious bath w/jacuzzi tub, separate shower, water closet, & double vanities. 3 car garage w/epoxy floor, newer garage doors & openers. Finished basement w/bar & retro electric fireplace. Minutes to I-90, Arboretum shopping/dining & South Barrington Club/Park District. Blue Ribbon Rose Elementary, Station Middle, & Barrington High. Lake rights to private 85 acre lake w/sandy beach ideal for swimming & non-motorized boats. A copy of the brochure for this listing is available on the atproperties website.
Property Specifics
| Single Family | |
| — | |
| Traditional | |
| 1976 | |
| Partial | |
| — | |
| No | |
| 1.03 |
| Cook | |
| The Coves | |
| 450 / Annual | |
| Snow Removal,Lake Rights | |
| Private Well | |
| Septic-Private | |
| 10556983 | |
| 01272020030000 |
Nearby Schools
| NAME: | DISTRICT: | DISTANCE: | |
|---|---|---|---|
|
Grade School
Barbara B Rose Elementary School |
220 | — | |
|
Middle School
Barrington Middle School - Stati |
220 | Not in DB | |
|
High School
Barrington High School |
220 | Not in DB | |
Property History
| DATE: | EVENT: | PRICE: | SOURCE: |
|---|---|---|---|
| 11 Jun, 2020 | Sold | $460,000 | MRED MLS |
| 29 Apr, 2020 | Under contract | $479,000 | MRED MLS |
| — | Last price change | $499,000 | MRED MLS |
| 24 Oct, 2019 | Listed for sale | $499,000 | MRED MLS |
Room Specifics
Total Bedrooms: 4
Bedrooms Above Ground: 4
Bedrooms Below Ground: 0
Dimensions: —
Floor Type: Hardwood
Dimensions: —
Floor Type: Hardwood
Dimensions: —
Floor Type: Hardwood
Full Bathrooms: 3
Bathroom Amenities: Whirlpool,Separate Shower,Double Sink
Bathroom in Basement: 0
Rooms: Foyer,Recreation Room,Game Room,Breakfast Room,Screened Porch,Walk In Closet,Storage,Utility Room-Lower Level,Other Room
Basement Description: Partially Finished,Crawl
Other Specifics
| 3 | |
| Concrete Perimeter | |
| Asphalt | |
| Porch, Porch Screened, Brick Paver Patio, Storms/Screens | |
| Landscaped | |
| 254X145X84X83X69X80X172 | |
| Full,Unfinished | |
| Full | |
| Sauna/Steam Room, Bar-Wet, Hardwood Floors, First Floor Laundry, Built-in Features, Walk-In Closet(s) | |
| Range, Microwave, Dishwasher, High End Refrigerator, Washer, Dryer, Disposal, Range Hood, Water Softener Owned, Other | |
| Not in DB | |
| Lake, Water Rights, Street Paved | |
| — | |
| — | |
| Wood Burning, Attached Fireplace Doors/Screen, Electric, Gas Log, Gas Starter |
Tax History
| Year | Property Taxes |
|---|---|
| 2020 | $7,823 |
Contact Agent
Nearby Similar Homes
Nearby Sold Comparables
Contact Agent
Listing Provided By
@properties






