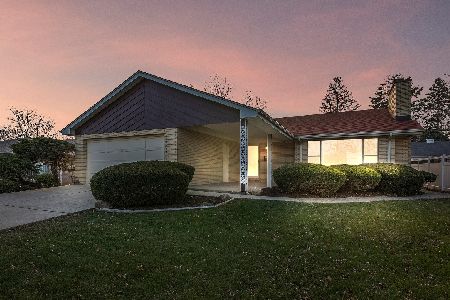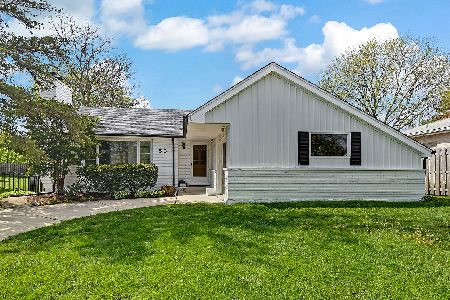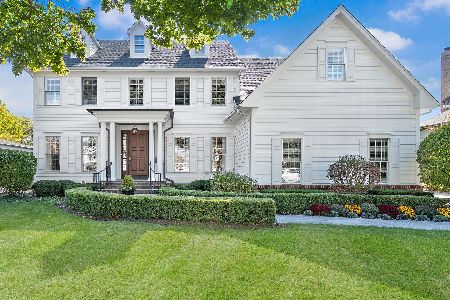80 Waverly Avenue, Clarendon Hills, Illinois 60514
$1,449,000
|
Sold
|
|
| Status: | Closed |
| Sqft: | 5,049 |
| Cost/Sqft: | $297 |
| Beds: | 5 |
| Baths: | 6 |
| Year Built: | 2002 |
| Property Taxes: | $23,758 |
| Days On Market: | 4977 |
| Lot Size: | 0,24 |
Description
Classic red brick home that embodies the American dream . Originally built in 2002 and thoughtfully expanded in 2007. The epicenter is the kitchen that encompasses the breakfast/hearth room with stone fireplace. Just beyond this is an awesome family room leading to the covered porch. Five generous bedrooms on the second floor and 3rd fl loft. The basement is finished to perfection. This must be experienced in person
Property Specifics
| Single Family | |
| — | |
| — | |
| 2002 | |
| Full | |
| — | |
| No | |
| 0.24 |
| Du Page | |
| — | |
| 0 / Not Applicable | |
| None | |
| Lake Michigan | |
| Public Sewer | |
| 08080764 | |
| 0911117034 |
Nearby Schools
| NAME: | DISTRICT: | DISTANCE: | |
|---|---|---|---|
|
Grade School
Prospect Elementary School |
181 | — | |
|
Middle School
Clarendon Hills Middle School |
181 | Not in DB | |
|
High School
Hinsdale Central High School |
86 | Not in DB | |
Property History
| DATE: | EVENT: | PRICE: | SOURCE: |
|---|---|---|---|
| 15 Aug, 2012 | Sold | $1,449,000 | MRED MLS |
| 12 Jun, 2012 | Under contract | $1,499,000 | MRED MLS |
| 1 Jun, 2012 | Listed for sale | $1,499,000 | MRED MLS |
| 31 Jul, 2014 | Sold | $1,480,000 | MRED MLS |
| 24 Jun, 2014 | Under contract | $1,489,000 | MRED MLS |
| 1 Jun, 2014 | Listed for sale | $1,489,000 | MRED MLS |
Room Specifics
Total Bedrooms: 5
Bedrooms Above Ground: 5
Bedrooms Below Ground: 0
Dimensions: —
Floor Type: Carpet
Dimensions: —
Floor Type: Carpet
Dimensions: —
Floor Type: Carpet
Dimensions: —
Floor Type: —
Full Bathrooms: 6
Bathroom Amenities: Whirlpool,Separate Shower,Steam Shower,Double Sink
Bathroom in Basement: 1
Rooms: Bedroom 5,Breakfast Room,Foyer,Game Room,Great Room,Library,Loft,Recreation Room,Sitting Room,Sun Room
Basement Description: Finished
Other Specifics
| 3 | |
| Concrete Perimeter | |
| Concrete | |
| Patio, Porch, Outdoor Fireplace | |
| — | |
| 105X152 | |
| Finished | |
| Full | |
| Vaulted/Cathedral Ceilings, Skylight(s), Bar-Wet, Hardwood Floors, First Floor Laundry | |
| Range, Microwave, Dishwasher, Refrigerator, Bar Fridge, Washer, Dryer, Disposal | |
| Not in DB | |
| — | |
| — | |
| — | |
| Wood Burning, Gas Log |
Tax History
| Year | Property Taxes |
|---|---|
| 2012 | $23,758 |
| 2014 | $28,476 |
Contact Agent
Nearby Similar Homes
Nearby Sold Comparables
Contact Agent
Listing Provided By
RE/MAX Elite













