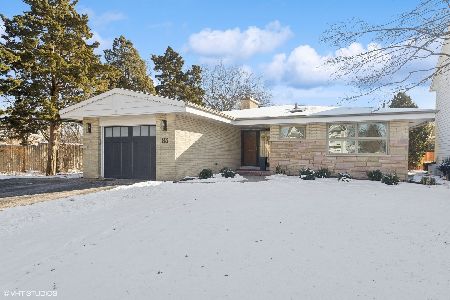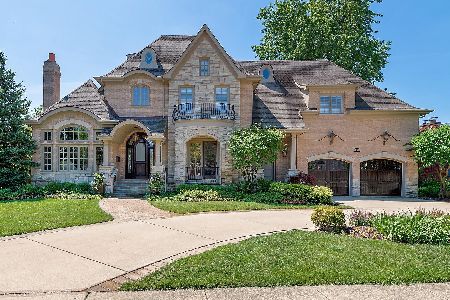81 Waverly Avenue, Clarendon Hills, Illinois 60514
$1,425,000
|
Sold
|
|
| Status: | Closed |
| Sqft: | 3,540 |
| Cost/Sqft: | $423 |
| Beds: | 5 |
| Baths: | 5 |
| Year Built: | 2000 |
| Property Taxes: | $23,088 |
| Days On Market: | 1183 |
| Lot Size: | 0,23 |
Description
Located on one of the most desirable blocks in Clarendon Hills, this stunning, custom-built Colonial masterpiece has been meticulously cared for and updated top to bottom using the finest selections to suit today's modern lifestyle. Showcasing quintessential Normandy Remodeling exterior and interior updates, this exceptional home offers over 5300 square feet of living space on three levels, including 5 generous bedrooms, 5 full bathrooms, a first-floor office (which can also be a bedroom) and a 3-car attached garage. The sun-drenched, two-story entry-way is marked by an exquisite custom mahogany-stained door, sophisticated living room and dining room spaces revealing custom window treatments and designer lighting. The expansive family room offers soaring, 20-foot ceilings, a cozy fireplace with polished marble surround, two-story windows and plenty of room to enjoy gathering with family and friends. The beautifully remodeled eat-in kitchen is anchored by a large, custom island with new quartz countertop, opulent white cabinetry and top-of-the-line appliances. Sliding glass doors lead out to the thoughtfully-designed outdoor entertaining space, complete with a beautiful blue stone patio, a variety of seating areas and professionally landscaped back yard. Back inside, the newly redesigned spacious mudroom boasts Calacatta marble countertops, custom cabinetry with abundant storage, Rohl fixtures and LG washer and dryer. A separate bar with U-Line wine fridge, well-appointed, remodeled full bathroom and office with coffered ceiling round out this level. Upstairs, the opulent primary bedroom offers an en-suite, spa-like bathroom with separate vanities showcasing new quartz countertops, shower and soaking tub, a massive 9x22 walk-in closet with sitting area, and abundant storage. Three well-appointed, additional bedrooms with custom closet organization systems and two beautifully renovated full bathrooms round out the second level. The finished basement is an entertainer's dream, showcasing a custom-built bar with leathered limestone countertops and a cozy seating area with custom built-in bookshelves surrounding a gorgeous natural stone fireplace. A separate recreation area, full bath, 5th bedroom, and abundant storage complete this level. Located on a quiet cul-de-sac on an oversized 90 foot-wide lot. Steps to town, train and Blue Ribbon award-winning Prospect Elementary and Clarendon Hills Middle School. This one is not to be missed! Additional updates include: Full house Generac generator, roof (2020), 2 furnaces (2020 & 2018), 2 air conditioners (2018), 2 50-gallon water heaters (2019), humidifier (2019), family room windows (2021) and more. Please see Features Sheet for more information.
Property Specifics
| Single Family | |
| — | |
| — | |
| 2000 | |
| — | |
| — | |
| No | |
| 0.23 |
| Du Page | |
| — | |
| 0 / Not Applicable | |
| — | |
| — | |
| — | |
| 11658259 | |
| 0911118014 |
Nearby Schools
| NAME: | DISTRICT: | DISTANCE: | |
|---|---|---|---|
|
Grade School
Prospect Elementary School |
181 | — | |
|
Middle School
Clarendon Hills Middle School |
181 | Not in DB | |
|
High School
Hinsdale Central High School |
86 | Not in DB | |
Property History
| DATE: | EVENT: | PRICE: | SOURCE: |
|---|---|---|---|
| 4 Jan, 2023 | Sold | $1,425,000 | MRED MLS |
| 26 Oct, 2022 | Under contract | $1,499,000 | MRED MLS |
| 21 Oct, 2022 | Listed for sale | $1,499,000 | MRED MLS |
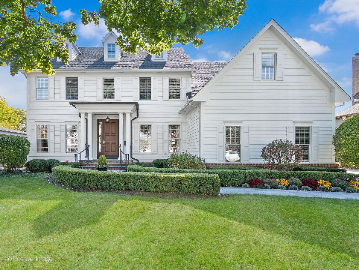
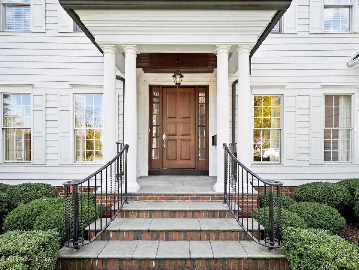
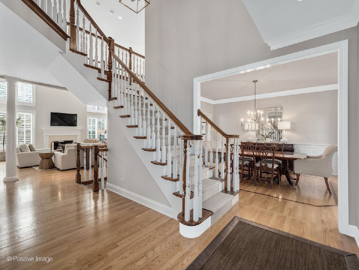
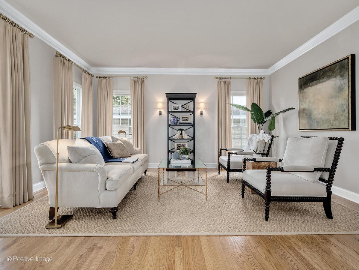
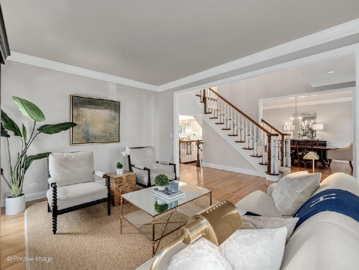
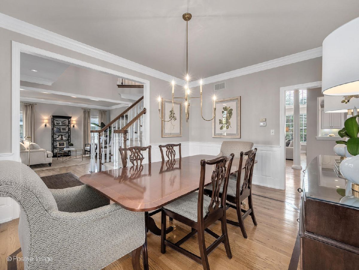
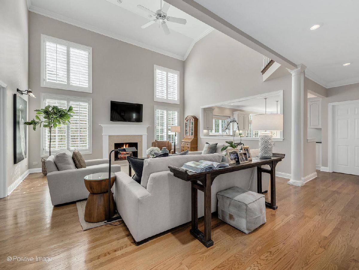
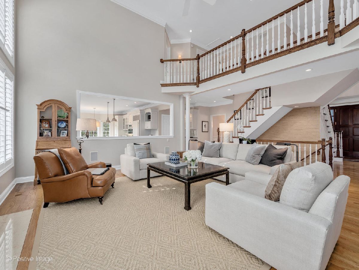
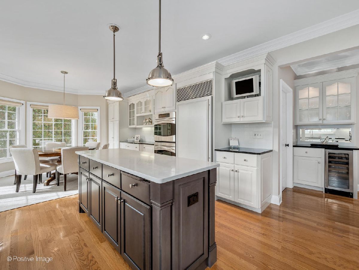
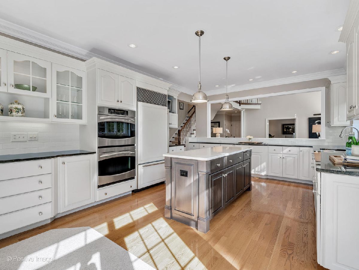
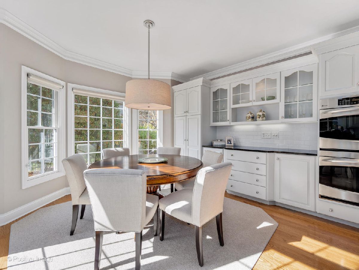
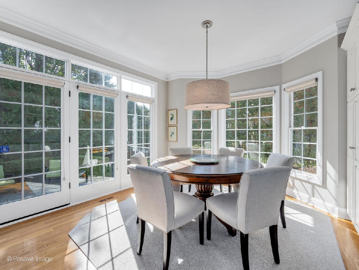
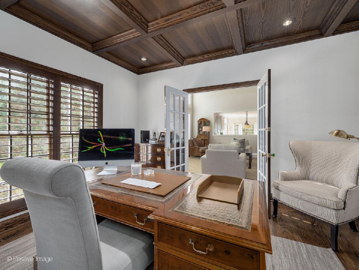
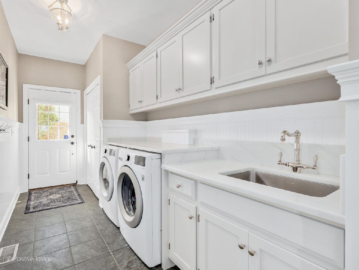
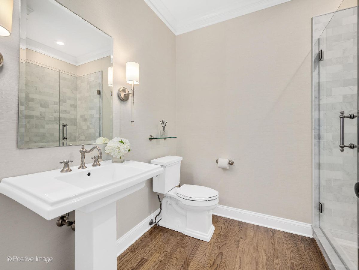
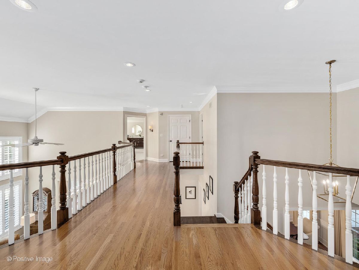
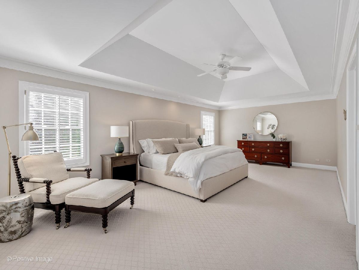
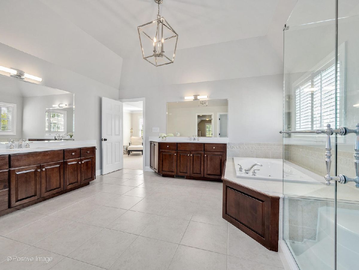
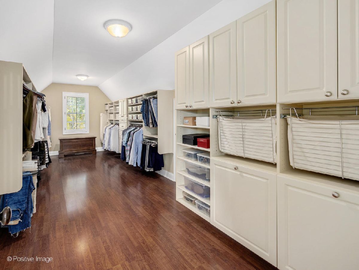
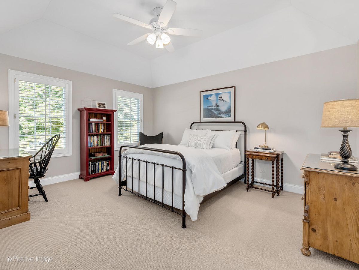
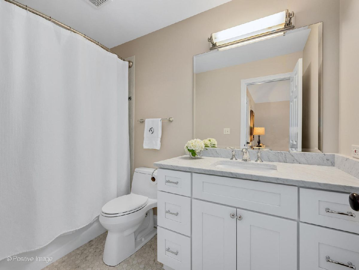
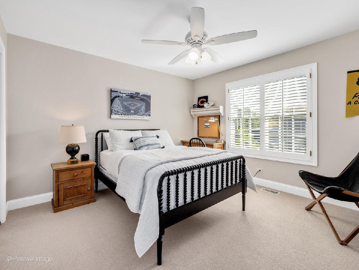
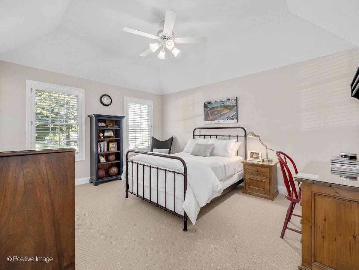
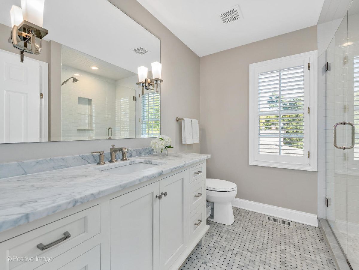
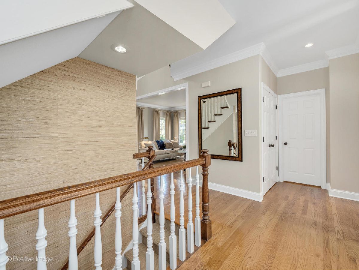
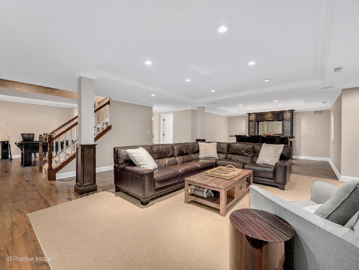
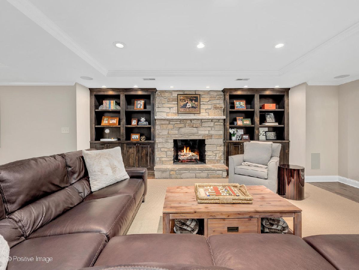
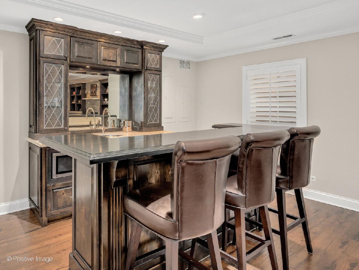
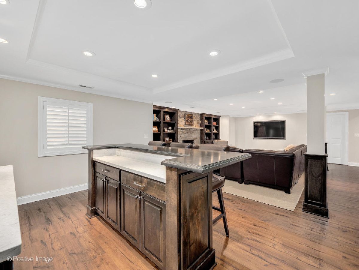
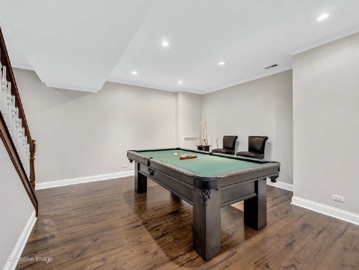
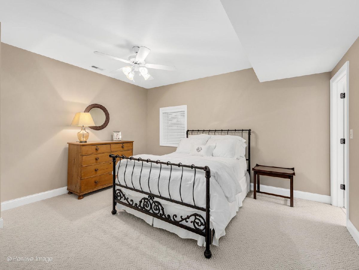
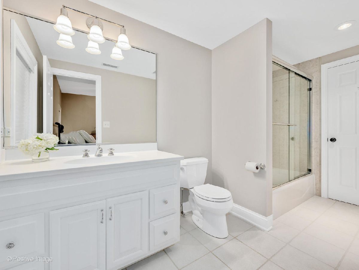
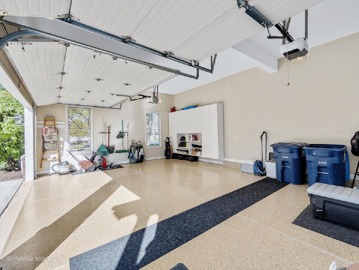

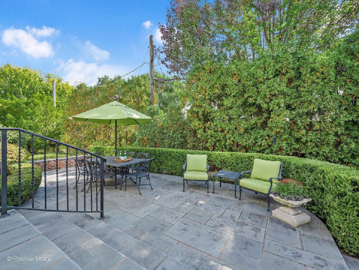

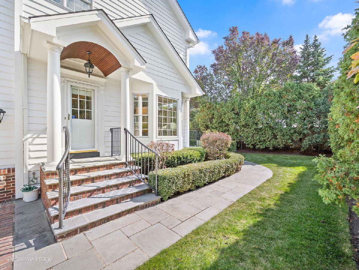
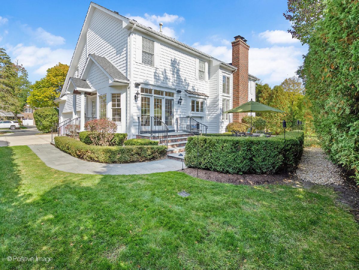
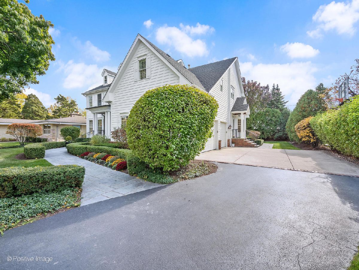
Room Specifics
Total Bedrooms: 6
Bedrooms Above Ground: 5
Bedrooms Below Ground: 1
Dimensions: —
Floor Type: —
Dimensions: —
Floor Type: —
Dimensions: —
Floor Type: —
Dimensions: —
Floor Type: —
Dimensions: —
Floor Type: —
Full Bathrooms: 5
Bathroom Amenities: Whirlpool,Separate Shower,Double Sink
Bathroom in Basement: 1
Rooms: —
Basement Description: Finished
Other Specifics
| 3 | |
| — | |
| Asphalt | |
| — | |
| — | |
| 90X120X90X124 | |
| Pull Down Stair | |
| — | |
| — | |
| — | |
| Not in DB | |
| — | |
| — | |
| — | |
| — |
Tax History
| Year | Property Taxes |
|---|---|
| 2023 | $23,088 |
Contact Agent
Nearby Similar Homes
Nearby Sold Comparables
Contact Agent
Listing Provided By
Compass







